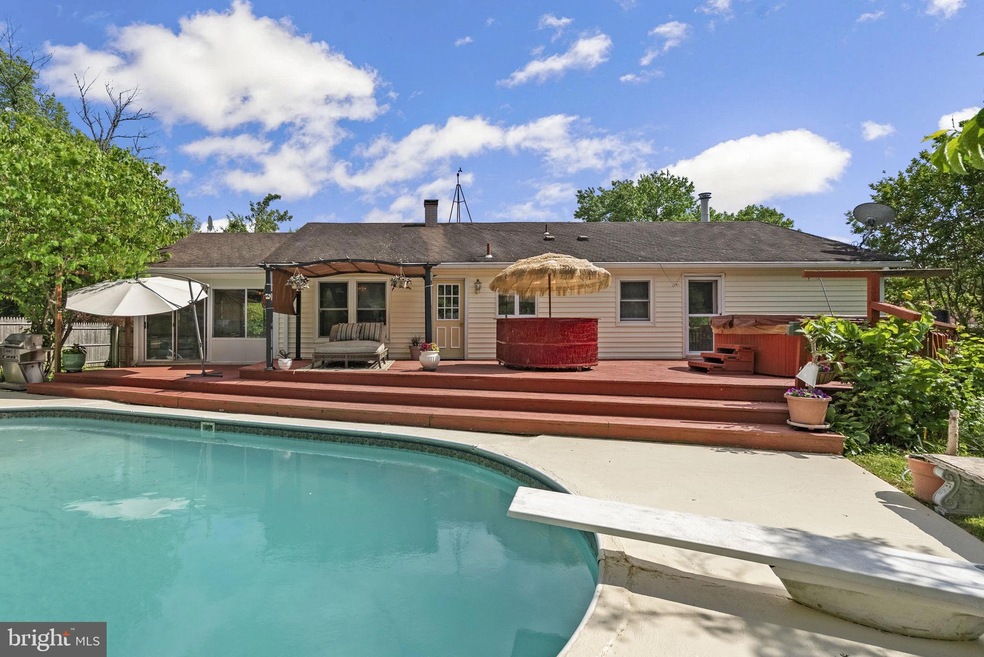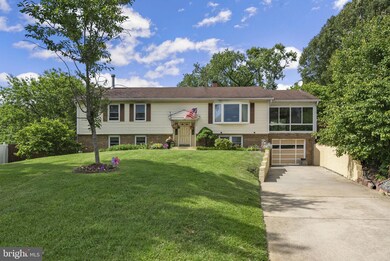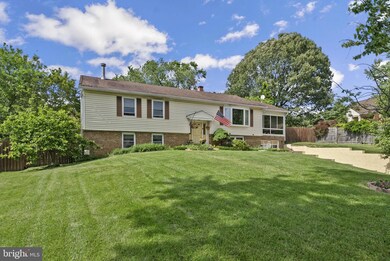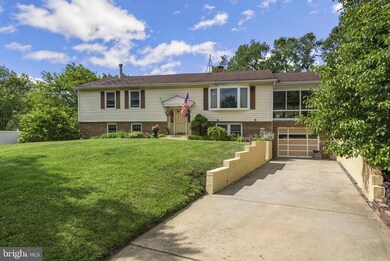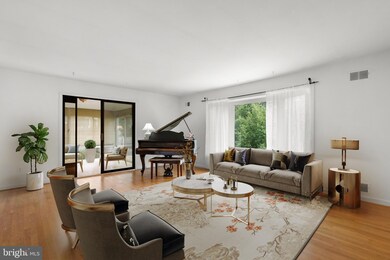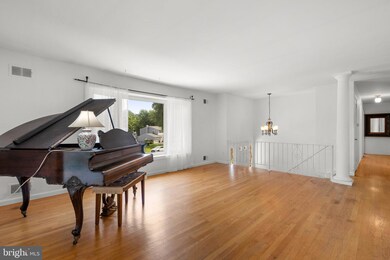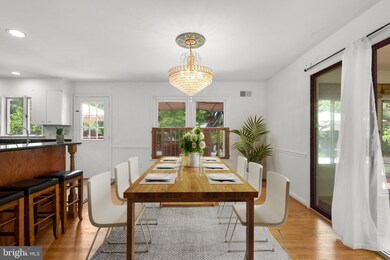
1504 Colesberg St Silver Spring, MD 20905
Estimated payment $4,344/month
Highlights
- Greenhouse
- Deck
- Traditional Floor Plan
- Cloverly Elementary School Rated A-
- Recreation Room
- 2-minute walk to Wembrough Neighborhood Park
About This Home
One Year Home Warranty included! One-of-a-Kind Custom Home in Sought-After Good Hope Estates. Welcome to this unique and spacious 4-bedroom, 3-bathroom custom-built split-level home, set on a beautifully landscaped 0.36-acre fenced lot in the desirable Good Hope Estates neighborhood—just minutes from the new White Oak FDA campus. Brimming with natural light and character, this well-maintained property is ready for its next chapter and offers incredible potential for personal updates and customization. As you step inside, you’re greeted by a bright and airy living space with high cathedral ceilings, skylights, and gleaming hardwood floors. The main level features a formal living room, a separate dining room, and a large kitchen with wood cabinetry, tile flooring, and ample workspace. A stunning sunroom addition leads out to your private backyard oasis—perfect for entertaining and relaxing. The outdoor space boasts a low-maintenance in-ground pool with a Loop-Loc safety cover and Polaris Caribbean Clear filter system, mature plantings, manicured gardens, a tiki bar, full-length deck, and a large storage shed with electricity.
Upstairs, you'll find three bedrooms and two full bathrooms. The fully finished lower level includes a spacious recreation room, a bedroom and a full bath, a laundry and utility area, plus abundant storage. It also features access to a Janco greenhouse—ideal for gardening enthusiasts.
Additional highlights include triple-pane windows, a wet bar, a gas stove, and no HOA. Located within the North Consortium High School cluster and offering easy access to major commuter routes and local amenities, this home provides a rare opportunity to own a custom-built property with endless potential.
Sold As-Is—bring your vision and make it your own!
Listing Agent
Mandy Kaur
Redfin Corp License #SP98360618 Listed on: 07/15/2025

Open House Schedule
-
Friday, July 18, 202510:00 am to 6:00 pm7/18/2025 10:00:00 AM +00:007/18/2025 6:00:00 PM +00:00Add to Calendar
-
Saturday, July 19, 202510:00 am to 6:00 pm7/19/2025 10:00:00 AM +00:007/19/2025 6:00:00 PM +00:00Add to Calendar
Home Details
Home Type
- Single Family
Est. Annual Taxes
- $6,269
Year Built
- Built in 1977
Lot Details
- 0.36 Acre Lot
- Property is in excellent condition
- Property is zoned RE1
Parking
- 1 Car Attached Garage
- 3 Driveway Spaces
- Garage Door Opener
- Off-Street Parking
Home Design
- Split Foyer
- Slab Foundation
- Asphalt Roof
- Vinyl Siding
Interior Spaces
- Property has 2 Levels
- Traditional Floor Plan
- Wet Bar
- 1 Fireplace
- Triple Pane Windows
- Window Treatments
- Insulated Doors
- Living Room
- Dining Room
- Recreation Room
- Sun or Florida Room
- Screened Porch
- Utility Room
- Wood Flooring
Kitchen
- Stove
- Built-In Microwave
- Dishwasher
- Stainless Steel Appliances
- Upgraded Countertops
- Disposal
Bedrooms and Bathrooms
- En-Suite Primary Bedroom
- En-Suite Bathroom
Laundry
- Dryer
- Washer
Finished Basement
- Heated Basement
- Walk-Out Basement
- Basement Fills Entire Space Under The House
- Connecting Stairway
- Interior and Exterior Basement Entry
- Laundry in Basement
- Basement Windows
Outdoor Features
- Deck
- Screened Patio
- Greenhouse
- Shed
Schools
- Cloverly Elementary School
- Briggs Chaney Middle School
- Paint Branch High School
Utilities
- Forced Air Heating and Cooling System
- Electric Water Heater
- Satellite Dish
- Cable TV Available
Additional Features
- Energy-Efficient Appliances
- Center Aisle Barn
Community Details
- No Home Owners Association
- Good Hope Estates Subdivision
Listing and Financial Details
- Tax Lot P10
- Assessor Parcel Number 160501797901
Map
Home Values in the Area
Average Home Value in this Area
Tax History
| Year | Tax Paid | Tax Assessment Tax Assessment Total Assessment is a certain percentage of the fair market value that is determined by local assessors to be the total taxable value of land and additions on the property. | Land | Improvement |
|---|---|---|---|---|
| 2024 | $6,269 | $499,767 | $0 | $0 |
| 2023 | $6,484 | $460,800 | $230,300 | $230,500 |
| 2022 | $3,546 | $439,933 | $0 | $0 |
| 2021 | $4,031 | $419,067 | $0 | $0 |
| 2020 | $154 | $398,200 | $230,300 | $167,900 |
| 2019 | $4,016 | $398,200 | $230,300 | $167,900 |
| 2018 | $4,016 | $398,200 | $230,300 | $167,900 |
| 2017 | $147 | $401,400 | $0 | $0 |
| 2016 | -- | $372,333 | $0 | $0 |
| 2015 | $3,643 | $343,267 | $0 | $0 |
| 2014 | $3,643 | $314,200 | $0 | $0 |
Property History
| Date | Event | Price | Change | Sq Ft Price |
|---|---|---|---|---|
| 06/02/2025 06/02/25 | Price Changed | $690,000 | -2.8% | $192 / Sq Ft |
| 05/20/2025 05/20/25 | For Sale | $710,000 | -- | $197 / Sq Ft |
Purchase History
| Date | Type | Sale Price | Title Company |
|---|---|---|---|
| Deed | $525,000 | -- | |
| Deed | $525,000 | -- |
Mortgage History
| Date | Status | Loan Amount | Loan Type |
|---|---|---|---|
| Open | $108,000 | Purchase Money Mortgage | |
| Open | $417,000 | Purchase Money Mortgage | |
| Closed | $108,000 | Purchase Money Mortgage | |
| Closed | $417,000 | Purchase Money Mortgage | |
| Previous Owner | $100,000 | Credit Line Revolving |
Similar Homes in Silver Spring, MD
Source: Bright MLS
MLS Number: MDMC2190872
APN: 05-01797901
- 15408 Valencia St
- 15320 Durant St
- 1028 Windmill Ln
- 15708 Thompson Rd
- 2044 Kings House Rd
- 1240 Windmill Ln
- 15807 Thompson Rd
- 14616 Orangewood St
- 5 Kings House Ct
- 14612 Orangewood St
- 2036 Mayflower Dr
- 20 Farmcrest Ct
- 16129 Drayton Farm Dr
- 15321 Peach Orchard Rd
- 1456 Farmcrest Way
- 1323 Twig Terrace
- 1208 Twig Terrace
- 2307 Spencerville Rd
- 1205 Twig Terrace
- 14607 Peach Orchard Rd
- 1409 Rossiter Ct
- 14645 Good Hope Rd
- 14400 Twig Rd
- 1008 Hobbs Dr Unit House
- 15120 Watergate Rd
- 14913 Wellwood Rd
- 14712 Old Columbia Pike
- 521 Bonifant Rd
- 209 Paula Lynn Dr
- 15118 Liberty Grove Dr
- 601 E Randolph Rd
- 13401 Silver Moon Way
- 13749 Avonshire Dr
- 100 Carlisle Dr
- 13115 Tamarack Rd
- 14000 Castle Blvd
- 3423 Castle Way
- 14638 Wexhall Terrace
- 13802 Castle Blvd
- 3310 Teagarden Cir
