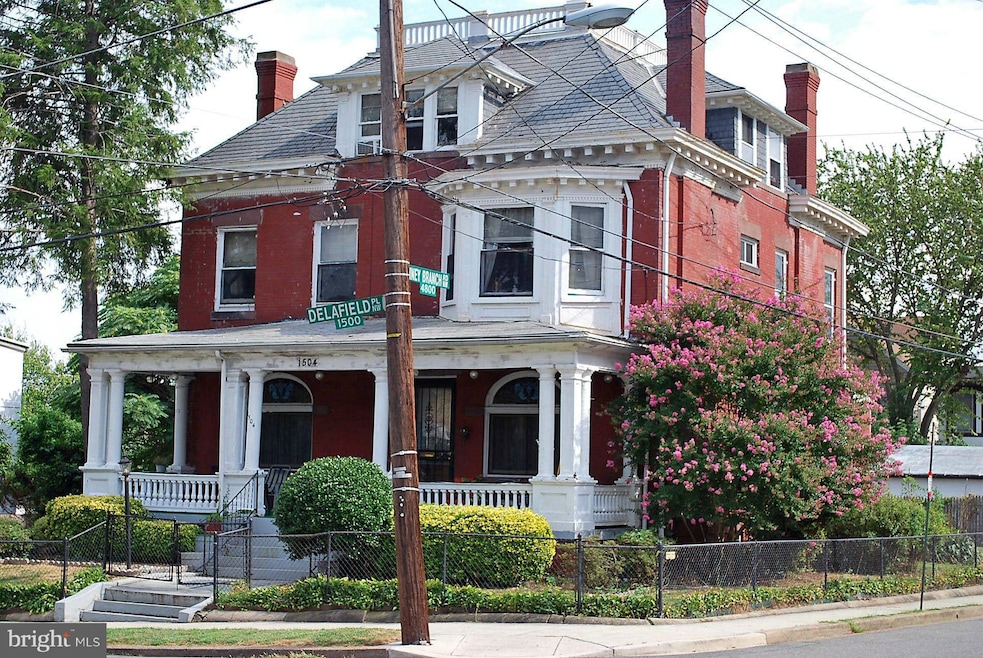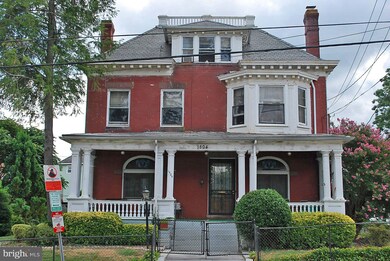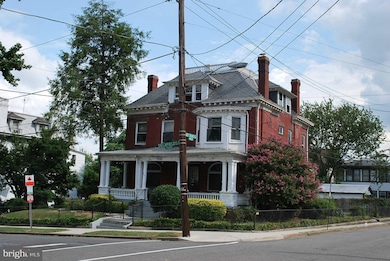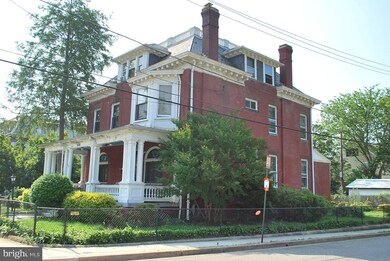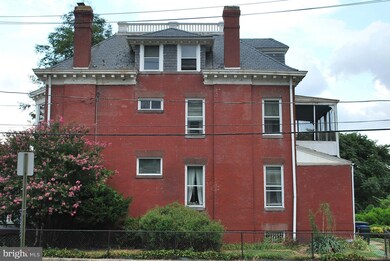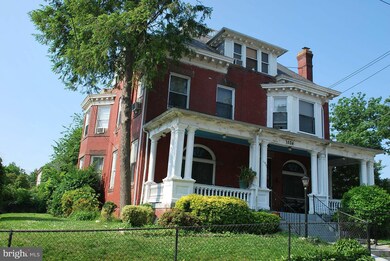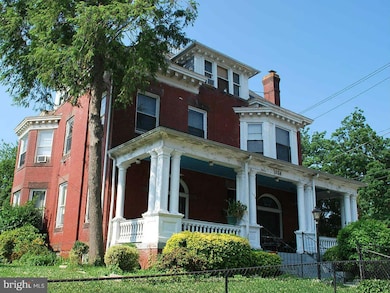
1504 Delafield Place NW Washington, DC 20011
16th Street Heights NeighborhoodEstimated Value: $1,073,000 - $1,532,266
Highlights
- City View
- Traditional Floor Plan
- 4 Fireplaces
- Dual Staircase
- Victorian Architecture
- Corner Lot
About This Home
As of March 2014Stately 7 Bedrooms 3 Baths Needs Total Renovation Shown by appointment only
Last Agent to Sell the Property
Coldwell Banker Realty - Washington License #BR48212 Listed on: 09/01/2013

Home Details
Home Type
- Single Family
Est. Annual Taxes
- $6,120
Year Built
- Built in 1909
Lot Details
- 8,575 Sq Ft Lot
- North Facing Home
- Property is Fully Fenced
- Landscaped
- Corner Lot
- The property's topography is sloped
- Property is in very good condition
Parking
- On-Street Parking
Property Views
- City
- Woods
Home Design
- Victorian Architecture
- Brick Exterior Construction
- Plaster Walls
- Slate Roof
Interior Spaces
- Property has 3 Levels
- Traditional Floor Plan
- Dual Staircase
- Ceiling height of 9 feet or more
- 4 Fireplaces
- Green House Windows
- Bay Window
- Mud Room
- Entrance Foyer
- Living Room
- Dining Room
- Game Room
- Screened Porch
- Utility Room
- Laundry Room
Kitchen
- Eat-In Kitchen
- Butlers Pantry
Bedrooms and Bathrooms
- 7 Bedrooms
Improved Basement
- Basement Fills Entire Space Under The House
- Rear Basement Entry
Utilities
- Heating System Uses Oil
- Hot Water Heating System
- Natural Gas Water Heater
Community Details
- No Home Owners Association
- 16Th Street Heights Subdivision
Listing and Financial Details
- Tax Lot 39
- Assessor Parcel Number 2708//0039
Ownership History
Purchase Details
Home Financials for this Owner
Home Financials are based on the most recent Mortgage that was taken out on this home.Purchase Details
Home Financials for this Owner
Home Financials are based on the most recent Mortgage that was taken out on this home.Similar Homes in Washington, DC
Home Values in the Area
Average Home Value in this Area
Purchase History
| Date | Buyer | Sale Price | Title Company |
|---|---|---|---|
| Williams Willie Frank | $325,000 | Kvs Title | |
| Williams W Frank | $700,000 | -- |
Mortgage History
| Date | Status | Borrower | Loan Amount |
|---|---|---|---|
| Open | Williams Willie Frank | $918,500 | |
| Previous Owner | Williams W Frank | $625,500 | |
| Previous Owner | Sharpe Louise C | $938,250 | |
| Previous Owner | Sharpe Louise C | $544,185 |
Property History
| Date | Event | Price | Change | Sq Ft Price |
|---|---|---|---|---|
| 03/24/2014 03/24/14 | Sold | $700,000 | -4.8% | $113 / Sq Ft |
| 11/27/2013 11/27/13 | Price Changed | $735,000 | -5.2% | $119 / Sq Ft |
| 11/25/2013 11/25/13 | Pending | -- | -- | -- |
| 11/20/2013 11/20/13 | For Sale | $775,000 | 0.0% | $125 / Sq Ft |
| 11/11/2013 11/11/13 | Pending | -- | -- | -- |
| 10/22/2013 10/22/13 | Price Changed | $775,000 | -6.1% | $125 / Sq Ft |
| 10/04/2013 10/04/13 | Price Changed | $825,000 | -7.8% | $134 / Sq Ft |
| 09/24/2013 09/24/13 | Price Changed | $895,000 | -10.1% | $145 / Sq Ft |
| 09/01/2013 09/01/13 | For Sale | $995,000 | -- | $161 / Sq Ft |
Tax History Compared to Growth
Tax History
| Year | Tax Paid | Tax Assessment Tax Assessment Total Assessment is a certain percentage of the fair market value that is determined by local assessors to be the total taxable value of land and additions on the property. | Land | Improvement |
|---|---|---|---|---|
| 2024 | $10,726 | $1,261,870 | $583,190 | $678,680 |
| 2023 | $10,125 | $1,191,150 | $547,260 | $643,890 |
| 2022 | $9,288 | $1,092,660 | $500,520 | $592,140 |
| 2021 | $9,011 | $1,060,170 | $493,060 | $567,110 |
| 2020 | $8,831 | $1,038,900 | $473,940 | $564,960 |
| 2019 | $8,603 | $1,012,170 | $469,820 | $542,350 |
| 2018 | $8,249 | $970,430 | $0 | $0 |
| 2017 | $7,769 | $913,950 | $0 | $0 |
| 2016 | $7,090 | $834,140 | $0 | $0 |
| 2015 | $6,801 | $800,130 | $0 | $0 |
| 2014 | $6,442 | $757,910 | $0 | $0 |
Agents Affiliated with this Home
-
Edwin Dugas

Seller's Agent in 2014
Edwin Dugas
Coldwell Banker (NRT-Southeast-MidAtlantic)
(202) 363-9820
7 Total Sales
-
Helen Dodson

Buyer's Agent in 2014
Helen Dodson
Compass
(202) 487-8070
19 Total Sales
Map
Source: Bright MLS
MLS Number: 1003687090
APN: 2708-0039
- 1402 Decatur St NW
- 4611 16th St NW
- 1326 Emerson St NW
- 1527 Buchanan St NW
- 1413 Buchanan St NW
- 1319 Decatur St NW
- 4807 17th St NW
- 1406 Buchanan St NW
- 4420 15th St NW
- 1400 Hamilton St NW
- 4413 15th St NW
- 1501 Hamilton St NW
- 1513 Webster St NW
- 1316 Buchanan St NW
- 1317 Gallatin St NW
- 4729 13th St NW
- 4516 13th St NW
- 1406 Ingraham St NW
- 4324 14th St NW Unit 1
- 5240 Colorado Ave NW
- 1504 Delafield Place NW
- 1500 Delafield Place NW
- 1505 Decatur St NW
- 1503 Decatur St NW
- 1501 Decatur St NW
- 1505 Delafield Place NW
- 1503 Delafield Place NW
- 4822 Piney Branch Rd NW
- 1501 Delafield Place NW
- 4824 Piney Branch Rd NW
- 4801 16th St NW
- 1414 Delafield Place NW
- 1433 Decatur St NW
- 4825 Piney Branch Rd NW
- 1500 Decatur St NW
- 1412 Delafield Place NW
- 1510 Emerson St NW
- 1502 Emerson St NW
- 1502 Decatur St NW
- 4821 16th St NW
