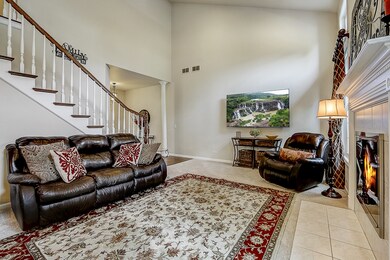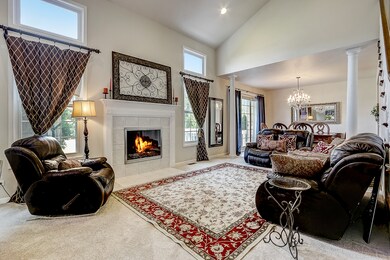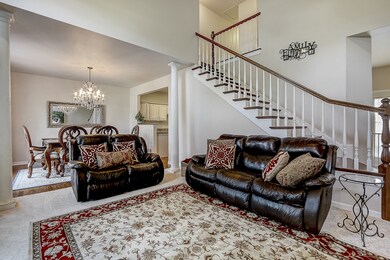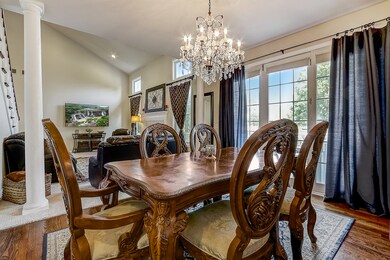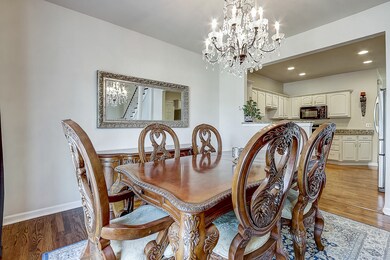
1504 Harbour Towne Place Naperville, IL 60564
Far East NeighborhoodEstimated Value: $469,000 - $519,952
Highlights
- Deck
- Recreation Room
- Wood Flooring
- White Eagle Elementary School Rated A
- Vaulted Ceiling
- Whirlpool Bathtub
About This Home
As of February 2021Vacation at home in this luxurious 3 bedroom townhome in prestigious White Eagle - a golf course community with homeowner's clubhouse, pool and tennis membership included! All in award winning Naperville school district 204! This gorgeous home has been completely updated with gleaming hardwood floors, stunning vaulted family room with cozy fireplace opens to formal dining room with french doors leading to private deck overlooking professionally landscaped yard! Gourmet kitchen has granite counters and stainless appliances! Fabulous finished basement with theatre, surround sound, full bath and additional office or play area! Upstairs boasts 3 spacious bedrooms including luxury master suite with balcony and spa-like bath featuring whirlpool tub and dual vanities -the perfect retreat! NEW windows and custom recessed lighting throughout! Bring your most discriminating buyers to this meticulous home!
Last Agent to Sell the Property
William Finfrock
Redfin Corporation License #475162122 Listed on: 01/06/2021

Townhouse Details
Home Type
- Townhome
Est. Annual Taxes
- $8,448
Year Built
- 1996
Lot Details
- 4,792
HOA Fees
- $375 per month
Parking
- Attached Garage
- Garage Transmitter
- Garage Door Opener
- Parking Included in Price
- Garage Is Owned
Home Design
- Brick Exterior Construction
Interior Spaces
- Vaulted Ceiling
- Gas Log Fireplace
- Dining Area
- Home Office
- Recreation Room
Kitchen
- Oven or Range
- Cooktop with Range Hood
- Microwave
- Dishwasher
- Disposal
Flooring
- Wood
- Laminate
Bedrooms and Bathrooms
- Primary Bathroom is a Full Bathroom
- Dual Sinks
- Whirlpool Bathtub
Laundry
- Laundry on main level
- Dryer
- Washer
Finished Basement
- Basement Fills Entire Space Under The House
- Finished Basement Bathroom
Home Security
Outdoor Features
- Balcony
- Deck
- Patio
Utilities
- Central Air
- Heating System Uses Gas
Additional Features
- North or South Exposure
- Southern Exposure
Listing and Financial Details
- Homeowner Tax Exemptions
- $5,000 Seller Concession
Community Details
Pet Policy
- Pets Allowed
Security
- Storm Screens
Ownership History
Purchase Details
Home Financials for this Owner
Home Financials are based on the most recent Mortgage that was taken out on this home.Purchase Details
Home Financials for this Owner
Home Financials are based on the most recent Mortgage that was taken out on this home.Purchase Details
Home Financials for this Owner
Home Financials are based on the most recent Mortgage that was taken out on this home.Purchase Details
Home Financials for this Owner
Home Financials are based on the most recent Mortgage that was taken out on this home.Similar Homes in Naperville, IL
Home Values in the Area
Average Home Value in this Area
Purchase History
| Date | Buyer | Sale Price | Title Company |
|---|---|---|---|
| Griffin Carol L | $350,000 | Old Republic Title | |
| Baksh Syed Asif | $270,000 | Citywide Title Corporation | |
| Lam Linda M | $326,500 | First American Title | |
| Tameris Robert K | $240,000 | -- |
Mortgage History
| Date | Status | Borrower | Loan Amount |
|---|---|---|---|
| Previous Owner | Baksh Syed A | $62,000 | |
| Previous Owner | Baksh Syed Asif | $26,500 | |
| Previous Owner | Lam Linda M | $326,500 | |
| Previous Owner | Tameris Robert K | $178,030 | |
| Previous Owner | Tameris Robert K | $144,000 |
Property History
| Date | Event | Price | Change | Sq Ft Price |
|---|---|---|---|---|
| 02/12/2021 02/12/21 | Sold | $350,000 | +0.3% | $174 / Sq Ft |
| 01/11/2021 01/11/21 | Pending | -- | -- | -- |
| 01/06/2021 01/06/21 | For Sale | $349,000 | +29.3% | $174 / Sq Ft |
| 04/25/2013 04/25/13 | Sold | $270,000 | -1.8% | $134 / Sq Ft |
| 03/18/2013 03/18/13 | Pending | -- | -- | -- |
| 03/17/2013 03/17/13 | For Sale | $274,900 | -- | $137 / Sq Ft |
Tax History Compared to Growth
Tax History
| Year | Tax Paid | Tax Assessment Tax Assessment Total Assessment is a certain percentage of the fair market value that is determined by local assessors to be the total taxable value of land and additions on the property. | Land | Improvement |
|---|---|---|---|---|
| 2023 | $8,448 | $121,290 | $33,120 | $88,170 |
| 2022 | $8,793 | $117,380 | $31,810 | $85,570 |
| 2021 | $8,952 | $113,190 | $30,670 | $82,520 |
| 2020 | $9,028 | $113,190 | $30,670 | $82,520 |
| 2019 | $8,694 | $107,660 | $29,170 | $78,490 |
| 2018 | $8,531 | $104,550 | $28,190 | $76,360 |
| 2017 | $8,356 | $101,000 | $27,230 | $73,770 |
| 2016 | $8,187 | $96,930 | $26,130 | $70,800 |
| 2015 | $8,090 | $92,030 | $24,810 | $67,220 |
| 2014 | $8,116 | $89,930 | $24,050 | $65,880 |
| 2013 | $8,032 | $90,560 | $24,220 | $66,340 |
Agents Affiliated with this Home
-
W
Seller's Agent in 2021
William Finfrock
Redfin Corporation
(224) 699-5002
-
Carla Walker

Buyer's Agent in 2021
Carla Walker
@ Properties
(312) 342-0078
1 in this area
62 Total Sales
-
Collette Weikum

Seller's Agent in 2013
Collette Weikum
Compass
18 in this area
63 Total Sales
-
Ondrea Weikum-Grill

Seller Co-Listing Agent in 2013
Ondrea Weikum-Grill
Compass
(708) 554-7553
26 in this area
90 Total Sales
-
P
Buyer's Agent in 2013
Parvin Thadani
RE/MAX of Naperville
Map
Source: Midwest Real Estate Data (MRED)
MLS Number: MRD10957878
APN: 07-33-406-103
- 1583 Pine Lake Dr
- 4310 Lone Tree Ct
- 1596 Pine Lake Dr
- 4330 Chelsea Manor Cir
- 4328 Chelsea Manor Cir
- 1565 Winberie Ct
- 1365 Amaranth Dr
- 2211 Waterleaf Ct Unit 101
- 4320 Chelsea Manor Cir
- 3208 Plantation Ct
- 4318 Chelsea Manor Cir
- 4316 Chelsea Manor Cir
- 4474 Chelsea Manor Cir
- 4314 Chelsea Manor Cir
- 3211 Treyburn Rd
- 3819 Cadella Cir
- 1537 Aberdeen Ct Unit 67
- 4496 Chelsea Manor Cir
- 1218 Birchdale Ln Unit 26
- 4187 Chelsea Manor Cir
- 1504 Harbour Towne Place
- 1502 Harbour Towne Place
- 1506 Harbour Towne Place
- 1500 Harbour Towne Place
- 4253 Stableford Ln
- 1510 Harbour Towne Place
- 4255 Stableford Ln
- 4265 Stableford Ln
- 4275 Stableford Ln
- 4257 Stableford Ln
- 4273 Stableford Ln
- 4267 Stableford Ln
- 4277 Stableford Ln
- 4263 Stableford Ln
- 1512 Harbour Towne Place
- 1501 Harbour Towne Place
- 1505 Harbour Towne Place
- 1503 Harbour Towne Place
- 4283 Stableford Ln
- 1507 Harbour Towne Place

