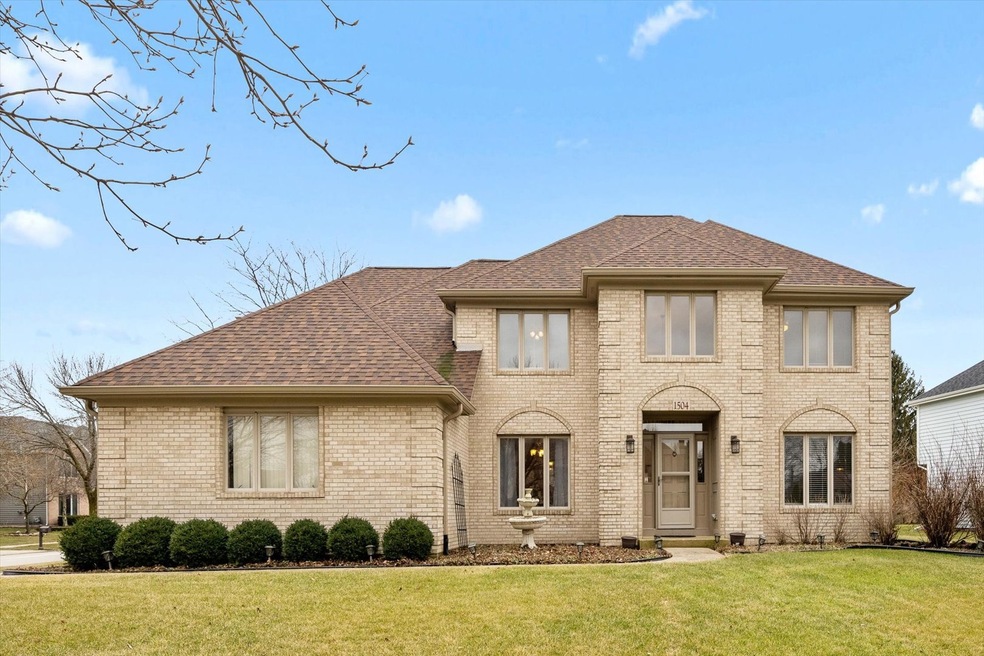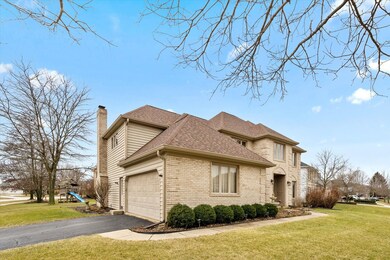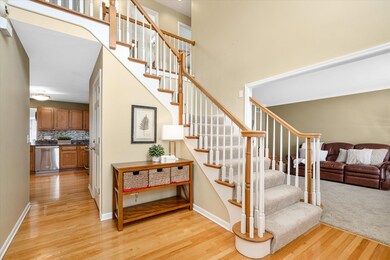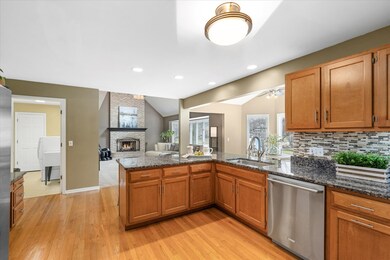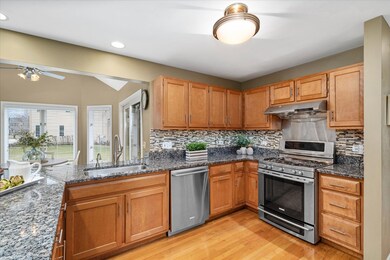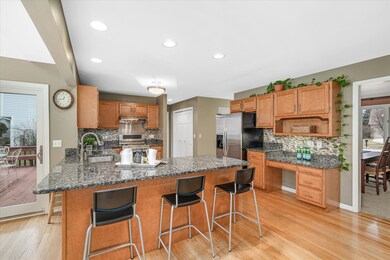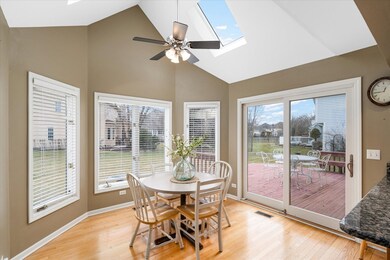
1504 Orwell Rd Unit 7 Naperville, IL 60564
Ashbury NeighborhoodHighlights
- Landscaped Professionally
- Community Lake
- Deck
- Patterson Elementary School Rated A+
- Clubhouse
- Property is near a park
About This Home
As of June 2024Multiple offers received -- BEST & FINAL DUE BY 7:00PM on MARCH 5th. Fantastic Location IN ASHBURY! Updated North-facing brick front home on 1/3 acre lot in Ashbury pool/clubhouse community. Bright and open floor plan! Dramatic 2-story foyer. Vaulted family room w/skylights. Updated kitchen offers granite, SS appliances, tile backsplash, oversized breakfast bar, recessed lighting & large pantry. Vaulted sun/breakfast room w/skylights leads to deck. Master Bedroom suite features two walk-in closets + private bathroom ensuite with dual vanity. Side-load garage. Award winning Patterson Elementary is just 8 houses away! What does the seller love? "The breakfast room is my favorite -- I call it the sunroom because it has abundant sunshine that helps save on electricity and gas all year. Home has ceiling fans in every bedroom, the den, and the sunroom, which saves money on utilities too! I like the size of all the rooms in the home, and the built-in bookshelves and file cabinets in the Den. Ashbury is a very safe neighborhood, kids can walk to school by themselves. The Ashbury Clubhouse is about 10 minutes walk from the home, the best place for summer: the pool. The clubhouse (and access to the pool too) is available to rent for special events at a reasonable cost. It has a kitchen, washroom, a living room area and banquet room to entertain guests." Updates: EXT PAINT 2020, ROOF 2020, GUTTERS 2020, SUMP PUMP 2020, FRONT SCREEN DOOR 2019, GARAGE SCREEN DOOR 2019, EXT LIGHTING 2020, GARBAGE DISP 2021, NEW CARPET NEARLY WHOLE HOUSE 2022. Laundry room has gas dryer and utility sink. Home has in-ground irrigation system. Active Radon Mitigation system is in place. Highly-acclaimed School District 204: Patterson Elementary, Gregory Middle, Neuqua Valley High School. ASHBURY SWIM CLUB! Ashbury is a Swim/Clubhouse community with a vibrant neighbor community, playgrounds, bike paths, parks, and full access to pool, aquatic center & clubhouse via the Ashbury HOA for only $650 per year. Easy walk or bike ride to both POOL and school. Be sure to stop by the Ashbury Clubhouse & Pool located at 3403 Lawrence Dr for a visit!
Last Agent to Sell the Property
INFRONT Realty License #471021869 Listed on: 03/03/2023
Last Buyer's Agent
@properties Christie's International Real Estate License #475190968

Home Details
Home Type
- Single Family
Est. Annual Taxes
- $11,484
Year Built
- Built in 1994
Lot Details
- 0.35 Acre Lot
- Lot Dimensions are 112x27x129x117x110
- Landscaped Professionally
- Corner Lot
- Paved or Partially Paved Lot
- Sprinkler System
HOA Fees
- $54 Monthly HOA Fees
Parking
- 2 Car Attached Garage
- Garage Transmitter
- Garage Door Opener
- Driveway
- Parking Included in Price
Home Design
- Traditional Architecture
- Georgian Architecture
- Asphalt Roof
- Radon Mitigation System
- Concrete Perimeter Foundation
Interior Spaces
- 3,000 Sq Ft Home
- 2-Story Property
- Vaulted Ceiling
- Ceiling Fan
- Skylights
- Wood Burning Fireplace
- Gas Log Fireplace
- Family Room with Fireplace
- Living Room
- Breakfast Room
- Formal Dining Room
- Den
- Recreation Room
- Home Security System
Kitchen
- Range<<rangeHoodToken>>
- <<microwave>>
- Dishwasher
- Stainless Steel Appliances
- Disposal
Flooring
- Wood
- Carpet
Bedrooms and Bathrooms
- 4 Bedrooms
- 4 Potential Bedrooms
- Dual Sinks
- <<bathWithWhirlpoolToken>>
- Separate Shower
Laundry
- Laundry Room
- Laundry on main level
- Dryer
- Washer
Unfinished Basement
- Basement Fills Entire Space Under The House
- Sump Pump
- Crawl Space
Schools
- Patterson Elementary School
- Gregory Middle School
- Neuqua Valley High School
Utilities
- Forced Air Heating and Cooling System
- Humidifier
- Heating System Uses Natural Gas
- Lake Michigan Water
Additional Features
- Air Purifier
- Deck
- Property is near a park
Listing and Financial Details
- Homeowner Tax Exemptions
Community Details
Overview
- Association fees include clubhouse, pool
- Stacy Donnelly Association, Phone Number (630) 904-0991
- Ashbury Subdivision
- Property managed by MC Property Management Corp
- Community Lake
Amenities
- Clubhouse
Recreation
- Tennis Courts
- Community Pool
Ownership History
Purchase Details
Home Financials for this Owner
Home Financials are based on the most recent Mortgage that was taken out on this home.Purchase Details
Home Financials for this Owner
Home Financials are based on the most recent Mortgage that was taken out on this home.Purchase Details
Home Financials for this Owner
Home Financials are based on the most recent Mortgage that was taken out on this home.Purchase Details
Home Financials for this Owner
Home Financials are based on the most recent Mortgage that was taken out on this home.Purchase Details
Home Financials for this Owner
Home Financials are based on the most recent Mortgage that was taken out on this home.Purchase Details
Similar Homes in Naperville, IL
Home Values in the Area
Average Home Value in this Area
Purchase History
| Date | Type | Sale Price | Title Company |
|---|---|---|---|
| Warranty Deed | $710,000 | Fidelity National Title | |
| Warranty Deed | $45,100 | Citywide Title Corporation | |
| Warranty Deed | $430,000 | Wheatland Title | |
| Warranty Deed | $308,000 | -- | |
| Trustee Deed | $277,500 | Chicago Title Insurance Co | |
| Warranty Deed | $66,000 | Chicago Title Insurance Co |
Mortgage History
| Date | Status | Loan Amount | Loan Type |
|---|---|---|---|
| Open | $500,000 | New Conventional | |
| Closed | $568,000 | New Conventional | |
| Previous Owner | $160,000 | New Conventional | |
| Previous Owner | $360,800 | Adjustable Rate Mortgage/ARM | |
| Previous Owner | $305,700 | New Conventional | |
| Previous Owner | $316,198 | Unknown | |
| Previous Owner | $333,700 | Purchase Money Mortgage | |
| Previous Owner | $235,000 | Unknown | |
| Previous Owner | $100,000 | Credit Line Revolving | |
| Previous Owner | $245,000 | No Value Available | |
| Previous Owner | $249,300 | No Value Available | |
| Closed | $43,000 | No Value Available |
Property History
| Date | Event | Price | Change | Sq Ft Price |
|---|---|---|---|---|
| 06/28/2024 06/28/24 | Sold | $710,000 | +1.4% | $237 / Sq Ft |
| 05/19/2024 05/19/24 | Pending | -- | -- | -- |
| 05/05/2024 05/05/24 | For Sale | $700,000 | +8.5% | $233 / Sq Ft |
| 06/23/2023 06/23/23 | Sold | $645,000 | +4.0% | $215 / Sq Ft |
| 03/06/2023 03/06/23 | Pending | -- | -- | -- |
| 03/03/2023 03/03/23 | For Sale | $620,000 | +37.5% | $207 / Sq Ft |
| 06/20/2014 06/20/14 | Sold | $451,000 | -0.9% | $152 / Sq Ft |
| 05/05/2014 05/05/14 | Pending | -- | -- | -- |
| 05/01/2014 05/01/14 | For Sale | $454,900 | -- | $154 / Sq Ft |
Tax History Compared to Growth
Tax History
| Year | Tax Paid | Tax Assessment Tax Assessment Total Assessment is a certain percentage of the fair market value that is determined by local assessors to be the total taxable value of land and additions on the property. | Land | Improvement |
|---|---|---|---|---|
| 2023 | $13,006 | $182,476 | $57,536 | $124,940 |
| 2022 | $12,401 | $171,844 | $54,428 | $117,416 |
| 2021 | $11,484 | $163,661 | $51,836 | $111,825 |
| 2020 | $11,266 | $161,068 | $51,015 | $110,053 |
| 2019 | $11,073 | $156,528 | $49,577 | $106,951 |
| 2018 | $11,116 | $154,396 | $48,487 | $105,909 |
| 2017 | $10,946 | $150,410 | $47,235 | $103,175 |
| 2016 | $10,926 | $147,172 | $46,218 | $100,954 |
| 2015 | -- | $141,511 | $44,440 | $97,071 |
| 2014 | -- | $138,724 | $44,440 | $94,284 |
| 2013 | -- | $138,724 | $44,440 | $94,284 |
Agents Affiliated with this Home
-
Tasha Miller

Seller's Agent in 2024
Tasha Miller
INFRONT Realty
(630) 605-3926
59 in this area
237 Total Sales
-
Sharad Choudhary

Buyer's Agent in 2024
Sharad Choudhary
Digital Realty
(804) 393-5963
1 in this area
15 Total Sales
-
Julianne Croegaert

Buyer's Agent in 2023
Julianne Croegaert
@ Properties
(630) 849-8052
1 in this area
87 Total Sales
-
Terri Swiderski

Seller's Agent in 2014
Terri Swiderski
RE/MAX
(630) 913-0652
3 in this area
142 Total Sales
-
Joyce Yamei Chen

Buyer's Agent in 2014
Joyce Yamei Chen
Concentric Realty, Inc
(630) 254-0863
16 Total Sales
Map
Source: Midwest Real Estate Data (MRED)
MLS Number: 11678501
APN: 01-14-104-010
- 1112 Saratoga Ct
- 4227 Falkner Dr Unit 3
- 3624 Eliot Ln
- 4320 Clearwater Ln
- 1607 Vincent Ct
- 3924 Garnette Ct
- 3944 Garnette Ct Unit 2
- 4412 Esquire Cir Unit 4
- 4332 Camelot Cir
- 1759 Baybrook Ln
- 3718 Tramore Ct
- 2255 Wendt Cir
- 2008 Snow Creek Rd
- 1407 Keats Ave
- 2124 Wicklow Rd
- 11S502 Walter Ln
- 2319 Cloverdale Rd
- 1779 Frost Ln
- 224 Willow Bend
- 2436 Haider Ave
