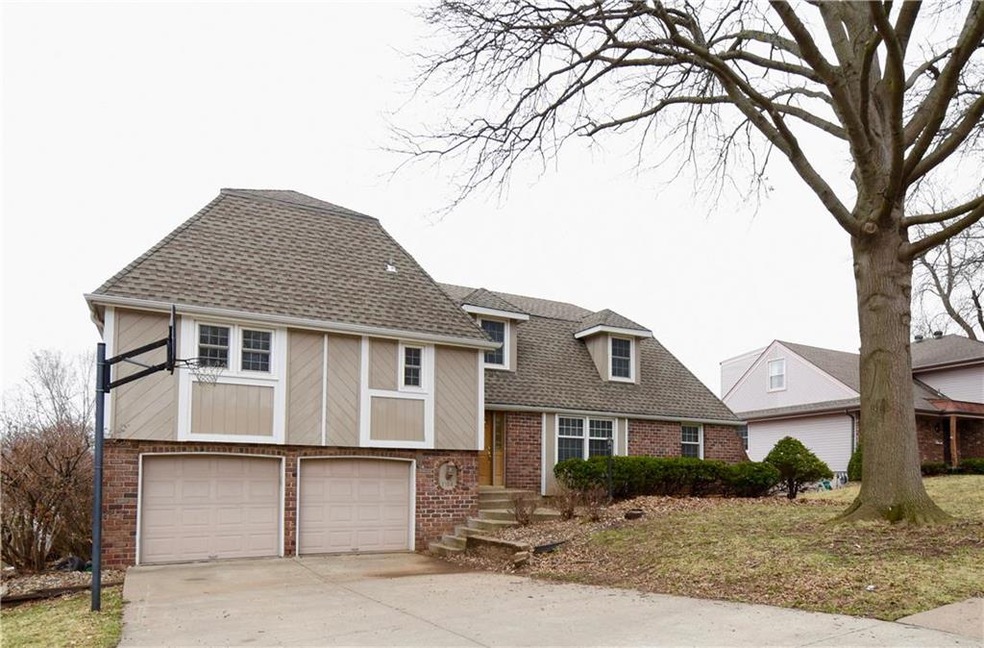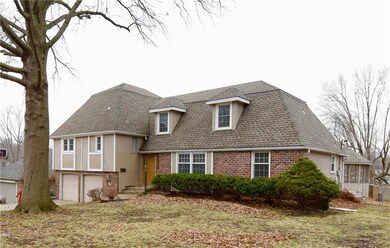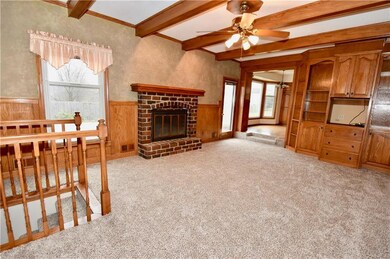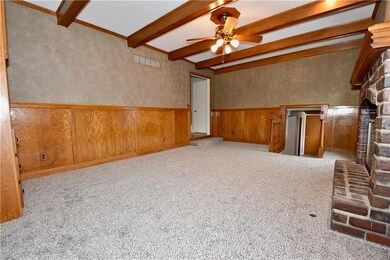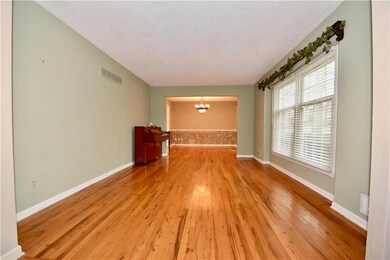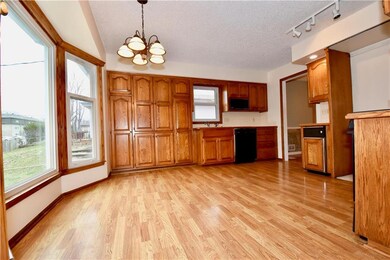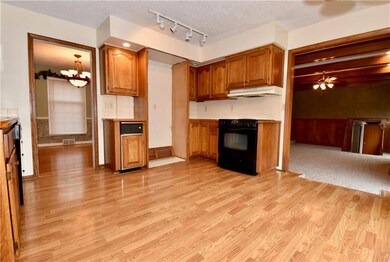
1504 SW 5th St Lees Summit, MO 64081
Highlights
- In Ground Pool
- Deck
- Traditional Architecture
- Pleasant Lea Middle School Rated A-
- Vaulted Ceiling
- Wood Flooring
About This Home
As of December 2024This very spacious side/side split has everything and more! 4 beds, 3 1/2 baths, great size living room, family room and rec room w/wet bar. New carpet, new dishwasher, new laminate in mud room and main bath, master bath newly remodeled, wall to wall closet space in the master, cedar closet 8X7, two entry way closets, extreme storage space, mud room access from the pool, gutter guard, fresh paint throughout, gazebo by the pool. Wired for Google Fiber. A must see! We have just reduced the price to $224,900. My client is eager to sell. Bring us an offer.
Last Agent to Sell the Property
Pam Knipp
RE/MAX Heritage License #2016013920 Listed on: 03/30/2018

Last Buyer's Agent
Jacy Mccoy Brooks
Midwest Property Resources LLC License #2001007945
Home Details
Home Type
- Single Family
Est. Annual Taxes
- $2,738
Year Built
- Built in 1965
Lot Details
- 8,712 Sq Ft Lot
- Lot Dimensions are 85 x 120
- Wood Fence
- Sprinkler System
Parking
- 2 Car Attached Garage
- Front Facing Garage
- Garage Door Opener
Home Design
- Traditional Architecture
- Split Level Home
- Composition Roof
- Wood Siding
- Masonry
Interior Spaces
- Wet Bar: Linoleum, Shower Only, Laminate Counters, Shower Over Tub, Ceramic Tiles, Carpet, Ceiling Fan(s), Hardwood, Walk-In Closet(s), Pantry, Built-in Features, Fireplace
- Built-In Features: Linoleum, Shower Only, Laminate Counters, Shower Over Tub, Ceramic Tiles, Carpet, Ceiling Fan(s), Hardwood, Walk-In Closet(s), Pantry, Built-in Features, Fireplace
- Vaulted Ceiling
- Ceiling Fan: Linoleum, Shower Only, Laminate Counters, Shower Over Tub, Ceramic Tiles, Carpet, Ceiling Fan(s), Hardwood, Walk-In Closet(s), Pantry, Built-in Features, Fireplace
- Skylights
- Fireplace With Gas Starter
- Shades
- Plantation Shutters
- Drapes & Rods
- Mud Room
- Family Room with Fireplace
- Family Room Downstairs
- Separate Formal Living Room
- Formal Dining Room
Kitchen
- Eat-In Kitchen
- Electric Oven or Range
- Dishwasher
- Granite Countertops
- Laminate Countertops
- Disposal
Flooring
- Wood
- Wall to Wall Carpet
- Linoleum
- Laminate
- Stone
- Ceramic Tile
- Luxury Vinyl Plank Tile
- Luxury Vinyl Tile
Bedrooms and Bathrooms
- 4 Bedrooms
- Cedar Closet: Linoleum, Shower Only, Laminate Counters, Shower Over Tub, Ceramic Tiles, Carpet, Ceiling Fan(s), Hardwood, Walk-In Closet(s), Pantry, Built-in Features, Fireplace
- Walk-In Closet: Linoleum, Shower Only, Laminate Counters, Shower Over Tub, Ceramic Tiles, Carpet, Ceiling Fan(s), Hardwood, Walk-In Closet(s), Pantry, Built-in Features, Fireplace
- Double Vanity
- <<tubWithShowerToken>>
Laundry
- Laundry Room
- Laundry on main level
Finished Basement
- Basement Fills Entire Space Under The House
- Sump Pump
- Sub-Basement: Bathroom 2
Home Security
- Storm Windows
- Fire and Smoke Detector
Outdoor Features
- In Ground Pool
- Deck
- Enclosed patio or porch
Schools
- Pleasant Lea Elementary School
- Lee's Summit High School
Utilities
- Forced Air Zoned Heating and Cooling System
Community Details
- White Ridge Farms Subdivision
Listing and Financial Details
- Assessor Parcel Number 62-610-03-06-00-0-00-000
Ownership History
Purchase Details
Home Financials for this Owner
Home Financials are based on the most recent Mortgage that was taken out on this home.Purchase Details
Home Financials for this Owner
Home Financials are based on the most recent Mortgage that was taken out on this home.Purchase Details
Purchase Details
Home Financials for this Owner
Home Financials are based on the most recent Mortgage that was taken out on this home.Purchase Details
Home Financials for this Owner
Home Financials are based on the most recent Mortgage that was taken out on this home.Similar Homes in Lees Summit, MO
Home Values in the Area
Average Home Value in this Area
Purchase History
| Date | Type | Sale Price | Title Company |
|---|---|---|---|
| Warranty Deed | -- | Stewart Title | |
| Warranty Deed | -- | Platinum Title | |
| Quit Claim Deed | -- | Platinum Title | |
| Warranty Deed | -- | Stewart Title Co | |
| Warranty Deed | -- | Stewart Title Of Kansas City |
Mortgage History
| Date | Status | Loan Amount | Loan Type |
|---|---|---|---|
| Open | $300,000 | New Conventional | |
| Previous Owner | $32,000 | Credit Line Revolving | |
| Previous Owner | $101,500 | New Conventional | |
| Previous Owner | $108,000 | Unknown | |
| Previous Owner | $101,000 | Fannie Mae Freddie Mac |
Property History
| Date | Event | Price | Change | Sq Ft Price |
|---|---|---|---|---|
| 12/12/2024 12/12/24 | Sold | -- | -- | -- |
| 10/26/2024 10/26/24 | Pending | -- | -- | -- |
| 10/24/2024 10/24/24 | For Sale | $370,000 | +19.7% | $129 / Sq Ft |
| 02/01/2023 02/01/23 | Sold | -- | -- | -- |
| 12/15/2022 12/15/22 | Pending | -- | -- | -- |
| 12/15/2022 12/15/22 | For Sale | $309,000 | 0.0% | $126 / Sq Ft |
| 11/23/2022 11/23/22 | Off Market | -- | -- | -- |
| 11/23/2022 11/23/22 | Pending | -- | -- | -- |
| 11/20/2022 11/20/22 | For Sale | $309,000 | +43.8% | $126 / Sq Ft |
| 07/18/2018 07/18/18 | Sold | -- | -- | -- |
| 05/24/2018 05/24/18 | Price Changed | $214,900 | -4.4% | $88 / Sq Ft |
| 05/04/2018 05/04/18 | Price Changed | $224,900 | -2.2% | $92 / Sq Ft |
| 04/19/2018 04/19/18 | Price Changed | $229,900 | -3.4% | $94 / Sq Ft |
| 03/30/2018 03/30/18 | For Sale | $237,900 | -- | $97 / Sq Ft |
Tax History Compared to Growth
Tax History
| Year | Tax Paid | Tax Assessment Tax Assessment Total Assessment is a certain percentage of the fair market value that is determined by local assessors to be the total taxable value of land and additions on the property. | Land | Improvement |
|---|---|---|---|---|
| 2024 | $3,677 | $51,300 | $6,082 | $45,218 |
| 2023 | $3,677 | $51,300 | $5,966 | $45,334 |
| 2022 | $3,052 | $37,810 | $5,393 | $32,417 |
| 2021 | $3,115 | $37,810 | $5,393 | $32,417 |
| 2020 | $3,001 | $36,067 | $5,393 | $30,674 |
| 2019 | $2,919 | $36,067 | $5,393 | $30,674 |
| 2018 | $2,738 | $31,390 | $4,694 | $26,696 |
| 2017 | $2,757 | $31,390 | $4,694 | $26,696 |
| 2016 | $2,757 | $31,293 | $3,971 | $27,322 |
| 2014 | $2,741 | $30,496 | $3,971 | $26,525 |
Agents Affiliated with this Home
-
Erica Mackey
E
Seller's Agent in 2024
Erica Mackey
Real Broker, LLC
(520) 241-5603
4 in this area
7 Total Sales
-
Jeremy Applebaum

Seller Co-Listing Agent in 2024
Jeremy Applebaum
Real Broker, LLC
(913) 276-4886
8 in this area
425 Total Sales
-
Rhonda Dehner

Buyer's Agent in 2024
Rhonda Dehner
Realty Executives
(913) 638-8872
1 in this area
37 Total Sales
-
Kelly Wells

Seller's Agent in 2023
Kelly Wells
ReeceNichols - Country Club Plaza
(913) 907-7020
3 in this area
98 Total Sales
-
Sherri Hughes

Buyer's Agent in 2023
Sherri Hughes
Keller Williams Realty Partners Inc.
(913) 710-7998
1 in this area
44 Total Sales
-
P
Seller's Agent in 2018
Pam Knipp
RE/MAX Heritage
Map
Source: Heartland MLS
MLS Number: 2097200
APN: 62-610-03-06-00-0-00-000
- 306 SW Milmar Ave
- 210 SW Murray Rd
- 409 SW White Ridge Dr
- 607 SW Murray Rd
- 206 SW Rogers Dr
- 420 NW Kaylea Ct
- 706 SW Montgomery Ave
- 714 SW Montgomery Ave
- 1808 SW 3rd St
- 313 SW Ensley Ln
- 1504 SW 9th St
- 804 SW Murray Rd
- 3053 NW Thoreau Ln
- 1921 SW 4th St
- 1925 SW 5th St
- 1115 SW Hoke Ct
- 219 SW Pryor Rd
- 711 SW Williams St
- 320 SW Raven Ct
- 1617 SW Summit Valley Ln
