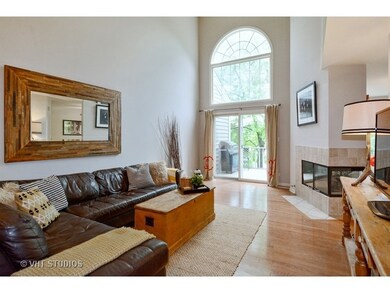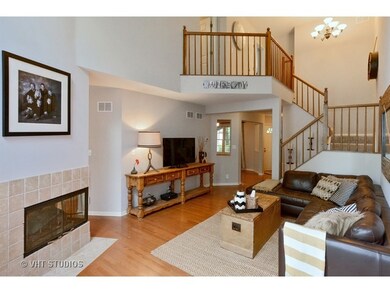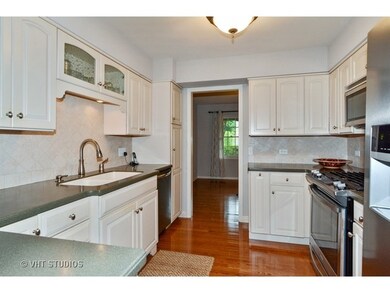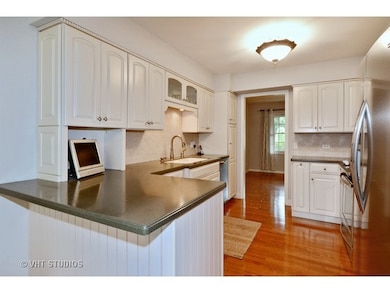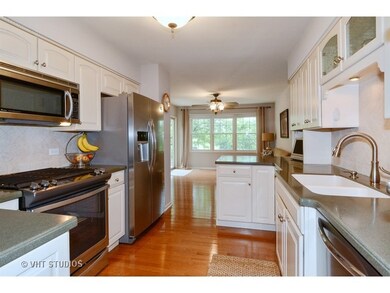
1505 Aberdeen Ct Unit 75 Naperville, IL 60564
Far East NeighborhoodEstimated Value: $423,989 - $466,000
Highlights
- Golf Course Community
- Fitness Center
- Deck
- White Eagle Elementary School Rated A
- Waterfront
- Pond
About This Home
As of August 2016JUST IMAGINE living in this stunning, light & bright condo with views of the beautiful golf course and a serene pond. Witness the seasons change right before your eyes in this popular White Eagle Golf Villa home! Updated & impeccably maintained, it's situated on one of the most desirable and rarely available pond/golf course lots. The sun drenched 2-story LIV RM has a multi-sided fireplace & gleaming hardwood floors that flow throughout the main level. The KIT has all s/s appliances and white maple cabinets. The vaulted master suite has a private bath w/skylight, granite dbl vanity, whirlpool, shower, and w/i closet. The spacious 2nd bdrm suite has its own bath with skylight and w/i closet. The English basement has a 2nd frpl, wet bar, half bath, laundry, and bonus rm (poss 3rd bdrm). Refrig & dishwasher (16), Range (15), Furnace (14), Carpet (14). Deck Replaced (12), Roof (11). Min to Rt. 59 & train. This polished to perfection condo is the one you've been waiting for! Don't wait!
Townhouse Details
Home Type
- Townhome
Est. Annual Taxes
- $7,170
Year Built
- Built in 1991
Lot Details
- Waterfront
- Sprinkler System
HOA Fees
Parking
- 2 Car Attached Garage
- Garage Transmitter
- Garage Door Opener
- Driveway
- Parking Included in Price
Home Design
- Asphalt Roof
- Concrete Perimeter Foundation
Interior Spaces
- 1,609 Sq Ft Home
- 2-Story Property
- Wet Bar
- Central Vacuum
- Vaulted Ceiling
- Ceiling Fan
- Skylights
- Double Sided Fireplace
- Gas Log Fireplace
- Family Room
- Living Room with Fireplace
- 2 Fireplaces
- Formal Dining Room
- Home Office
- Wood Flooring
- Water Views
- Home Security System
Kitchen
- Range
- Microwave
- Dishwasher
- Stainless Steel Appliances
- Disposal
Bedrooms and Bathrooms
- 2 Bedrooms
- 2 Potential Bedrooms
- Dual Sinks
- Whirlpool Bathtub
- Separate Shower
Laundry
- Laundry Room
- Dryer
- Washer
Finished Basement
- English Basement
- Basement Fills Entire Space Under The House
- Sump Pump
- Fireplace in Basement
- Finished Basement Bathroom
Outdoor Features
- Pond
- Deck
Schools
- White Eagle Elementary School
- Still Middle School
- Waubonsie Valley High School
Utilities
- Forced Air Heating and Cooling System
- Humidifier
- Heating System Uses Natural Gas
Listing and Financial Details
- Homeowner Tax Exemptions
Community Details
Overview
- Association fees include water, insurance, security, clubhouse, pool, exterior maintenance, lawn care, snow removal
- 4 Units
- Deb Association, Phone Number (630) 897-0500
- White Eagle Subdivision, Glen Eagle Floorplan
- Property managed by Baum Property Mgmt
Recreation
- Golf Course Community
- Tennis Courts
- Fitness Center
- Community Pool
- Park
Pet Policy
- Dogs and Cats Allowed
Security
- Resident Manager or Management On Site
Ownership History
Purchase Details
Purchase Details
Home Financials for this Owner
Home Financials are based on the most recent Mortgage that was taken out on this home.Purchase Details
Home Financials for this Owner
Home Financials are based on the most recent Mortgage that was taken out on this home.Purchase Details
Home Financials for this Owner
Home Financials are based on the most recent Mortgage that was taken out on this home.Purchase Details
Home Financials for this Owner
Home Financials are based on the most recent Mortgage that was taken out on this home.Purchase Details
Home Financials for this Owner
Home Financials are based on the most recent Mortgage that was taken out on this home.Purchase Details
Home Financials for this Owner
Home Financials are based on the most recent Mortgage that was taken out on this home.Similar Homes in Naperville, IL
Home Values in the Area
Average Home Value in this Area
Purchase History
| Date | Buyer | Sale Price | Title Company |
|---|---|---|---|
| Kenny Cheryl Lea | -- | Attorney | |
| Kenny Cheryl L | $278,000 | Chicago Title Insurance Co | |
| Rowe Carolyn Ann | $329,500 | Premier Title | |
| Larson Constance | -- | -- | |
| Larson Constance | $295,000 | -- | |
| Lightfield David W | $290,000 | Law Title Pick Up | |
| Larson Constance M | -- | -- |
Mortgage History
| Date | Status | Borrower | Loan Amount |
|---|---|---|---|
| Open | Cheryl Lea Kenny Trust | $30,000 | |
| Closed | Kenny Cheryl Lea | $30,000 | |
| Previous Owner | Rowe Carolyn Ann | $209,500 | |
| Previous Owner | Larson Constance M | $66,500 | |
| Previous Owner | Larson Constance | $150,000 | |
| Previous Owner | Lightfield David W | $230,000 | |
| Previous Owner | Peterson Donald A | $65,000 | |
| Closed | Rowe Carolyn Ann | $40,000 |
Property History
| Date | Event | Price | Change | Sq Ft Price |
|---|---|---|---|---|
| 08/19/2016 08/19/16 | Sold | $278,000 | -5.6% | $173 / Sq Ft |
| 07/28/2016 07/28/16 | Pending | -- | -- | -- |
| 07/21/2016 07/21/16 | For Sale | $294,500 | -- | $183 / Sq Ft |
Tax History Compared to Growth
Tax History
| Year | Tax Paid | Tax Assessment Tax Assessment Total Assessment is a certain percentage of the fair market value that is determined by local assessors to be the total taxable value of land and additions on the property. | Land | Improvement |
|---|---|---|---|---|
| 2023 | $8,379 | $112,440 | $32,700 | $79,740 |
| 2022 | $8,516 | $109,030 | $31,710 | $77,320 |
| 2021 | $8,280 | $105,140 | $30,580 | $74,560 |
| 2020 | $8,350 | $105,140 | $30,580 | $74,560 |
| 2019 | $8,038 | $99,990 | $29,080 | $70,910 |
| 2018 | $7,568 | $93,430 | $25,250 | $68,180 |
| 2017 | $7,411 | $90,260 | $24,390 | $65,870 |
| 2016 | $7,258 | $86,620 | $23,410 | $63,210 |
| 2015 | $7,170 | $82,250 | $22,230 | $60,020 |
| 2014 | $7,524 | $83,810 | $22,650 | $61,160 |
| 2013 | $7,446 | $84,390 | $22,810 | $61,580 |
Agents Affiliated with this Home
-
Lisa Byrne

Seller's Agent in 2016
Lisa Byrne
Baird Warner
(630) 670-1580
4 in this area
297 Total Sales
-
Ondrea Weikum-Grill

Buyer's Agent in 2016
Ondrea Weikum-Grill
Compass
(708) 554-7553
26 in this area
90 Total Sales
Map
Source: Midwest Real Estate Data (MRED)
MLS Number: 09293146
APN: 07-33-310-042
- 1537 Aberdeen Ct Unit 67
- 1530 White Eagle Dr
- 3819 Cadella Cir
- 1565 Winberie Ct
- 3642 Monarch Cir
- 3570 Jeremy Ranch Ct
- 1365 Amaranth Dr
- 1218 Birchdale Ln Unit 26
- 3365 Charlemaine Dr
- 3368 Charlemaine Dr
- 3401 Charlemaine Dr
- 1583 Pine Lake Dr
- 10S154 Schoger Dr
- 1596 Pine Lake Dr
- 1660 Normantown Rd Unit 438
- 3316 Club Ct
- 1631 Tara Belle Pkwy
- 3211 Treyburn Rd
- 4310 Lone Tree Ct
- 3208 Plantation Ct
- 1509 Aberdeen Ct Unit 74
- 1505 Aberdeen Ct Unit 75
- 1501 Aberdeen Ct
- 1497 Aberdeen Ct Unit 77
- 1485 Aberdeen Ct Unit 81
- 1489 Aberdeen Ct Unit 79
- 1493 Aberdeen Ct
- 1481 Aberdeen Ct Unit 80
- 1517 Aberdeen Ct Unit 1517
- 1517 Aberdeen Ct
- 1521 Aberdeen Ct Unit 71
- 1479 Aberdeen Ct Unit 82
- 1525 Aberdeen Ct Unit 70
- 1467 Aberdeen Ct Unit 85
- 1467 Aberdeen Ct Unit 1467
- 1471 Aberdeen Ct Unit 84
- 1490 Aberdeen Ct Unit 21A
- 1486 Aberdeen Ct Unit 18B
- 1492 Aberdeen Ct Unit 20
- 1480 Aberdeen Ct Unit 17


