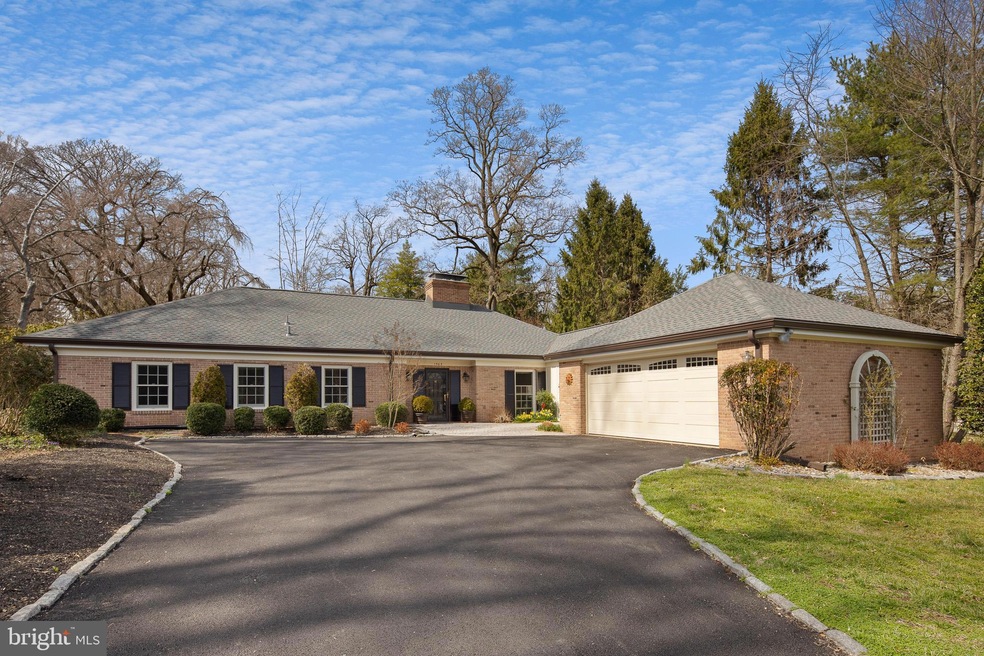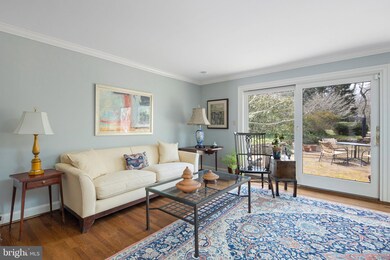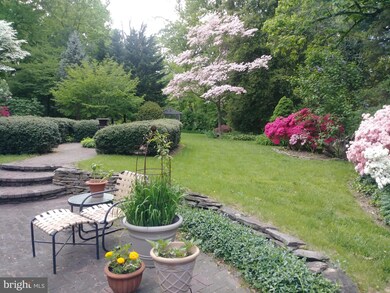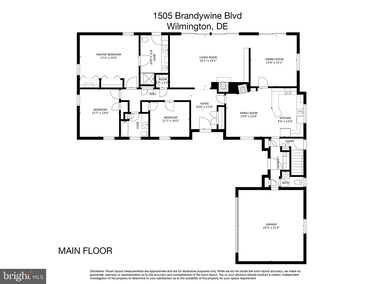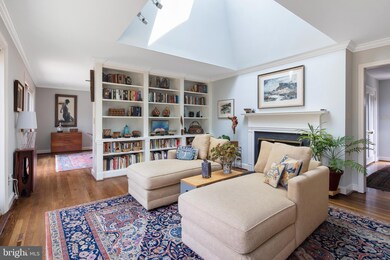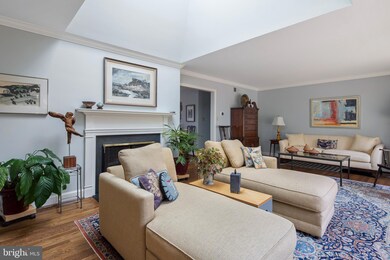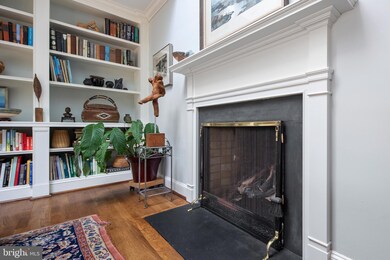
1505 Brandywine Blvd Wilmington, DE 19809
Highlights
- 0.49 Acre Lot
- Rambler Architecture
- Main Floor Bedroom
- Pierre S. Dupont Middle School Rated A-
- Wood Flooring
- 2 Fireplaces
About This Home
As of December 2024Located on one of the most beautiful streets in N. Wilmington, this spacious ranch is equally as beautiful, meticulously kept, with over $150,000 in recent updates including an entire new roof, HVAC furnace, heat pump, all new double hung windows, refinished hardwood floors throughout, Gutter Guard and downspouts, three new skylights, new garage door, The driveway leading to the two car garage has been completed redone. Not to be outdone, the majestic property features a large brick patio, gorgeous grounds and a small koi pond. The exterior light fixtures are also new. At the back of the property, there is a secret path to Bellevue State Park, which is within walking distance. The unfinished basement with high ceilings offers lots of flexibility for a workshop, home gym and storage. Plan your visit to see for yourself how beautiful life is at 1505 Brandywine Boulevard.
Home Details
Home Type
- Single Family
Est. Annual Taxes
- $4,161
Year Built
- Built in 1965 | Remodeled in 2020
Lot Details
- 0.49 Acre Lot
- Lot Dimensions are 95.00 x 242.40
- Extensive Hardscape
- Property is in excellent condition
- Property is zoned NC15
Parking
- 2 Car Attached Garage
- Front Facing Garage
- Side Facing Garage
- Driveway
Home Design
- Rambler Architecture
- Brick Exterior Construction
- Shingle Roof
Interior Spaces
- 2,375 Sq Ft Home
- Property has 1 Level
- Ceiling Fan
- Skylights
- 2 Fireplaces
- Gas Fireplace
- Entrance Foyer
- Family Room
- Living Room
- Formal Dining Room
- Wood Flooring
- Home Security System
- Unfinished Basement
Kitchen
- Electric Oven or Range
- Range Hood
- Microwave
- Dishwasher
Bedrooms and Bathrooms
- 3 Main Level Bedrooms
Laundry
- Laundry Room
- Laundry on main level
- Electric Dryer
- Washer
Outdoor Features
- Exterior Lighting
Utilities
- Forced Air Heating and Cooling System
- Heating System Uses Oil
- Back Up Oil Heat Pump System
- Heating System Powered By Leased Propane
- Vented Exhaust Fan
- Water Treatment System
- Electric Water Heater
- Water Conditioner is Owned
Community Details
- No Home Owners Association
- Bellevue Manor Subdivision
Listing and Financial Details
- Tax Lot 008
- Assessor Parcel Number 06-133.00-008
Ownership History
Purchase Details
Home Financials for this Owner
Home Financials are based on the most recent Mortgage that was taken out on this home.Purchase Details
Home Financials for this Owner
Home Financials are based on the most recent Mortgage that was taken out on this home.Purchase Details
Home Financials for this Owner
Home Financials are based on the most recent Mortgage that was taken out on this home.Purchase Details
Purchase Details
Map
Similar Homes in Wilmington, DE
Home Values in the Area
Average Home Value in this Area
Purchase History
| Date | Type | Sale Price | Title Company |
|---|---|---|---|
| Deed | $655,000 | None Listed On Document | |
| Deed | -- | -- | |
| Deed | -- | None Available | |
| Deed | -- | None Available | |
| Deed | $205,000 | -- |
Mortgage History
| Date | Status | Loan Amount | Loan Type |
|---|---|---|---|
| Open | $589,000 | New Conventional | |
| Previous Owner | $400,000 | Credit Line Revolving |
Property History
| Date | Event | Price | Change | Sq Ft Price |
|---|---|---|---|---|
| 12/09/2024 12/09/24 | Sold | $655,000 | +9.2% | $276 / Sq Ft |
| 11/10/2024 11/10/24 | Pending | -- | -- | -- |
| 11/08/2024 11/08/24 | For Sale | $600,000 | +19.8% | $253 / Sq Ft |
| 06/07/2021 06/07/21 | Sold | $501,000 | +5.5% | $211 / Sq Ft |
| 05/04/2021 05/04/21 | Pending | -- | -- | -- |
| 05/01/2021 05/01/21 | For Sale | $475,000 | -- | $200 / Sq Ft |
Tax History
| Year | Tax Paid | Tax Assessment Tax Assessment Total Assessment is a certain percentage of the fair market value that is determined by local assessors to be the total taxable value of land and additions on the property. | Land | Improvement |
|---|---|---|---|---|
| 2024 | $4,476 | $117,600 | $14,700 | $102,900 |
| 2023 | $4,090 | $117,600 | $14,700 | $102,900 |
| 2022 | $4,160 | $117,600 | $14,700 | $102,900 |
| 2021 | $4,161 | $117,600 | $14,700 | $102,900 |
| 2020 | $4,161 | $117,600 | $14,700 | $102,900 |
| 2019 | $4,219 | $117,600 | $14,700 | $102,900 |
| 2018 | $3,976 | $117,600 | $14,700 | $102,900 |
| 2017 | $3,912 | $117,600 | $14,700 | $102,900 |
| 2016 | $3,912 | $117,600 | $14,700 | $102,900 |
| 2015 | $3,599 | $117,600 | $14,700 | $102,900 |
| 2014 | -- | $117,600 | $14,700 | $102,900 |
Source: Bright MLS
MLS Number: DENC525610
APN: 06-133.00-008
- 512 Eskridge Dr
- 0 Bell Hill Rd
- 1514 Seton Villa Ln
- 1518 Villa Rd
- 1105 Talley Rd
- 1016 Euclid Ave
- 1222 Governor House Cir Unit 138
- 913 Elizabeth Ave
- 3 Corinne Ct
- 7 Rodman Rd
- 201 South Rd
- 5215 Le Parc Dr Unit 2
- 5211 UNIT Le Parc Dr Unit F-5
- 5213 Le Parc Dr Unit 2
- 1100 Lore Ave Unit 209
- 308 Chestnut Ave
- 507 Wyndham Rd
- 708 Haines Ave
- 1221 Haines Ave
- 306 Springhill Ave
