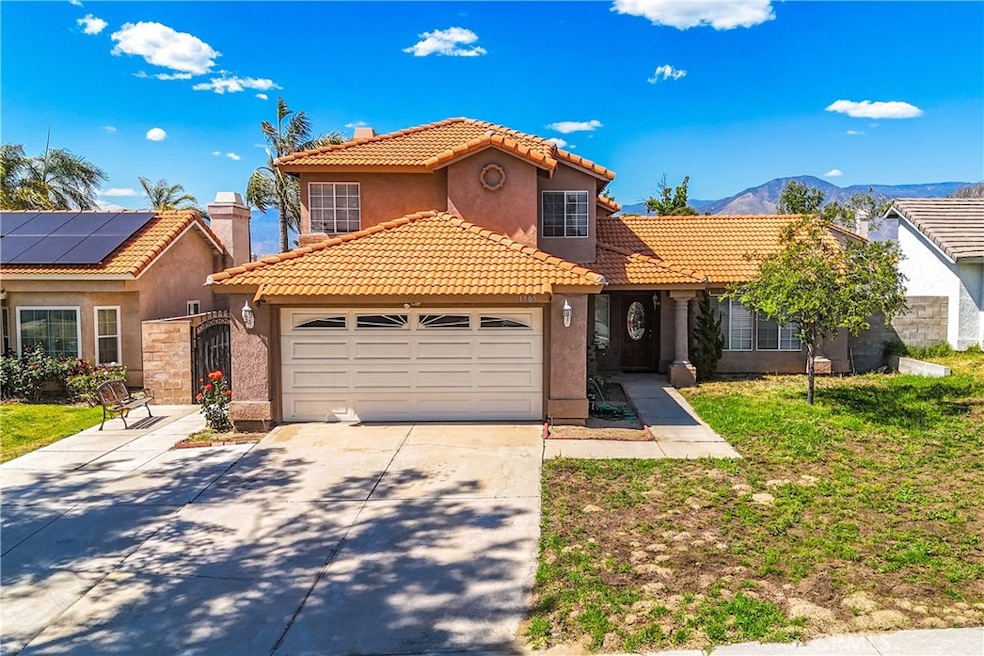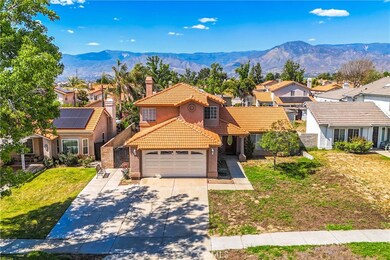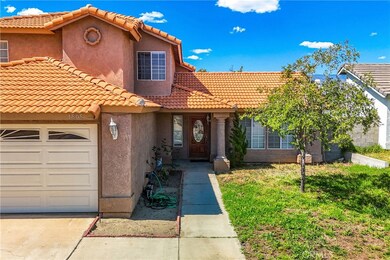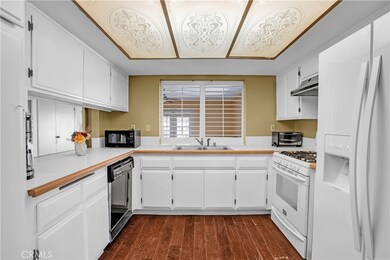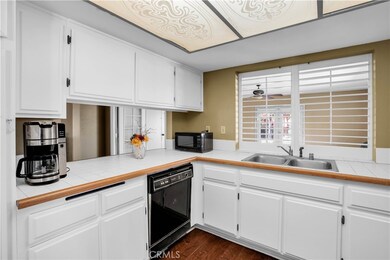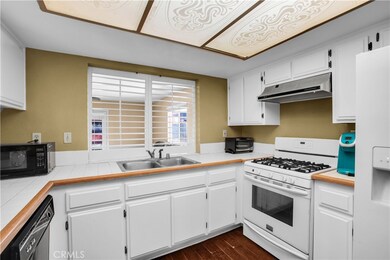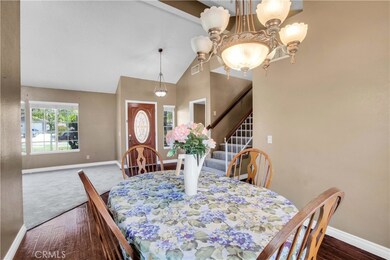
1505 Canterbury Cir Redlands, CA 92374
North Redlands NeighborhoodHighlights
- RV Access or Parking
- Primary Bedroom Suite
- Property is near public transit
- Citrus Valley High School Rated A
- Open Floorplan
- Cathedral Ceiling
About This Home
As of July 2024Large ( 2342 Sq. Ft. ) 2 Story Residence with 5 Bedrooms and 3 Baths which includes a 450 Sq. Ft. In-Laws Addition ( PERMIT IN HAND ) with its own Private Bath. This addition offers a large Living Area/Bedroom and a Large Private Bathroom set up for a Disabled Person ( OPEN SHOWER CONCEPT EASY ACCESS FOR ELDERLY OR DISABLED ). The addition has a Double Door entrance to the Large covered Patio. The downstairs offers Vaulted Ceilings, ( 1 ) One more Bedroom as well as two separate living areas ( Family Room with Fireplace ) and a Formal Living Room adjacent to the Dining Room. The Kitchen offers Dark Wood Cabinets, Tile Counters and an Open Sitting / Breakfast Bar. Upstairs you will find ( 3 ) more Bedrooms and One of those is a Master Bed and Private Bath! The Washer / Dryer has its own room downstairs next to the (2 ) Car Finished garage. There is ample parking on the Extra Wide Driveway for your RV or Desert Toys! The POOL SIZE Large Back Yard is VERY PRIVATE, has a few Fruit Trees, Extra Large Block Walls for Privacy and offers a Very Large Covered Patio. This home is located close to Shopping and easy access to Freeways!
Last Agent to Sell the Property
Sterling Coast to Coast Inc. Brokerage Phone: 949-285-6885 License #01139544 Listed on: 11/07/2023
Home Details
Home Type
- Single Family
Est. Annual Taxes
- $3,028
Year Built
- Built in 1988
Lot Details
- 8,100 Sq Ft Lot
- Block Wall Fence
- Fence is in average condition
- Rectangular Lot
- Level Lot
- Private Yard
- Front Yard
Parking
- 2 Car Attached Garage
- Parking Available
- Driveway
- RV Access or Parking
Home Design
- Spanish Architecture
- Slab Foundation
- Interior Block Wall
- Spanish Tile Roof
- Stucco
Interior Spaces
- 2,342 Sq Ft Home
- 2-Story Property
- Open Floorplan
- Cathedral Ceiling
- Ceiling Fan
- Skylights
- Sliding Doors
- Formal Entry
- Family Room with Fireplace
- Family Room Off Kitchen
- Living Room
- Storage
- Laundry Room
Kitchen
- Open to Family Room
- Gas Oven
- Gas Range
- Tile Countertops
- Disposal
Flooring
- Carpet
- Tile
Bedrooms and Bathrooms
- 5 Bedrooms | 2 Main Level Bedrooms
- Primary Bedroom on Main
- Primary Bedroom Suite
- Walk-In Closet
- In-Law or Guest Suite
- Bathroom on Main Level
- 4 Full Bathrooms
- Corian Bathroom Countertops
- Dual Vanity Sinks in Primary Bathroom
- Bathtub with Shower
- Walk-in Shower
Home Security
- Carbon Monoxide Detectors
- Fire and Smoke Detector
Outdoor Features
- Covered patio or porch
- Outdoor Storage
Additional Features
- Property is near public transit
- Central Heating and Cooling System
Community Details
- No Home Owners Association
Listing and Financial Details
- Tax Lot 76
- Tax Tract Number 13434
- Assessor Parcel Number 0167823080000
- $571 per year additional tax assessments
Ownership History
Purchase Details
Home Financials for this Owner
Home Financials are based on the most recent Mortgage that was taken out on this home.Purchase Details
Purchase Details
Purchase Details
Purchase Details
Similar Homes in Redlands, CA
Home Values in the Area
Average Home Value in this Area
Purchase History
| Date | Type | Sale Price | Title Company |
|---|---|---|---|
| Grant Deed | $625,000 | Stewart Title Of California | |
| Gift Deed | -- | Stewart Title Of California | |
| Interfamily Deed Transfer | -- | None Available | |
| Interfamily Deed Transfer | -- | None Available | |
| Interfamily Deed Transfer | -- | -- |
Mortgage History
| Date | Status | Loan Amount | Loan Type |
|---|---|---|---|
| Open | $593,750 | New Conventional |
Property History
| Date | Event | Price | Change | Sq Ft Price |
|---|---|---|---|---|
| 07/15/2024 07/15/24 | Sold | $625,000 | -3.1% | $267 / Sq Ft |
| 05/14/2024 05/14/24 | Price Changed | $644,900 | 0.0% | $275 / Sq Ft |
| 03/09/2024 03/09/24 | Price Changed | $645,000 | -2.3% | $275 / Sq Ft |
| 01/27/2024 01/27/24 | Price Changed | $660,000 | -2.9% | $282 / Sq Ft |
| 11/07/2023 11/07/23 | For Sale | $679,900 | -- | $290 / Sq Ft |
Tax History Compared to Growth
Tax History
| Year | Tax Paid | Tax Assessment Tax Assessment Total Assessment is a certain percentage of the fair market value that is determined by local assessors to be the total taxable value of land and additions on the property. | Land | Improvement |
|---|---|---|---|---|
| 2024 | $3,028 | $250,758 | $62,675 | $188,083 |
| 2023 | $3,024 | $245,841 | $61,446 | $184,395 |
| 2022 | $2,981 | $241,020 | $60,241 | $180,779 |
| 2021 | $4,209 | $333,147 | $94,530 | $238,617 |
| 2020 | $2,990 | $233,866 | $58,450 | $175,416 |
| 2019 | $2,908 | $229,280 | $57,304 | $171,976 |
| 2018 | $2,837 | $224,784 | $56,180 | $168,604 |
| 2017 | $2,814 | $220,376 | $55,078 | $165,298 |
| 2016 | $2,782 | $216,055 | $53,998 | $162,057 |
| 2015 | $2,763 | $212,810 | $53,187 | $159,623 |
| 2014 | $2,713 | $208,641 | $52,145 | $156,496 |
Agents Affiliated with this Home
-
Gary Sroka
G
Seller's Agent in 2024
Gary Sroka
Sterling Coast to Coast Inc.
(949) 325-2000
4 in this area
81 Total Sales
-
Martin Ruiz

Buyer's Agent in 2024
Martin Ruiz
PAK HOME REALTY
1 in this area
28 Total Sales
Map
Source: California Regional Multiple Listing Service (CRMLS)
MLS Number: OC23204903
APN: 0167-823-08
- 1312 Calhoun St
- 921 Dahlia Ave
- 835 Orangedale Ave
- 0 Columbia St Unit TR25041730
- 316 W Lugonia Ave
- 312 W Lugonia Ave
- 411 Baldwin Ave
- 1669 Gold Medal Ln
- 1317 Clay St
- 833 Half Moon Ave
- 874 Royal Knight Trail
- 1143 Webster St
- 1706 Orange St
- 1509 Lassen St
- 820 Carlotta Ct
- 1707 Alta St
- 361 E San Bernardino Ave
- 100 Waters Ct
- 140 W Pioneer Ave Unit 52
- 140 W Pioneer Ave Unit 134
