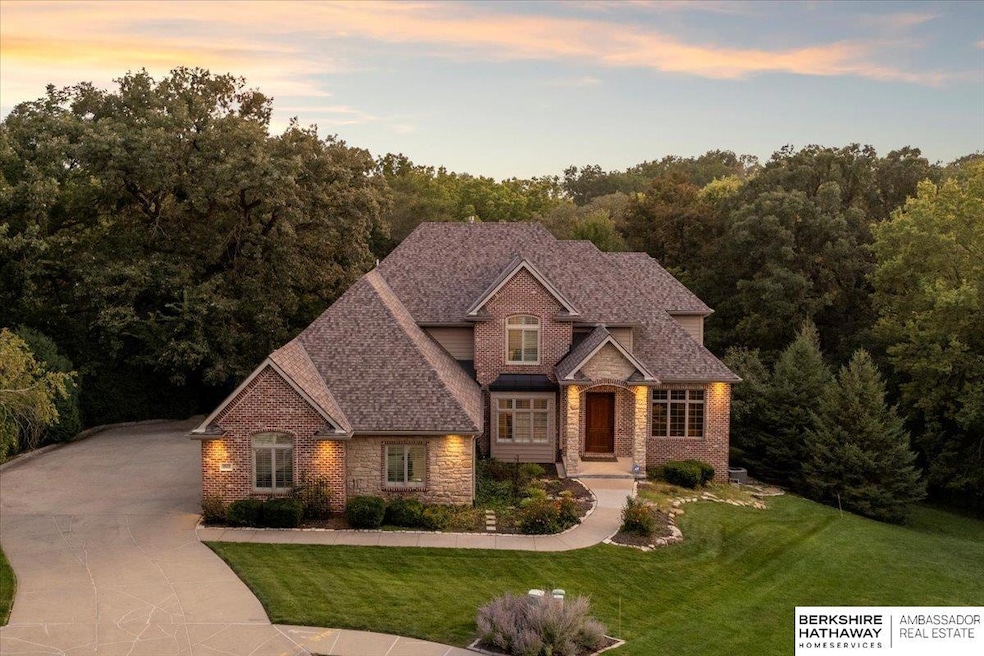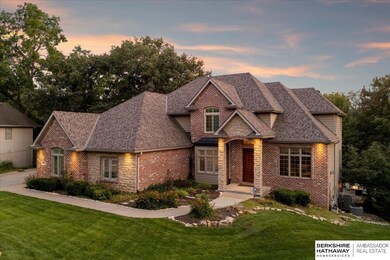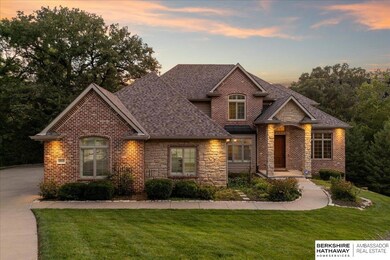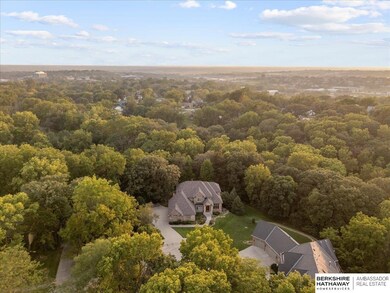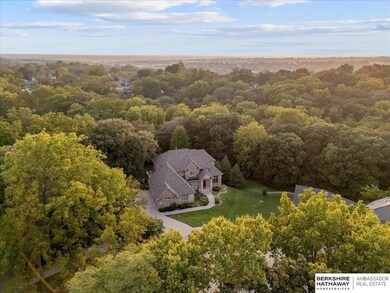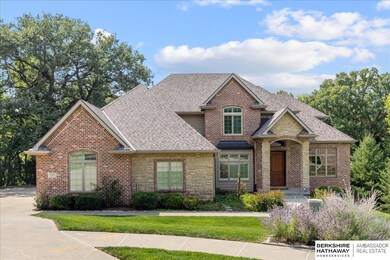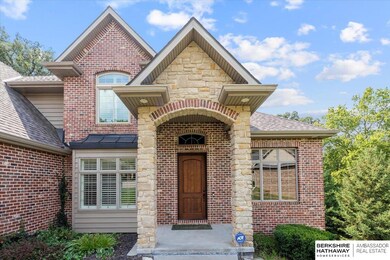
1505 Cobblestone Lane Cir Bellevue, NE 68005
Highlights
- Second Kitchen
- Deck
- Cathedral Ceiling
- Spa
- Recreation Room with Fireplace
- Wood Flooring
About This Home
As of March 2025*Preinspected* Don't miss this stunning two-story home nestled in a forest-like setting on a cul-de-sac. This well-appointed house: grand entry and light hardwood floors throughout most of the first floor. The newly updated kitchen boasts stainless steel appliances, natural gas cooktop, granite countertops, beautiful black cabinets, large breakfast bar, and an eat-in area. The first floor is enhanced by an abundance of built-in bookcases. Over look the serene back yard while you are sitting on the covered deck with maintenance free decking. The spacious primary bedroom en-suite has a walk in shower and a gorgeous closet. Two bedrooms share a Jack and Jill bathroom, while another bedroom has a 3/4 bath. The lower level includes a wine room, exercise room, 5th bedroom and full bath. The walk-out basement is equally impressive, gathering space with a fireplace, a full kitchen with stone accents.The outdoor space features a paver patio, fire pit and a covered deck. Near Highway, Offutt!
Home Details
Home Type
- Single Family
Est. Annual Taxes
- $11,642
Year Built
- Built in 2007
Lot Details
- 0.37 Acre Lot
- Lot Dimensions are 49.9 x 121.7 x 134.6 x 68.2 x 135.7
- Cul-De-Sac
- Sprinkler System
- Property is zoned 19'06 x 12
HOA Fees
- $4 Monthly HOA Fees
Parking
- 3 Car Attached Garage
- Garage Door Opener
Home Design
- Brick Exterior Construction
- Composition Roof
- Vinyl Siding
- Concrete Perimeter Foundation
- Stone
Interior Spaces
- 2-Story Property
- Cathedral Ceiling
- Ceiling Fan
- Window Treatments
- Bay Window
- Two Story Entrance Foyer
- Formal Dining Room
- Recreation Room with Fireplace
- 3 Fireplaces
- Home Gym
- Home Security System
Kitchen
- Second Kitchen
- Convection Oven
- Cooktop
- Microwave
- Dishwasher
- Disposal
Flooring
- Wood
- Wall to Wall Carpet
Bedrooms and Bathrooms
- 5 Bedrooms
- Walk-In Closet
- Jack-and-Jill Bathroom
- Dual Sinks
- Whirlpool Bathtub
- Shower Only
Partially Finished Basement
- Walk-Out Basement
- Sump Pump
- Basement Windows
Outdoor Features
- Spa
- Deck
- Patio
- Porch
Schools
- Avery Elementary School
- Logan Fontenelle Middle School
- Bellevue East High School
Utilities
- Humidifier
- Forced Air Zoned Heating and Cooling System
- Heating System Uses Gas
- Water Softener
Community Details
- Avian Forest Subdivision
Listing and Financial Details
- Assessor Parcel Number 011316667
Ownership History
Purchase Details
Home Financials for this Owner
Home Financials are based on the most recent Mortgage that was taken out on this home.Purchase Details
Home Financials for this Owner
Home Financials are based on the most recent Mortgage that was taken out on this home.Purchase Details
Home Financials for this Owner
Home Financials are based on the most recent Mortgage that was taken out on this home.Purchase Details
Home Financials for this Owner
Home Financials are based on the most recent Mortgage that was taken out on this home.Purchase Details
Map
Similar Home in Bellevue, NE
Home Values in the Area
Average Home Value in this Area
Purchase History
| Date | Type | Sale Price | Title Company |
|---|---|---|---|
| Warranty Deed | $830,000 | Titlecore National | |
| Warranty Deed | $549,000 | Ambassador Title Services | |
| Survivorship Deed | $477,000 | Omaha Title & Escrow Inc | |
| Interfamily Deed Transfer | -- | Nct | |
| Warranty Deed | $55,000 | -- |
Mortgage History
| Date | Status | Loan Amount | Loan Type |
|---|---|---|---|
| Open | $622,500 | New Conventional | |
| Previous Owner | $525,500 | Stand Alone Refi Refinance Of Original Loan | |
| Previous Owner | $450,441 | Stand Alone Refi Refinance Of Original Loan | |
| Previous Owner | $452,535 | No Value Available | |
| Previous Owner | $456,000 | No Value Available | |
| Previous Owner | $408,000 | No Value Available | |
| Previous Owner | $48,500 | Stand Alone Second | |
| Previous Owner | $408,000 | No Value Available | |
| Previous Owner | $423,189 | Small Business Administration |
Property History
| Date | Event | Price | Change | Sq Ft Price |
|---|---|---|---|---|
| 03/21/2025 03/21/25 | Sold | $830,000 | +4.4% | $161 / Sq Ft |
| 02/22/2025 02/22/25 | Pending | -- | -- | -- |
| 02/14/2025 02/14/25 | For Sale | $795,000 | +44.8% | $154 / Sq Ft |
| 08/01/2017 08/01/17 | Sold | $549,000 | -3.7% | $105 / Sq Ft |
| 06/09/2017 06/09/17 | Pending | -- | -- | -- |
| 05/12/2017 05/12/17 | For Sale | $569,900 | -- | $109 / Sq Ft |
Tax History
| Year | Tax Paid | Tax Assessment Tax Assessment Total Assessment is a certain percentage of the fair market value that is determined by local assessors to be the total taxable value of land and additions on the property. | Land | Improvement |
|---|---|---|---|---|
| 2024 | $12,623 | $665,155 | $68,000 | $597,155 |
| 2023 | $12,623 | $597,797 | $65,000 | $532,797 |
| 2022 | $11,858 | $551,010 | $65,000 | $486,010 |
| 2021 | $11,551 | $531,040 | $60,000 | $471,040 |
| 2020 | $11,601 | $531,632 | $60,000 | $471,632 |
| 2019 | $10,940 | $504,470 | $50,000 | $454,470 |
| 2018 | $10,595 | $501,714 | $50,000 | $451,714 |
| 2017 | $10,148 | $477,274 | $50,000 | $427,274 |
| 2016 | -- | $473,586 | $50,000 | $423,586 |
| 2015 | $9,294 | $464,361 | $50,000 | $414,361 |
| 2014 | $9,294 | $446,453 | $50,000 | $396,453 |
| 2012 | -- | $413,587 | $50,000 | $363,587 |
Source: Great Plains Regional MLS
MLS Number: 22503930
APN: 011316667
- 301 Avian Cir S
- 1510 Gregg Rd
- 1405 Gregg Rd
- 1505 Mildred Ave
- 1511 Lorraine Ave
- 1504 Cascio Dr
- tbd Ridgewood Dr
- 410 Martin Dr N
- 514 Martin Dr
- 514 Kayleen Dr
- 2205 Lindyview Rd
- 202 Oakridge Ct
- 301 Oakridge Ct Unit D1
- 9903 S 10th St
- 10103 S 11th St
- 1107 Sycamore Ct
- 1106 Rebecca Ct
- 1111 Grandview St
- 1404 Georgia Ave
- 20.74 Acres
