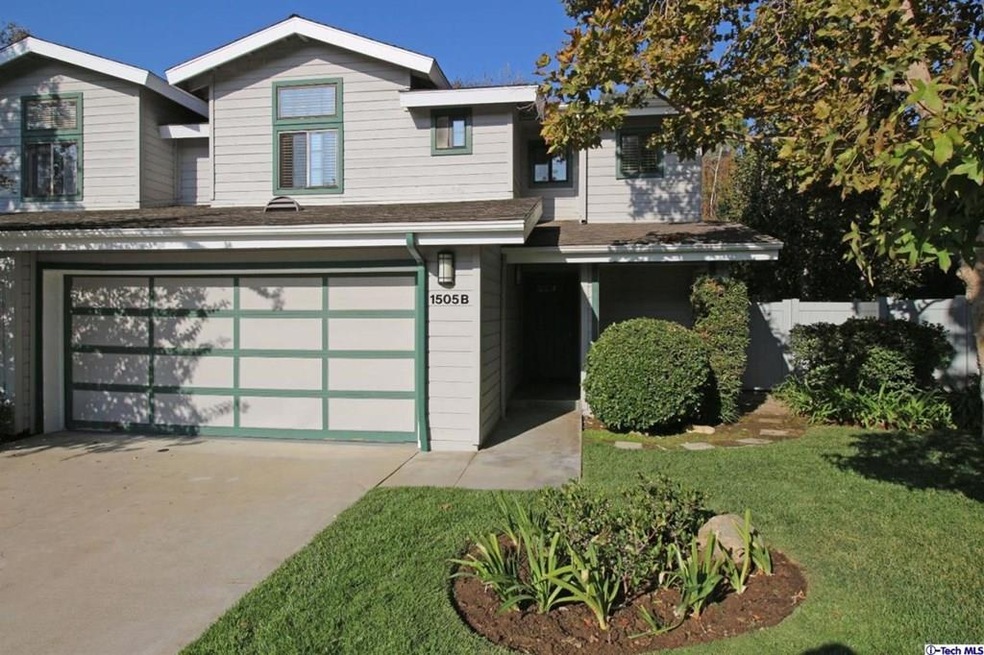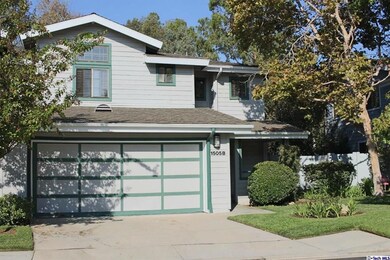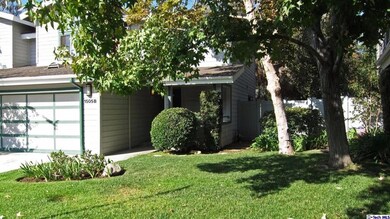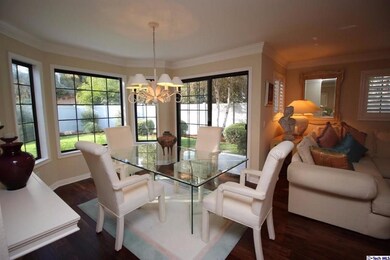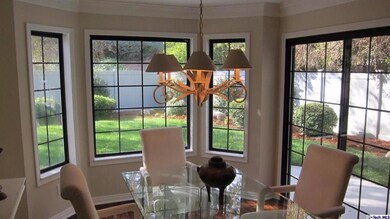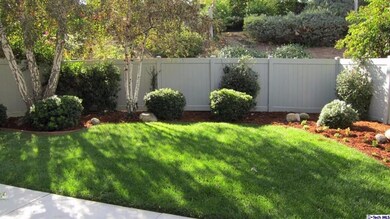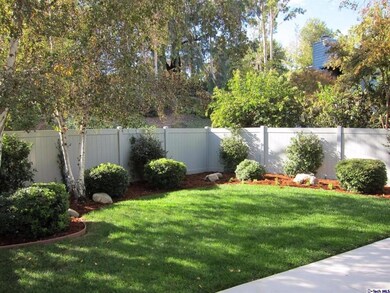
1505 Creekside Ct Unit B Pasadena, CA 91107
Highlights
- Primary Bedroom Suite
- Updated Kitchen
- Open Floorplan
- Pasadena High School Rated A
- 272,891 Sq Ft lot
- Craftsman Architecture
About This Home
As of November 2016Beautiful newly renovated town home on a quiet cul-de-sac in the northeast Pasadena Dove Creek complex. Renovations include: hardwood walnut floors throughout, quartz countertops, fixtures/sinks in kitchen (stainless sink) and bathrooms. New porcelain floor tile in downstairs bath and laundry room. French limestone floor tile in upstairs bathrooms. Lovely dining area looks out to a luscious green privately fenced backyard. Open kitchen extends to family room/fireplace and sliding glass door to outdoor patio. Three bedrooms upstairs with vaulted ceilings. Spacious master suite has an attached bathroom with two-sink vanity, separate shower stall and tub, walk-in cedar closet and covered balcony overlooking backyard. Third bedroom is currently an office/den. Two-car attached garage includes c
Last Agent to Sell the Property
Robert Myers
Robert Myers Realty, Inc. License #00942106 Listed on: 10/19/2016
Last Buyer's Agent
Berkshire Hathaway HomeServices California Properties License #01715728

Townhouse Details
Home Type
- Townhome
Est. Annual Taxes
- $9,882
Year Built
- Built in 1988 | Remodeled
Lot Details
- 6.26 Acre Lot
- East Facing Home
- Vinyl Fence
- Sprinklers on Timer
- Lawn
HOA Fees
- $419 Monthly HOA Fees
Parking
- 2 Car Direct Access Garage
- Parking Available
- Single Garage Door
- Garage Door Opener
- Driveway
- Guest Parking
Home Design
- Craftsman Architecture
- Contemporary Architecture
- Composition Roof
- Copper Plumbing
Interior Spaces
- 1,874 Sq Ft Home
- Open Floorplan
- Crown Molding
- Cathedral Ceiling
- Recessed Lighting
- Double Pane Windows
- Plantation Shutters
- Solar Screens
- Sliding Doors
- Formal Entry
- Family Room with Fireplace
- Family Room Off Kitchen
- Living Room
- Dining Room
Kitchen
- Updated Kitchen
- Open to Family Room
- Range
- Microwave
- Dishwasher
- Kitchen Island
- Stone Countertops
- Disposal
Bedrooms and Bathrooms
- 3 Bedrooms
- All Upper Level Bedrooms
- Primary Bedroom Suite
- Walk-In Closet
- Remodeled Bathroom
- Bathtub with Shower
- Separate Shower
Laundry
- Laundry Room
- Gas Dryer Hookup
Home Security
Outdoor Features
- Balcony
- Concrete Porch or Patio
- Rain Gutters
Location
- Property is near public transit
Utilities
- Central Heating and Cooling System
- Heating System Uses Natural Gas
- 220 Volts in Garage
- Cable TV Available
Listing and Financial Details
- Assessor Parcel Number 5751021047
Community Details
Overview
- Dove Creek HOA
- Not Applicable 1007242 Subdivision
Pet Policy
- Pets Allowed
Security
- Carbon Monoxide Detectors
- Fire and Smoke Detector
Ownership History
Purchase Details
Home Financials for this Owner
Home Financials are based on the most recent Mortgage that was taken out on this home.Purchase Details
Home Financials for this Owner
Home Financials are based on the most recent Mortgage that was taken out on this home.Purchase Details
Purchase Details
Home Financials for this Owner
Home Financials are based on the most recent Mortgage that was taken out on this home.Purchase Details
Home Financials for this Owner
Home Financials are based on the most recent Mortgage that was taken out on this home.Similar Homes in Pasadena, CA
Home Values in the Area
Average Home Value in this Area
Purchase History
| Date | Type | Sale Price | Title Company |
|---|---|---|---|
| Grant Deed | $740,000 | Usa National Title Company | |
| Quit Claim Deed | -- | Usa National Title Company | |
| Interfamily Deed Transfer | -- | None Available | |
| Interfamily Deed Transfer | -- | None Available | |
| Interfamily Deed Transfer | -- | Lawyers Title Co |
Mortgage History
| Date | Status | Loan Amount | Loan Type |
|---|---|---|---|
| Open | $175,000 | Credit Line Revolving | |
| Closed | $70,000 | No Value Available | |
| Open | $450,000 | Adjustable Rate Mortgage/ARM | |
| Closed | $300,000 | New Conventional | |
| Closed | $105,000 | Adjustable Rate Mortgage/ARM | |
| Closed | $40,000 | Purchase Money Mortgage | |
| Previous Owner | $410,000 | New Conventional | |
| Previous Owner | $374,000 | New Conventional | |
| Previous Owner | $358,000 | New Conventional | |
| Previous Owner | $340,000 | New Conventional | |
| Previous Owner | $312,000 | Unknown | |
| Previous Owner | $275,000 | Fannie Mae Freddie Mac | |
| Previous Owner | $213,000 | Unknown | |
| Previous Owner | $219,300 | Unknown | |
| Previous Owner | $50,000 | Credit Line Revolving | |
| Previous Owner | $224,750 | Unknown |
Property History
| Date | Event | Price | Change | Sq Ft Price |
|---|---|---|---|---|
| 01/18/2017 01/18/17 | Rented | $3,600 | 0.0% | -- |
| 01/18/2017 01/18/17 | Under Contract | -- | -- | -- |
| 12/16/2016 12/16/16 | For Rent | $3,600 | 0.0% | -- |
| 11/09/2016 11/09/16 | Sold | $740,000 | 0.0% | $395 / Sq Ft |
| 10/25/2016 10/25/16 | Pending | -- | -- | -- |
| 10/19/2016 10/19/16 | For Sale | $740,000 | -- | $395 / Sq Ft |
Tax History Compared to Growth
Tax History
| Year | Tax Paid | Tax Assessment Tax Assessment Total Assessment is a certain percentage of the fair market value that is determined by local assessors to be the total taxable value of land and additions on the property. | Land | Improvement |
|---|---|---|---|---|
| 2024 | $9,882 | $841,987 | $600,657 | $241,330 |
| 2023 | $9,797 | $825,479 | $588,880 | $236,599 |
| 2022 | $9,458 | $809,294 | $577,334 | $231,960 |
| 2021 | $8,981 | $793,426 | $566,014 | $227,412 |
| 2019 | $8,661 | $769,895 | $549,227 | $220,668 |
| 2018 | $8,832 | $754,800 | $538,458 | $216,342 |
| 2016 | $6,243 | $525,281 | $105,666 | $419,615 |
| 2015 | $6,176 | $517,391 | $104,079 | $413,312 |
| 2014 | -- | $507,257 | $102,041 | $405,216 |
Agents Affiliated with this Home
-
Hazel Perera
H
Seller's Agent in 2017
Hazel Perera
Berkshire Hathaway Home Servic
(626) 676-9111
15 in this area
94 Total Sales
-
J
Buyer's Agent in 2017
Julia Currier
Berkshire Hathaway HomeService
(626) 355-1600
-
R
Seller's Agent in 2016
Robert Myers
Robert Myers Realty, Inc.
Map
Source: Pasadena-Foothills Association of REALTORS®
MLS Number: P0-316009805
APN: 5751-021-047
- 1730 Veranada Ave
- 1492 Coolidge Ave
- 2482 New York Dr
- 1511 Coolidge Ave
- 1691 Coolidge Ave
- 1431 Coolidge Ave
- 1411 Coolidge Ave
- 1364 N Harding Ave
- 1850 Kinneloa Canyon Rd
- 1943 Coolidge Ave
- 2238 Garfias Dr
- 1736 Craig Ave
- 2759 Butter Creek Dr
- 1755 Craig Ave
- 2385 Queensberry Rd
- 1701 Country Ln
- 2335 Queensberry Rd
- 2057 Oakwood St
- 2042 E Crary St
- 2911 Butter Creek Dr
