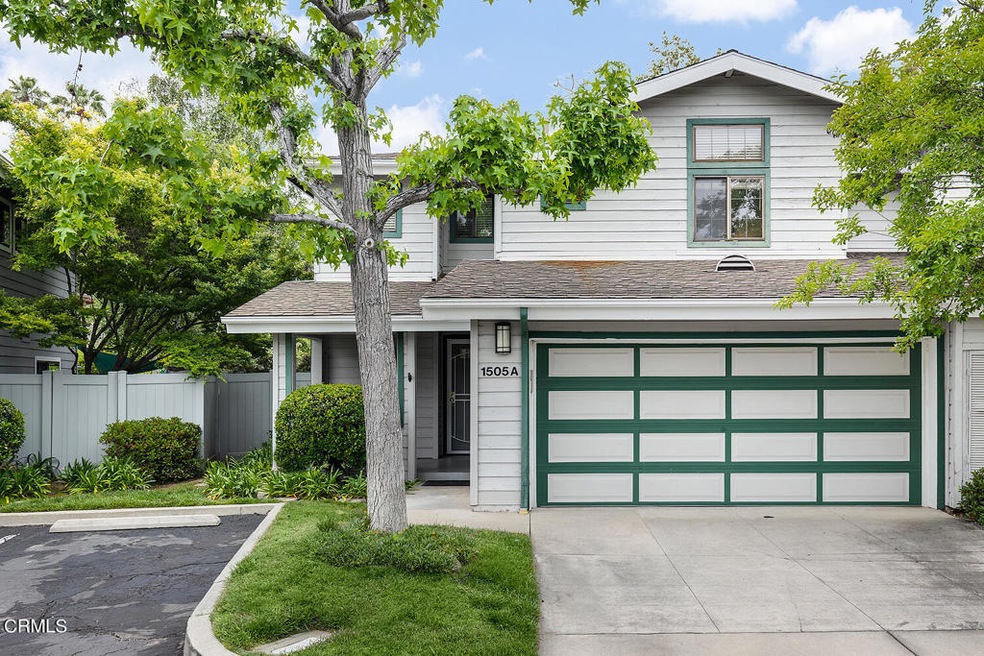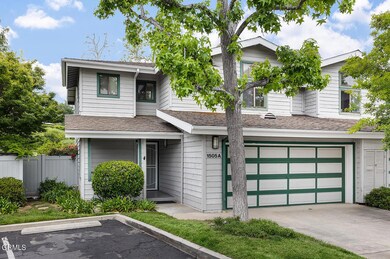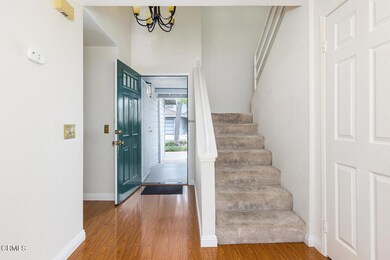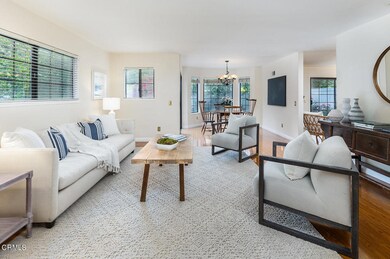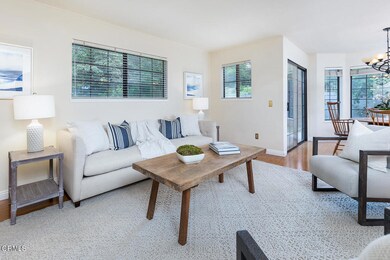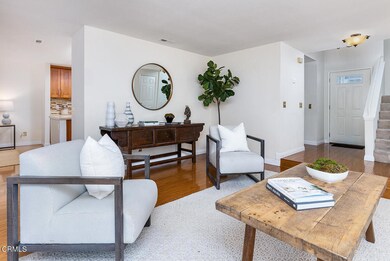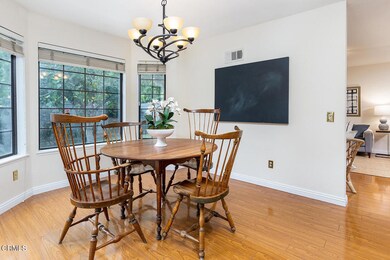
1505 Creekside Ct Pasadena, CA 91107
Estimated Value: $1,070,000 - $1,106,875
Highlights
- Primary Bedroom Suite
- 6.27 Acre Lot
- Quartz Countertops
- Pasadena High School Rated A
- Contemporary Architecture
- Private Yard
About This Home
As of July 2023Immerse yourself in the tranquility of this beautiful townhouse, a treasured find in the desirable Dove Creek Development, North East Pasadena. Quietly nestled in a cul-de-sac, this home boasts a spacious backyard, complete with a patio and grass area-perfect oasis for relaxation or entertainment.Inside, discover a sizable kitchen featuring a center island, gas cooktop, range oven, and ample counter and storage space. Adjoining the kitchen is a cozy family room with a fireplace, offering an inviting space that overlooks the lush backyard.The practical lower level hosts a 2-car attached garage, a large laundry room, and a convenient half bath. Ascend to the second floor to find a sprawling master suite, a private retreat with vaulted ceilings, a walk-in closet, an enclosed balcony, and a large master bath.Two additional bedrooms share a well-equipped bathroom with a walk-in shower. The home, equipped with central air/heat, direct two-car garage access, and a pet-friendly policy, ensures comfort and convenience for all.Experience elevated living in this townhouse, where comfort, convenience, and sophistication meet.
Townhouse Details
Home Type
- Townhome
Est. Annual Taxes
- $11,338
Year Built
- Built in 1988
Lot Details
- 1 Common Wall
- East Facing Home
- Security Fence
- Sprinkler System
- Private Yard
- Back Yard
HOA Fees
- $517 Monthly HOA Fees
Parking
- 2 Car Attached Garage
- Parking Available
Home Design
- Contemporary Architecture
Interior Spaces
- 1,874 Sq Ft Home
- Ceiling Fan
- Fireplace With Gas Starter
- Laundry Room
Kitchen
- Gas and Electric Range
- Microwave
- Dishwasher
- Quartz Countertops
Flooring
- Carpet
- Laminate
Bedrooms and Bathrooms
- 3 Bedrooms
- All Upper Level Bedrooms
- Primary Bedroom Suite
- Dual Sinks
- Bathtub
- Walk-in Shower
Outdoor Features
- Balcony
- Covered patio or porch
- Exterior Lighting
Additional Features
- Accessible Parking
- Suburban Location
- Forced Air Heating and Cooling System
Listing and Financial Details
- Tax Lot 1
- Assessor Parcel Number 5751021046
Community Details
Overview
- 48 Units
- Baldwin Management Association, Phone Number (626) 821-5209
Security
- Resident Manager or Management On Site
Ownership History
Purchase Details
Purchase Details
Purchase Details
Purchase Details
Purchase Details
Purchase Details
Home Financials for this Owner
Home Financials are based on the most recent Mortgage that was taken out on this home.Purchase Details
Home Financials for this Owner
Home Financials are based on the most recent Mortgage that was taken out on this home.Purchase Details
Home Financials for this Owner
Home Financials are based on the most recent Mortgage that was taken out on this home.Purchase Details
Home Financials for this Owner
Home Financials are based on the most recent Mortgage that was taken out on this home.Similar Homes in Pasadena, CA
Home Values in the Area
Average Home Value in this Area
Purchase History
| Date | Buyer | Sale Price | Title Company |
|---|---|---|---|
| Irving And Hilde Rosenbluth Family Trust | -- | -- | |
| Mccue Simone | -- | Equity Title Los Angeles | |
| Rosenbluth Irving | $690,000 | Equity Title Los Angeles | |
| Daneshvar Sorour | -- | None Available | |
| Daneshvar Molook | $471,500 | -- | |
| Jeffries Dan F | -- | Southland Title | |
| Daneshvar Cyrus | -- | Southland Title | |
| Daneshvar Cyrus | $420,000 | Southland Title | |
| Jeffries Dan F | -- | Lawyers Title Company |
Mortgage History
| Date | Status | Borrower | Loan Amount |
|---|---|---|---|
| Previous Owner | Daneshvar Cyrus | $315,000 | |
| Previous Owner | Jeffries Dan F | $260,000 |
Property History
| Date | Event | Price | Change | Sq Ft Price |
|---|---|---|---|---|
| 07/06/2023 07/06/23 | Sold | $982,000 | +15.7% | $524 / Sq Ft |
| 06/09/2023 06/09/23 | Pending | -- | -- | -- |
| 05/30/2023 05/30/23 | For Sale | $849,000 | -- | $453 / Sq Ft |
Tax History Compared to Growth
Tax History
| Year | Tax Paid | Tax Assessment Tax Assessment Total Assessment is a certain percentage of the fair market value that is determined by local assessors to be the total taxable value of land and additions on the property. | Land | Improvement |
|---|---|---|---|---|
| 2024 | $11,338 | $982,000 | $706,300 | $275,700 |
| 2023 | $9,581 | $812,990 | $569,095 | $243,895 |
| 2022 | $9,248 | $797,050 | $557,937 | $239,113 |
| 2021 | $8,779 | $781,423 | $546,998 | $234,425 |
| 2019 | $8,465 | $758,248 | $530,775 | $227,473 |
| 2018 | $8,628 | $743,381 | $520,368 | $223,013 |
| 2016 | $8,361 | $714,516 | $500,162 | $214,354 |
| 2015 | $8,271 | $703,785 | $492,650 | $211,135 |
| 2014 | $8,097 | $690,000 | $483,000 | $207,000 |
Agents Affiliated with this Home
-
Rita Whitney

Seller's Agent in 2023
Rita Whitney
The Agency
(626) 755-4988
4 in this area
101 Total Sales
-
Taylor Morphy
T
Seller Co-Listing Agent in 2023
Taylor Morphy
The Agency
(626) 376-2086
1 in this area
53 Total Sales
-
Clarence Yeung

Buyer's Agent in 2023
Clarence Yeung
eXp Realty of California Inc
(626) 696-0115
2 in this area
75 Total Sales
-
Jimmy Tram

Buyer Co-Listing Agent in 2023
Jimmy Tram
eXp Realty of California Inc
(626) 320-2382
1 in this area
33 Total Sales
Map
Source: Pasadena-Foothills Association of REALTORS®
MLS Number: P1-13780
APN: 5751-021-046
- 1730 Veranada Ave
- 1492 Coolidge Ave
- 2482 New York Dr
- 1511 Coolidge Ave
- 1691 Coolidge Ave
- 1431 Coolidge Ave
- 1411 Coolidge Ave
- 1364 N Harding Ave
- 1850 Kinneloa Canyon Rd
- 1943 Coolidge Ave
- 2238 Garfias Dr
- 1736 Craig Ave
- 2759 Butter Creek Dr
- 1755 Craig Ave
- 2385 Queensberry Rd
- 1701 Country Ln
- 2335 Queensberry Rd
- 2057 Oakwood St
- 2042 E Crary St
- 2911 Butter Creek Dr
- 1510 Creekside Ct
- 1505 Creekside Ct
- 1510 Creekside Ct Unit A
- 1512 Creekside Ct Unit B
- 1512 Creekside Ct Unit A
- 1514 Creekside Ct Unit B
- 1514 Creekside Ct Unit A
- 1516 Creekside Ct Unit B
- 1516 Creekside Ct Unit A
- 1518 Creekside Ct Unit B
- 1518 Creekside Ct Unit A
- 1520 Creekside Ct Unit B
- 1520 Creekside Ct Unit A
- 1517 Creekside Ct Unit B
- 1517 Creekside Ct Unit A
- 1511 Creekside Ct Unit B
- 1511 Creekside Ct Unit A
- 1505 Creekside Ct Unit B
- 1505 Creekside Ct Unit A
- 1503 Creekside Ct Unit B
