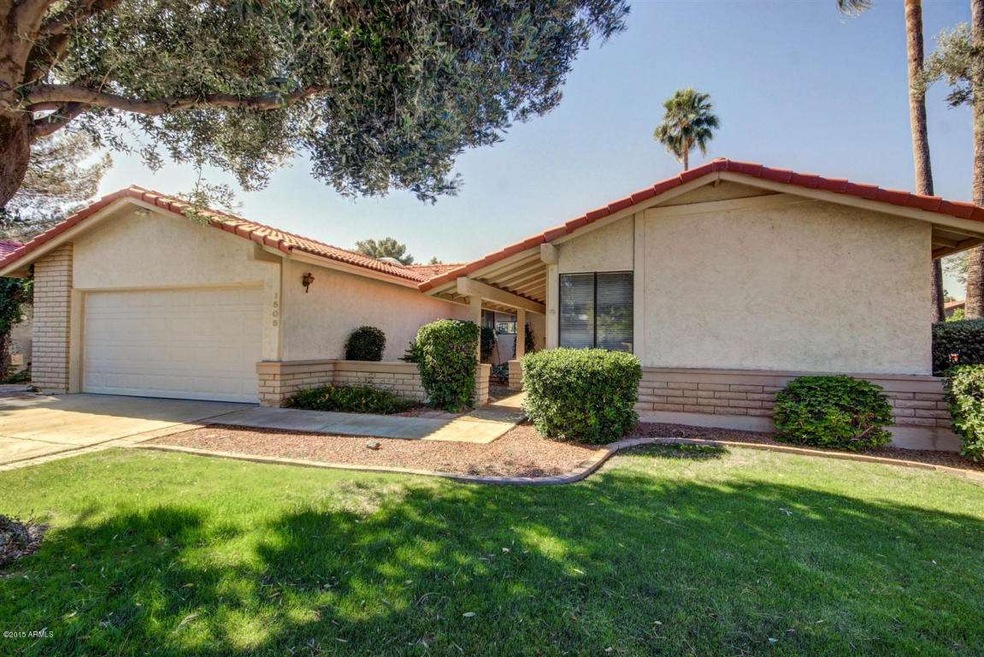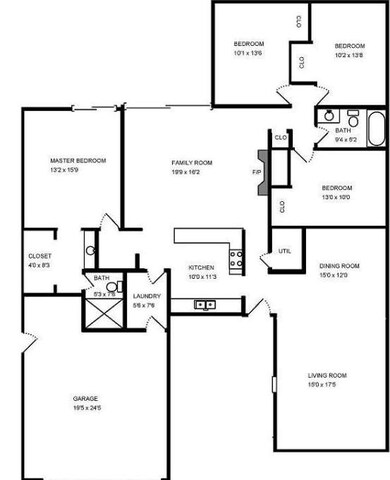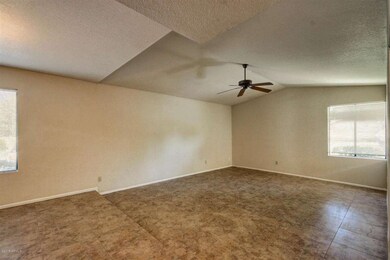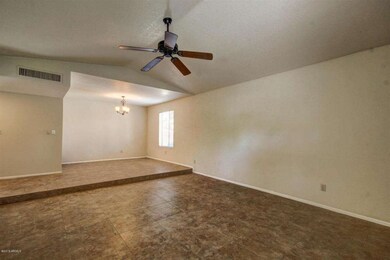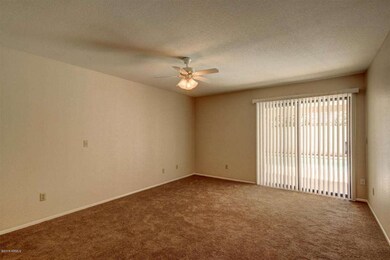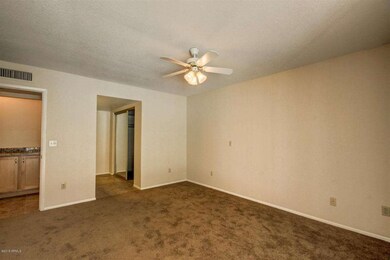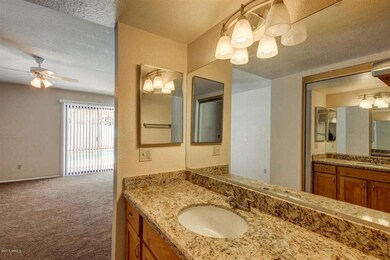
1505 E Edgewater Dr Tempe, AZ 85283
The Lakes NeighborhoodHighlights
- Fitness Center
- Private Pool
- Clubhouse
- Rover Elementary School Rated A-
- Community Lake
- Corner Lot
About This Home
As of December 2018Relax in your refreshing swimming pool on those summer evenings while BBQing your favorite meal. Open those big sliding doors for an outdoor/indoor feel. Your friends and family will converse around your newly remodeled gourmet kitchen while you are creating the next chef masterpiece. This is a home to keep for generations. Home offers a large and open family room and formal dining room. Large living room has a cozy fireplace. Spacious guest bedrooms. Master suite has a separate exit and private bathroom. Bathrooms remodeled. This home is truly amazing, vacant and move-in ready. Do not hesitate, call today and make this home yours!!
Last Agent to Sell the Property
CORE Choice Realty License #SA642561000 Listed on: 04/30/2015
Home Details
Home Type
- Single Family
Est. Annual Taxes
- $2,844
Year Built
- Built in 1978
Lot Details
- 6,734 Sq Ft Lot
- Block Wall Fence
- Corner Lot
- Front and Back Yard Sprinklers
- Grass Covered Lot
HOA Fees
- $97 Monthly HOA Fees
Parking
- 2 Car Garage
- Garage Door Opener
Home Design
- Wood Frame Construction
- Tile Roof
- Stucco
Interior Spaces
- 2,024 Sq Ft Home
- 1-Story Property
- Wet Bar
- Ceiling Fan
- Double Pane Windows
- Living Room with Fireplace
Kitchen
- Eat-In Kitchen
- Breakfast Bar
- Built-In Microwave
- Kitchen Island
- Granite Countertops
Flooring
- Carpet
- Tile
Bedrooms and Bathrooms
- 4 Bedrooms
- Remodeled Bathroom
- 2 Bathrooms
- Dual Vanity Sinks in Primary Bathroom
Outdoor Features
- Private Pool
- Covered patio or porch
Schools
- Rover Elementary School
- FEES College Preparatory Middle School
- Marcos De Niza High School
Utilities
- Refrigerated Cooling System
- Heating Available
- High Speed Internet
- Cable TV Available
Listing and Financial Details
- Tax Lot 148
- Assessor Parcel Number 301-02-846
Community Details
Overview
- Association fees include ground maintenance
- The Lakes Community Association, Phone Number (480) 838-1023
- Built by ROOSEN
- Lakes Tract C3 Subdivision
- Community Lake
Amenities
- Clubhouse
- Recreation Room
Recreation
- Tennis Courts
- Community Playground
- Fitness Center
- Heated Community Pool
- Community Spa
Ownership History
Purchase Details
Home Financials for this Owner
Home Financials are based on the most recent Mortgage that was taken out on this home.Purchase Details
Home Financials for this Owner
Home Financials are based on the most recent Mortgage that was taken out on this home.Purchase Details
Home Financials for this Owner
Home Financials are based on the most recent Mortgage that was taken out on this home.Purchase Details
Home Financials for this Owner
Home Financials are based on the most recent Mortgage that was taken out on this home.Purchase Details
Home Financials for this Owner
Home Financials are based on the most recent Mortgage that was taken out on this home.Purchase Details
Home Financials for this Owner
Home Financials are based on the most recent Mortgage that was taken out on this home.Similar Homes in the area
Home Values in the Area
Average Home Value in this Area
Purchase History
| Date | Type | Sale Price | Title Company |
|---|---|---|---|
| Interfamily Deed Transfer | -- | Dhi Title Agency | |
| Interfamily Deed Transfer | -- | Infinity Title Agency | |
| Warranty Deed | $348,000 | Infinity Title Agency | |
| Cash Sale Deed | $310,000 | U S Title Agency Llc | |
| Interfamily Deed Transfer | -- | -- | |
| Warranty Deed | $266,500 | Capital Title Agency Inc | |
| Warranty Deed | $228,900 | Stewart Title & Trust Of Pho |
Mortgage History
| Date | Status | Loan Amount | Loan Type |
|---|---|---|---|
| Open | $100,000 | Credit Line Revolving | |
| Open | $324,000 | New Conventional | |
| Closed | $330,600 | New Conventional | |
| Previous Owner | $199,875 | Purchase Money Mortgage | |
| Previous Owner | $183,120 | New Conventional | |
| Closed | $25,780 | No Value Available |
Property History
| Date | Event | Price | Change | Sq Ft Price |
|---|---|---|---|---|
| 12/28/2018 12/28/18 | Sold | $350,000 | 0.0% | $173 / Sq Ft |
| 11/19/2018 11/19/18 | Pending | -- | -- | -- |
| 11/14/2018 11/14/18 | For Sale | $350,000 | +12.9% | $173 / Sq Ft |
| 07/06/2015 07/06/15 | Sold | $310,000 | -3.7% | $153 / Sq Ft |
| 06/13/2015 06/13/15 | Pending | -- | -- | -- |
| 06/06/2015 06/06/15 | Price Changed | $322,000 | -2.1% | $159 / Sq Ft |
| 05/25/2015 05/25/15 | Price Changed | $329,000 | -0.3% | $163 / Sq Ft |
| 04/30/2015 04/30/15 | For Sale | $330,000 | -- | $163 / Sq Ft |
Tax History Compared to Growth
Tax History
| Year | Tax Paid | Tax Assessment Tax Assessment Total Assessment is a certain percentage of the fair market value that is determined by local assessors to be the total taxable value of land and additions on the property. | Land | Improvement |
|---|---|---|---|---|
| 2025 | $2,553 | $32,034 | -- | -- |
| 2024 | $3,064 | $30,509 | -- | -- |
| 2023 | $3,064 | $44,420 | $8,880 | $35,540 |
| 2022 | $2,927 | $33,070 | $6,610 | $26,460 |
| 2021 | $2,984 | $31,010 | $6,200 | $24,810 |
| 2020 | $2,885 | $29,010 | $5,800 | $23,210 |
| 2019 | $2,830 | $27,320 | $5,460 | $21,860 |
| 2018 | $3,176 | $24,730 | $4,940 | $19,790 |
| 2017 | $3,082 | $23,620 | $4,720 | $18,900 |
| 2016 | $3,060 | $23,510 | $4,700 | $18,810 |
| 2015 | $2,939 | $21,300 | $4,260 | $17,040 |
Agents Affiliated with this Home
-
John Sposato

Seller's Agent in 2018
John Sposato
Keller Williams Realty Sonoran Living
(602) 571-3730
193 Total Sales
-
Gabriel Gavin

Seller Co-Listing Agent in 2018
Gabriel Gavin
Good Oak Real Estate
(480) 735-8105
14 Total Sales
-
Anton Vu
A
Buyer's Agent in 2018
Anton Vu
Access Arizona Realty
(612) 327-8155
62 Total Sales
-
Melissa Debnar

Seller's Agent in 2015
Melissa Debnar
CORE Choice Realty
27 Total Sales
-
George Wanner
G
Buyer's Agent in 2015
George Wanner
Keller Williams Realty Sonoran Living
(480) 203-1506
37 Total Sales
Map
Source: Arizona Regional Multiple Listing Service (ARMLS)
MLS Number: 5273197
APN: 301-02-846
- 1608 E Weathervane Ln
- 1329 E Whalers Way
- 1323 E Whalers Way
- 5621 S Sailors Reef Rd
- 5618 S Sailors Reef Rd
- 1831 E Cornell Dr
- 1161 E Sandpiper Dr Unit 220
- 5103 S Birch St
- 1634 E Donner Dr
- 1631 E Logan Dr
- 1205 E Northshore Dr Unit 121
- 1631 E Dunbar Dr
- 5632 S Hurricane Ct Unit C
- 1708 E Westchester Dr
- 1204 E Baseline Rd
- 1706 E Dunbar Dr
- 1713 E Westchester Dr
- 4804 S Elm St
- 5200 S Lakeshore Dr Unit 204
- 1070 E Sandpiper Dr
