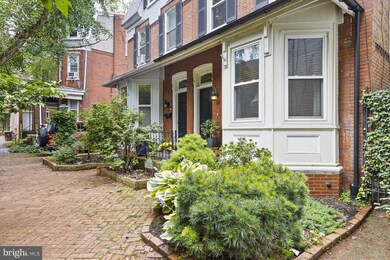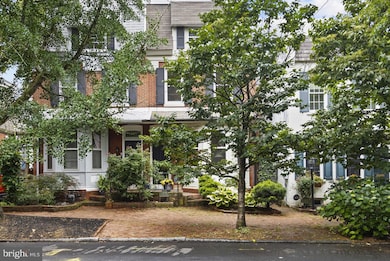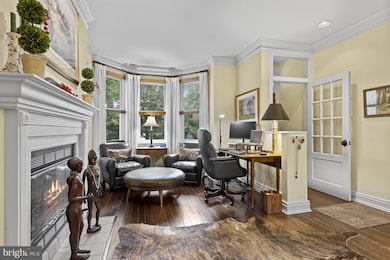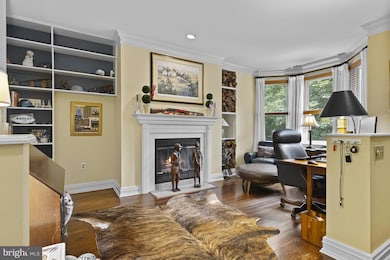
1505 N Rodney St Wilmington, DE 19806
Delaware Avenue NeighborhoodEstimated payment $3,431/month
Highlights
- Traditional Floor Plan
- Wood Flooring
- Upgraded Countertops
- Traditional Architecture
- No HOA
- 3-minute walk to Conaty Park
About This Home
This meticulously maintained and updated twin sits in the heart of Trolley Square and is the epitome of understated elegance with gleaming antique hardwood floors throughout and exposed brick walls. Main living area consists of inviting living room with built-in bookshelves and wood burning fireplace flowing through to formal dining room, passing a powder room along the way. Updated kitchen with granite countertops, stylish backsplash and stainless steel appliances opens to bright and sunny family room overlooking private, fenced in backyard with brick patio. Second level hosts three spacious bedrooms, full laundry and large updated full bath. Sophisticated primary suite on third floor features custom closet and updated en-suite complete with radiant floor heating and steam shower. High quality improvements and renovations are evident throughout this home. This property offers the discerning client the convenience of city living in one of Wilmington's most admired neighborhoods.
Listing Agent
Patterson-Schwartz - Greenville License #R5-210113L Listed on: 07/15/2025

Open House Schedule
-
Friday, July 18, 20253:00 to 5:00 pm7/18/2025 3:00:00 PM +00:007/18/2025 5:00:00 PM +00:00Come tour this updated Trolley Square row home with 4BR 2.1 bath. Hosted by Lauren MadalineAdd to Calendar
Townhouse Details
Home Type
- Townhome
Est. Annual Taxes
- $3,716
Year Built
- Built in 1910
Lot Details
- 2,178 Sq Ft Lot
- Wood Fence
Parking
- On-Street Parking
Home Design
- Traditional Architecture
- Brick Exterior Construction
- Stone Foundation
- Vinyl Siding
Interior Spaces
- 2,225 Sq Ft Home
- Property has 3 Levels
- Traditional Floor Plan
- Built-In Features
- Skylights
- Wood Burning Fireplace
- Family Room Off Kitchen
- Formal Dining Room
- Wood Flooring
- Unfinished Basement
- Basement Fills Entire Space Under The House
- Laundry on upper level
Kitchen
- Eat-In Kitchen
- Upgraded Countertops
Bedrooms and Bathrooms
- 4 Bedrooms
Outdoor Features
- Patio
Utilities
- Forced Air Heating and Cooling System
- Electric Water Heater
Community Details
- No Home Owners Association
Listing and Financial Details
- Coming Soon on 7/18/25
- Assessor Parcel Number 26-020.20-085
Map
Home Values in the Area
Average Home Value in this Area
Tax History
| Year | Tax Paid | Tax Assessment Tax Assessment Total Assessment is a certain percentage of the fair market value that is determined by local assessors to be the total taxable value of land and additions on the property. | Land | Improvement |
|---|---|---|---|---|
| 2024 | $2,293 | $73,500 | $9,400 | $64,100 |
| 2023 | $1,993 | $73,500 | $9,400 | $64,100 |
| 2022 | $2,002 | $73,500 | $9,400 | $64,100 |
| 2021 | $1,999 | $73,500 | $9,400 | $64,100 |
| 2020 | $2,010 | $73,500 | $9,400 | $64,100 |
| 2019 | $3,488 | $73,500 | $9,400 | $64,100 |
| 2018 | $154 | $73,500 | $9,400 | $64,100 |
| 2017 | $1,363 | $73,500 | $9,400 | $64,100 |
| 2016 | $1,363 | $73,500 | $9,400 | $64,100 |
| 2015 | $3,115 | $73,500 | $9,400 | $64,100 |
| 2014 | $2,957 | $73,500 | $9,400 | $64,100 |
Property History
| Date | Event | Price | Change | Sq Ft Price |
|---|---|---|---|---|
| 09/25/2020 09/25/20 | Sold | $430,000 | 0.0% | $193 / Sq Ft |
| 08/05/2020 08/05/20 | Pending | -- | -- | -- |
| 07/29/2020 07/29/20 | For Sale | $430,000 | +2.9% | $193 / Sq Ft |
| 12/18/2015 12/18/15 | Sold | $418,000 | -2.8% | $188 / Sq Ft |
| 11/19/2015 11/19/15 | Pending | -- | -- | -- |
| 09/26/2015 09/26/15 | Price Changed | $430,000 | -2.3% | $193 / Sq Ft |
| 07/30/2015 07/30/15 | For Sale | $440,000 | -- | $198 / Sq Ft |
Purchase History
| Date | Type | Sale Price | Title Company |
|---|---|---|---|
| Deed | -- | None Available | |
| Interfamily Deed Transfer | -- | None Available | |
| Deed | $418,000 | None Available | |
| Deed | $390,000 | None Available | |
| Special Warranty Deed | $328,000 | -- |
Mortgage History
| Date | Status | Loan Amount | Loan Type |
|---|---|---|---|
| Open | $344,000 | New Conventional | |
| Previous Owner | $334,400 | Adjustable Rate Mortgage/ARM | |
| Previous Owner | $347,910 | Adjustable Rate Mortgage/ARM | |
| Previous Owner | $40,000 | Credit Line Revolving | |
| Previous Owner | $342,000 | Unknown | |
| Previous Owner | $312,000 | Purchase Money Mortgage | |
| Previous Owner | $58,500 | Credit Line Revolving | |
| Previous Owner | $100,000 | Credit Line Revolving | |
| Previous Owner | $262,400 | Purchase Money Mortgage |
Similar Homes in Wilmington, DE
Source: Bright MLS
MLS Number: DENC2085862
APN: 26-020.20-085
- 1305 N Broom St Unit 305
- 1305 N Broom St Unit 210
- 1305 N Broom St Unit 1
- 1402 Lovering Ave
- 1712 N Broom St
- 1616 W 14th St
- 1303 W 13th St Unit 4
- 1401 Pennsylvania Ave Unit 401
- 1401 Pennsylvania Ave Unit 312
- 1401 Pennsylvania Ave Unit 1110
- 1515 N Franklin St
- 1329 N Dupont St
- 1301 Shallcross Ave Unit E
- 1600 N Franklin St
- 1712 W 14th St
- 1301 N Harrison St Unit 1101
- 1301 N Harrison St Unit 708
- 1301 N Harrison St Unit 1106
- 1301 N Harrison St Unit 1108
- 1100 Lovering Ave Unit 412
- 1509 Delaware Ave
- 1410 Delaware Ave Unit A1
- 1401 Delaware Ave Unit 1F
- 1429 N Clayton St Unit 4
- 1315 Delaware Ave
- 1305 N Broom St Unit 111
- 1305 N Broom St Unit 8
- 1618 W 16th St Unit 2
- 1303 Delaware Ave
- 1618 W 14th St
- 1725 Gilpin Ave Unit 3
- 1303 Pennsylvania Ave Unit 1
- 1301 N Harrison St Unit Dorset Condominium
- 1403 N Scott St Unit A
- 1300 N Harrison St
- 1807 Lovering Ave
- 1907 Delaware Ave Unit 1907 DE Ave - 2nd Floor
- 1100 Pennsylvania Ave
- 1420 N Van Buren St Unit 2
- 1420 N Van Buren St Unit 3






