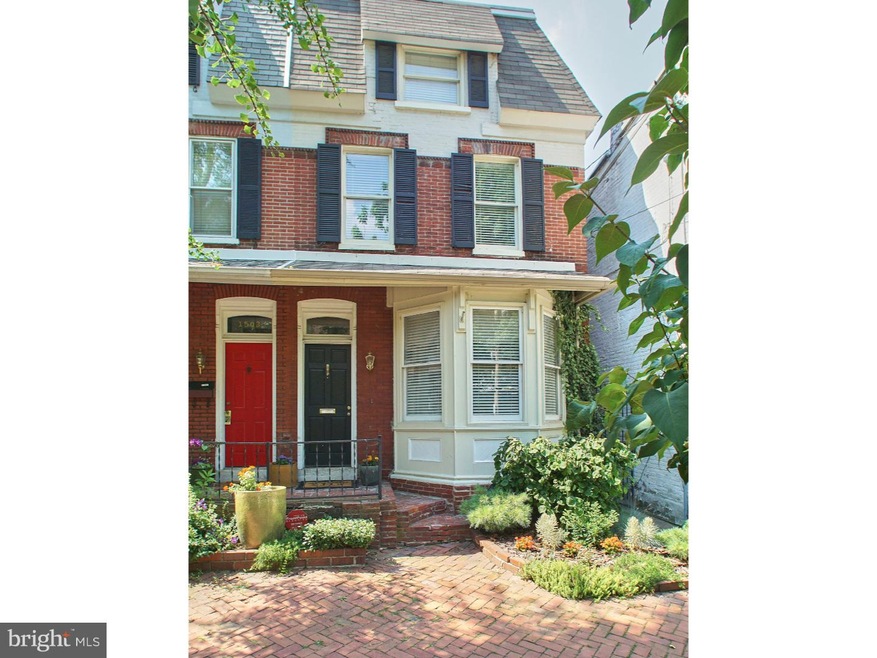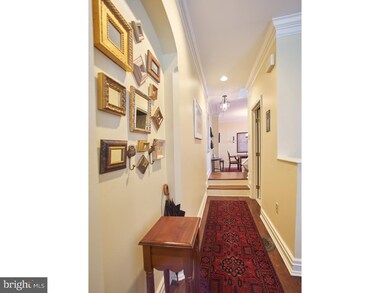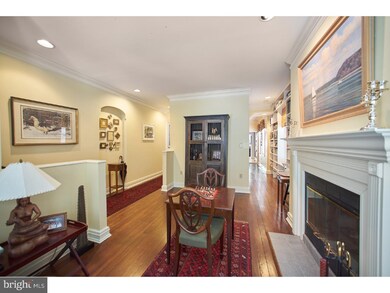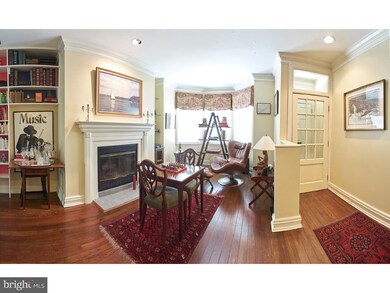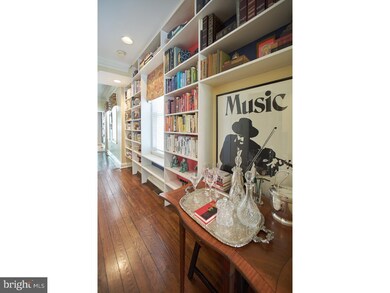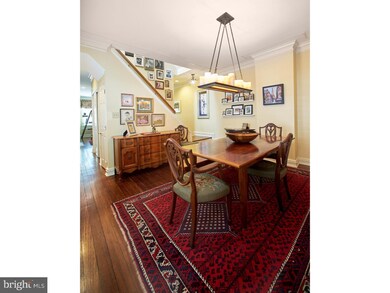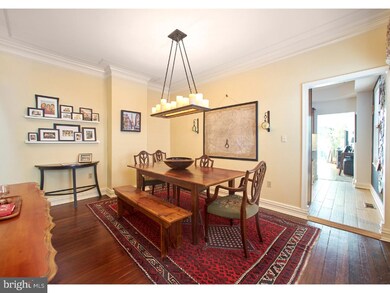
1505 N Rodney St Wilmington, DE 19806
Delaware Avenue NeighborhoodHighlights
- Colonial Architecture
- No HOA
- Living Room
- 1 Fireplace
- Breakfast Area or Nook
- 3-minute walk to Conaty Park
About This Home
As of September 20203-story colonial located in popular Trolley Square on a wide, tree-lined, neighborly block with ample parking. This 4 bedroom, 2.5 bath home stands out for its extensive renovations newly completed in 2014. 9' ceilings, recessed lighting, built-in shelving, crown molding, wood blinds and valances highlight the main floor. A reconfigured floor plan offers a second perimeter hallway with a central core and a large family room building addition with skylights. New hardwood throughout the second and third floors compliment the main level's original flooring. A large exposed brick wall on the second floor adds to the home's charm. Consistency in cabinetry and contemporary tile flooring in the kitchen and bathrooms creates design continuity. Kitchen designed to make the novice feel gourmet and the gourmet feel at home. Features includes cherry European frameless style cabinetry with soft close hinges, LED under-cabinet lighting, high-end granite, all stainless-steel appliances and hardware, stunning glass tile backsplash and more. The open floor plan between the kitchen, family room with surround sound and back yard creates an ideal setting for entertaining. Retreat to the main bedroom and bathroom suite located on third floor. Decompress in a main bathroom featuring a floor-to-ceiling glass-enclosed steam shower with a Delta Lahara Series shower system including dual shower heads and full body sprays, heated flooring, Delta Touch20 electronic faucets and a wall-mounted towel warming rack. Rare second floor laundry and large linen closet. Gated side alley allows for easy access to trash and recycling bins as well as a rear yard with beautiful landscaping and tool shed. This beautifully appointed home must be seen to be appreciated. It will be the last stop on your tour. Owner is licensed Real Estate Agent.
Last Buyer's Agent
Ashle Wilson Bailey
Long & Foster Real Estate, Inc.
Townhouse Details
Home Type
- Townhome
Est. Annual Taxes
- $3,115
Year Built
- Built in 1910
Lot Details
- 2,178 Sq Ft Lot
- Lot Dimensions are 19x108
Parking
- On-Street Parking
Home Design
- Semi-Detached or Twin Home
- Colonial Architecture
- Brick Exterior Construction
Interior Spaces
- 2,225 Sq Ft Home
- Property has 3 Levels
- 1 Fireplace
- Family Room
- Living Room
- Dining Room
- Basement Fills Entire Space Under The House
- Breakfast Area or Nook
- Laundry on upper level
Bedrooms and Bathrooms
- 4 Bedrooms
- En-Suite Primary Bedroom
Utilities
- Central Air
- Heating System Uses Gas
- Hot Water Heating System
- Natural Gas Water Heater
Community Details
- No Home Owners Association
- Wilm #11 Subdivision
Listing and Financial Details
- Tax Lot 085
- Assessor Parcel Number 26-020.20-085
Ownership History
Purchase Details
Home Financials for this Owner
Home Financials are based on the most recent Mortgage that was taken out on this home.Purchase Details
Purchase Details
Home Financials for this Owner
Home Financials are based on the most recent Mortgage that was taken out on this home.Purchase Details
Home Financials for this Owner
Home Financials are based on the most recent Mortgage that was taken out on this home.Purchase Details
Home Financials for this Owner
Home Financials are based on the most recent Mortgage that was taken out on this home.Similar Homes in Wilmington, DE
Home Values in the Area
Average Home Value in this Area
Purchase History
| Date | Type | Sale Price | Title Company |
|---|---|---|---|
| Deed | -- | None Available | |
| Interfamily Deed Transfer | -- | None Available | |
| Deed | $418,000 | None Available | |
| Deed | $390,000 | None Available | |
| Special Warranty Deed | $328,000 | -- |
Mortgage History
| Date | Status | Loan Amount | Loan Type |
|---|---|---|---|
| Open | $344,000 | New Conventional | |
| Previous Owner | $334,400 | Adjustable Rate Mortgage/ARM | |
| Previous Owner | $347,910 | Adjustable Rate Mortgage/ARM | |
| Previous Owner | $40,000 | Credit Line Revolving | |
| Previous Owner | $342,000 | Unknown | |
| Previous Owner | $312,000 | Purchase Money Mortgage | |
| Previous Owner | $58,500 | Credit Line Revolving | |
| Previous Owner | $100,000 | Credit Line Revolving | |
| Previous Owner | $262,400 | Purchase Money Mortgage |
Property History
| Date | Event | Price | Change | Sq Ft Price |
|---|---|---|---|---|
| 07/18/2025 07/18/25 | For Sale | $565,000 | +31.4% | $254 / Sq Ft |
| 09/25/2020 09/25/20 | Sold | $430,000 | 0.0% | $193 / Sq Ft |
| 08/05/2020 08/05/20 | Pending | -- | -- | -- |
| 07/29/2020 07/29/20 | For Sale | $430,000 | +2.9% | $193 / Sq Ft |
| 12/18/2015 12/18/15 | Sold | $418,000 | -2.8% | $188 / Sq Ft |
| 11/19/2015 11/19/15 | Pending | -- | -- | -- |
| 09/26/2015 09/26/15 | Price Changed | $430,000 | -2.3% | $193 / Sq Ft |
| 07/30/2015 07/30/15 | For Sale | $440,000 | -- | $198 / Sq Ft |
Tax History Compared to Growth
Tax History
| Year | Tax Paid | Tax Assessment Tax Assessment Total Assessment is a certain percentage of the fair market value that is determined by local assessors to be the total taxable value of land and additions on the property. | Land | Improvement |
|---|---|---|---|---|
| 2024 | $2,293 | $73,500 | $9,400 | $64,100 |
| 2023 | $1,993 | $73,500 | $9,400 | $64,100 |
| 2022 | $2,002 | $73,500 | $9,400 | $64,100 |
| 2021 | $1,999 | $73,500 | $9,400 | $64,100 |
| 2020 | $2,010 | $73,500 | $9,400 | $64,100 |
| 2019 | $3,488 | $73,500 | $9,400 | $64,100 |
| 2018 | $154 | $73,500 | $9,400 | $64,100 |
| 2017 | $1,363 | $73,500 | $9,400 | $64,100 |
| 2016 | $1,363 | $73,500 | $9,400 | $64,100 |
| 2015 | $3,115 | $73,500 | $9,400 | $64,100 |
| 2014 | $2,957 | $73,500 | $9,400 | $64,100 |
Agents Affiliated with this Home
-
Victoria Dickinson

Seller's Agent in 2025
Victoria Dickinson
Patterson Schwartz
(302) 429-7304
8 in this area
436 Total Sales
-
A
Seller's Agent in 2020
Ashle Wilson Bailey
Long & Foster
-
Buddy West

Seller's Agent in 2015
Buddy West
Emory Hill Residential Real Estate
(302) 221-7300
8 Total Sales
Map
Source: Bright MLS
MLS Number: 1002667940
APN: 26-020.20-085
- 1305 N Broom St Unit 305
- 1305 N Broom St Unit 210
- 1305 N Broom St Unit 1
- 1712 N Broom St
- 1303 W 13th St Unit 4
- 1401 Pennsylvania Ave Unit 405
- 1401 Pennsylvania Ave Unit 401
- 1401 Pennsylvania Ave Unit 312
- 1401 Pennsylvania Ave Unit 1110
- 1515 N Franklin St
- 1301E Shallcross Ave
- 1329 N Dupont St
- 1600 N Franklin St
- 1301 N Harrison St Unit 708
- 1301 N Harrison St Unit 1106
- 1301 N Harrison St Unit 1108
- 1100 Lovering Ave Unit 406
- 1912 Shallcross Ave
- 2100 N Grant Ave
- 1706 N Park Dr Unit 5
