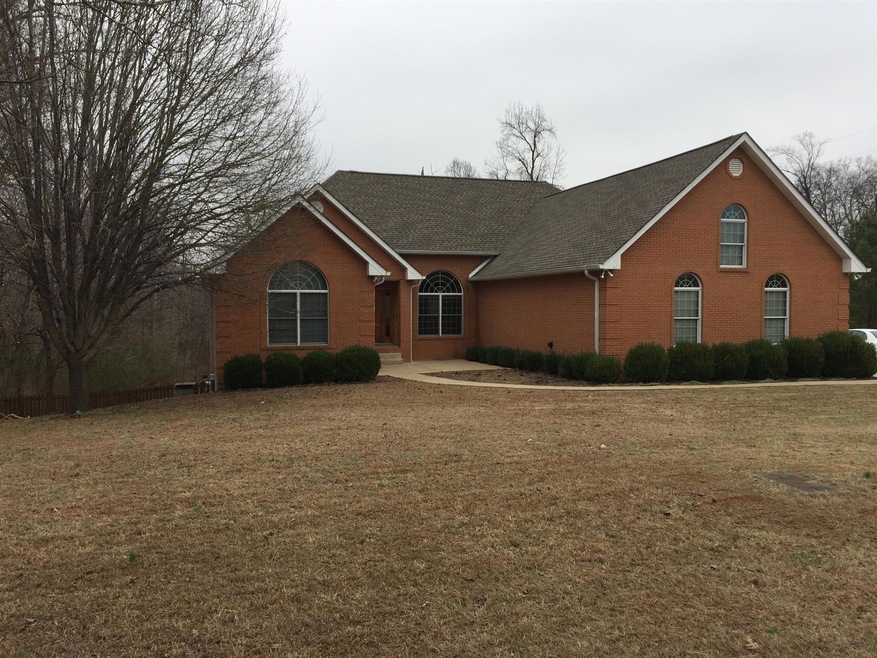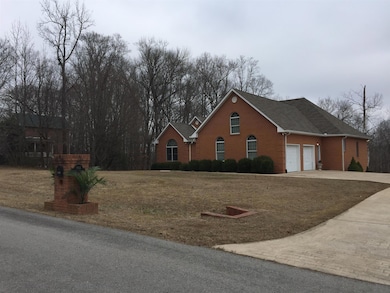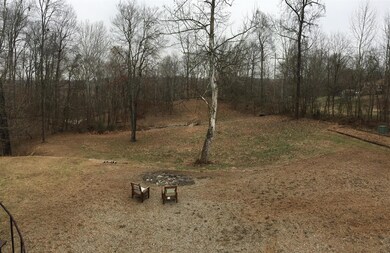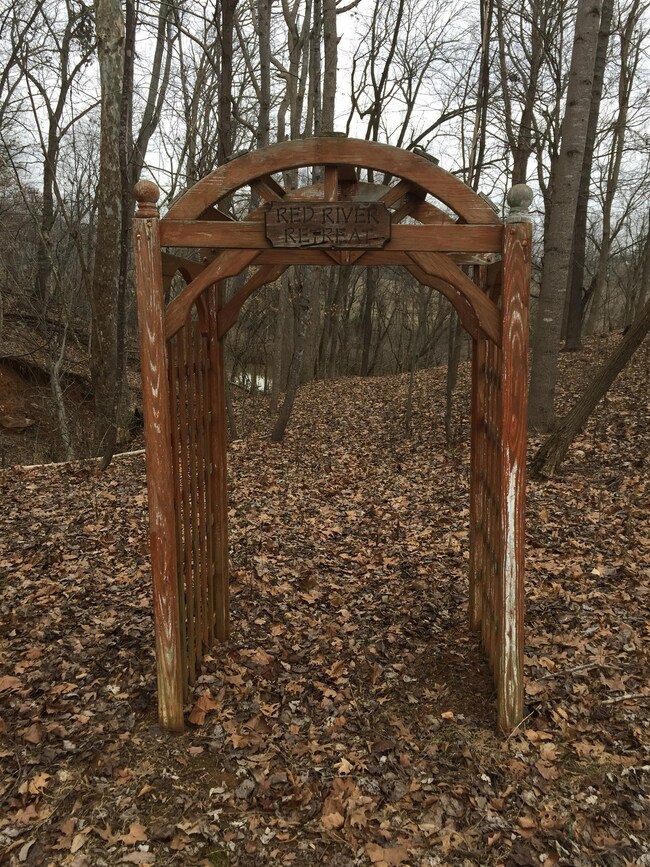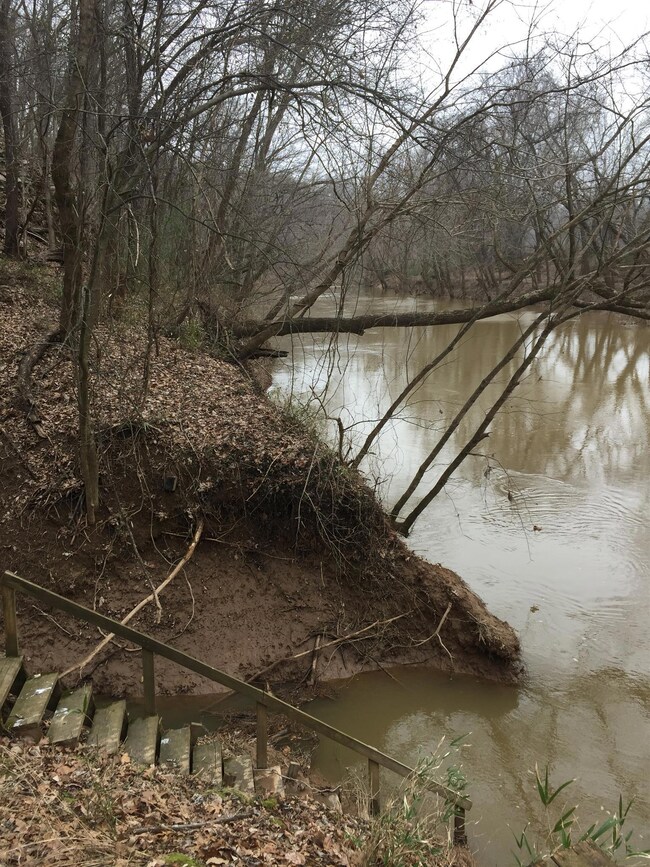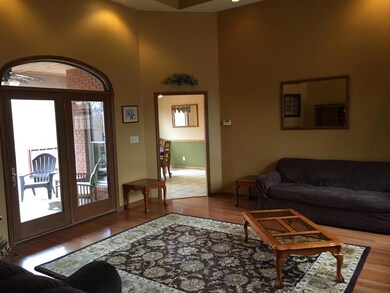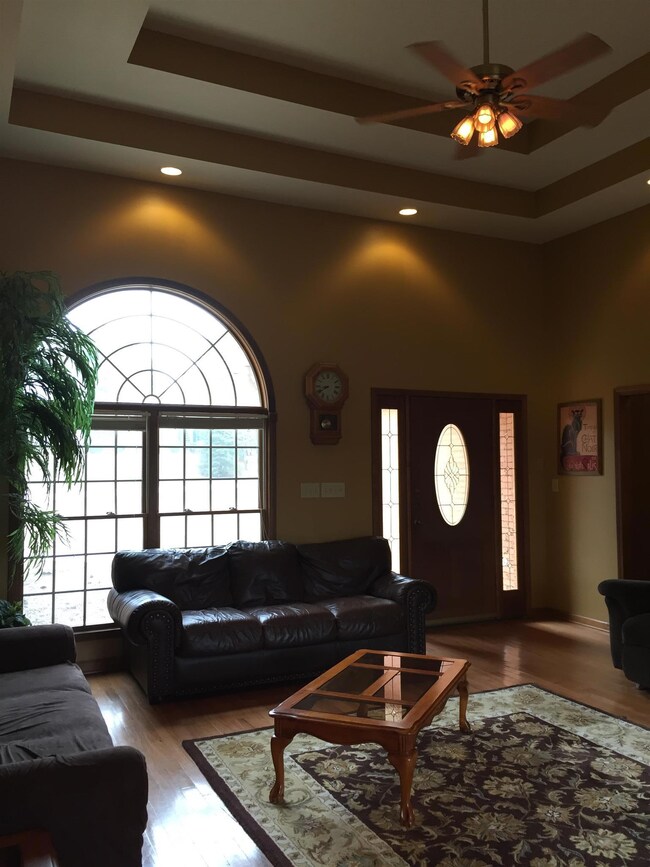
1505 N Willow Bend Ct Clarksville, TN 37043
Estimated Value: $445,000 - $532,000
Highlights
- Waterfront
- Contemporary Architecture
- Great Room
- St. Bethlehem Elementary School Rated A-
- Wood Flooring
- Covered Deck
About This Home
As of February 20172+ acres of part wooded bluff river lot in the heart of St B! Custom 3 bedroom 2.5 bath home w/bonus room 9 ft vaulted/trey ceilings hardwood tile throughout all brick 5 car garage and 2000 sq ft full unfinished walkout basement. Walk out back to river!
Last Agent to Sell the Property
My Place Realty & Management License # 288121 Listed on: 01/23/2017
Last Buyer's Agent
Flo Jones
License #259499
Home Details
Home Type
- Single Family
Est. Annual Taxes
- $2,581
Year Built
- Built in 2001
Lot Details
- 2.37 Acre Lot
- Waterfront
Parking
- 5 Car Garage
- Driveway
Home Design
- Contemporary Architecture
- Brick Exterior Construction
- Shingle Roof
- Vinyl Siding
Interior Spaces
- 2,643 Sq Ft Home
- Property has 2 Levels
- Ceiling Fan
- Great Room
- Combination Dining and Living Room
- Unfinished Basement
Flooring
- Wood
- Carpet
- Tile
Bedrooms and Bathrooms
- 3 Main Level Bedrooms
- Walk-In Closet
Outdoor Features
- Covered Deck
Schools
- St Bethlehem Elementary School
- Rossview Middle School
- Rossview High School
Utilities
- Cooling Available
- Central Heating
Community Details
- Willow Bend Subdivision
Listing and Financial Details
- Assessor Parcel Number 063065A A 03500 00012065A
Ownership History
Purchase Details
Purchase Details
Home Financials for this Owner
Home Financials are based on the most recent Mortgage that was taken out on this home.Purchase Details
Purchase Details
Purchase Details
Purchase Details
Purchase Details
Similar Homes in Clarksville, TN
Home Values in the Area
Average Home Value in this Area
Purchase History
| Date | Buyer | Sale Price | Title Company |
|---|---|---|---|
| Teresa Kirby-Layne Revocable Trust | -- | None Listed On Document | |
| Kirby Layne Teresa A | $258,200 | -- | |
| Boyle Cooper R | $235,000 | -- | |
| Alston Michael A | $200,000 | -- | |
| Cole Gatlin William | -- | -- | |
| Cole Gatlin William | $25,000 | -- | |
| First Federal Savings Bank | $19,084 | -- |
Mortgage History
| Date | Status | Borrower | Loan Amount |
|---|---|---|---|
| Previous Owner | Kirby Layne Teresa A | $186,692 | |
| Previous Owner | Layne Teresa A Kirby | $65,859 | |
| Previous Owner | Kirby Layne Teresa A | $215,300 | |
| Previous Owner | Kirby Layne Teresa A | $232,380 | |
| Previous Owner | Boyle Cooper R | $200,000 |
Property History
| Date | Event | Price | Change | Sq Ft Price |
|---|---|---|---|---|
| 08/20/2019 08/20/19 | Pending | -- | -- | -- |
| 08/07/2019 08/07/19 | Price Changed | $130,000 | -7.1% | $49 / Sq Ft |
| 07/25/2019 07/25/19 | Price Changed | $140,000 | -5.1% | $53 / Sq Ft |
| 07/12/2019 07/12/19 | Price Changed | $147,500 | -3.3% | $56 / Sq Ft |
| 06/21/2019 06/21/19 | For Sale | $152,500 | -40.9% | $58 / Sq Ft |
| 02/27/2017 02/27/17 | Sold | $258,200 | -- | $98 / Sq Ft |
Tax History Compared to Growth
Tax History
| Year | Tax Paid | Tax Assessment Tax Assessment Total Assessment is a certain percentage of the fair market value that is determined by local assessors to be the total taxable value of land and additions on the property. | Land | Improvement |
|---|---|---|---|---|
| 2024 | $3,833 | $128,600 | $0 | $0 |
| 2023 | $3,833 | $75,750 | $0 | $0 |
| 2022 | $3,197 | $75,750 | $0 | $0 |
| 2021 | $3,197 | $68,425 | $0 | $0 |
| 2020 | $2,751 | $68,425 | $0 | $0 |
| 2019 | $2,751 | $68,425 | $0 | $0 |
| 2018 | $2,580 | $52,100 | $0 | $0 |
| 2017 | $742 | $59,875 | $0 | $0 |
| 2016 | $1,838 | $59,875 | $0 | $0 |
| 2015 | $2,510 | $59,550 | $0 | $0 |
| 2014 | $2,476 | $59,550 | $0 | $0 |
| 2013 | $2,918 | $66,625 | $0 | $0 |
Agents Affiliated with this Home
-
Benjamin Stanley

Seller's Agent in 2017
Benjamin Stanley
My Place Realty & Management
(931) 591-3216
69 Total Sales
-

Buyer's Agent in 2017
Flo Jones
Map
Source: Realtracs
MLS Number: 1795198
APN: 065A-A-035.00
- 1564 Barrett Dr
- 1571 Barrett Dr
- 354 Grassland Dr
- 1319 Barbara Dr
- 434 Bluff Dr
- 436 Bluff Dr
- 420 Bluff Dr
- 300 Grassland Dr
- 409 Bluff Dr
- 441 Bluff Dr
- 128 Quarry Point Dr
- 138 Quarry Point Dr
- 786 Limestone Way
- 213 Reynolds St
- 219 Reynolds St
- 1308 Cedar St
- 55 the Quarry
- 122 Quarry Point Dr
- 120 Quarry Point Dr
- 118 Quarry Point Dr
- 1505 N Willow Bend Ct
- 1515 N Willow Bend Ct
- 1238 Willow Bend Dr
- 1516 N Willow Bend Ct
- 1300 Willow Bend Dr
- 1526 N Willow Bend Ct
- 1236 Willow Bend Dr
- 1302 Willow Bend Dr
- 1233 Willow Bend Dr
- 1301 Willow Bend Dr
- 380 Renfro Ct
- 1234 Willow Bend Dr
- 344 Renfro Ct
- 1535 N Willow Bend Ct
- 391 Renfro Ct
- 1231 Willow Bend Dr
- 1304 Willow Bend Dr
- 330 Renfro Ct
- 370 Renfro Ct
- 331 Renfro Ct
