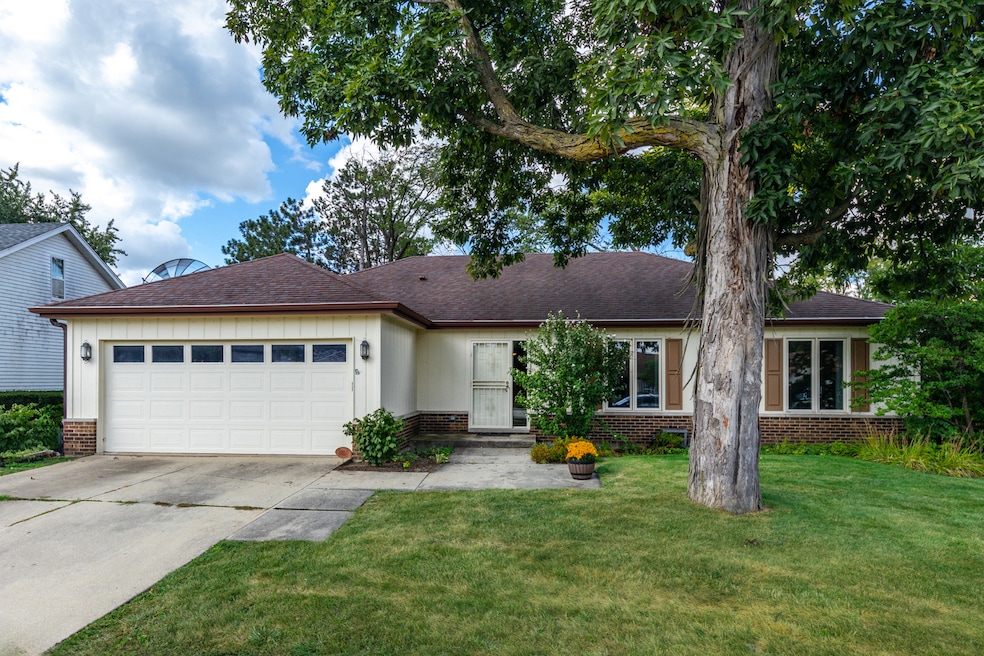1505 Ranchview Dr Naperville, IL 60565
Ranch View NeighborhoodEstimated payment $3,452/month
Highlights
- Landscaped Professionally
- Mature Trees
- Full Attic
- Ranch View Elementary School Rated A+
- Deck
- Formal Dining Room
About This Home
Fabulous ranch home located in highly sought after University Heights. Coveted District 203. Lovingly maintained and impeccably cared for. Professionally landscaped yard with tons of perennials, flowering shrubs & mature trees. Previous owner owned a nursery so yard is quite special. Open floor plan boasts a large living area with a cozy fireplace. Kitchen has white cabinets, solid surface countertops, and an additional new cabinet for extra storage. The dining room opens to an oversized composite deck which is perfect for , entertaining. The backyard is a lovely serene picture of beauty. There is a shed for storage. Newer large casement windows allow fantastic natural light throughout. The primary bedroom has a private bath with newly installed shower door. 2 additional bedrooms and hall bath. Laundry was moved to basement from 1st floor closet, hook up is still available on main floor. Recently finished basement. Home is located close to shopping, transportation, schools and parks. Perfect one level living makes this an exceptional find.
Home Details
Home Type
- Single Family
Est. Annual Taxes
- $7,668
Year Built
- Built in 1984
Lot Details
- 9,143 Sq Ft Lot
- Lot Dimensions are 125x75x122x73
- Landscaped Professionally
- Paved or Partially Paved Lot
- Mature Trees
Parking
- 2.1 Car Garage
- Driveway
- Parking Included in Price
Home Design
- Brick Exterior Construction
- Asphalt Roof
- Concrete Perimeter Foundation
Interior Spaces
- 1,640 Sq Ft Home
- 1-Story Property
- Ceiling Fan
- Gas Log Fireplace
- Window Screens
- Entrance Foyer
- Family Room
- Living Room with Fireplace
- Formal Dining Room
- Full Attic
- Carbon Monoxide Detectors
Kitchen
- Range
- Microwave
- Dishwasher
- Disposal
Flooring
- Carpet
- Ceramic Tile
Bedrooms and Bathrooms
- 3 Bedrooms
- 3 Potential Bedrooms
- Bathroom on Main Level
- 2 Full Bathrooms
- Separate Shower
Laundry
- Laundry Room
- Dryer
- Washer
Basement
- Partial Basement
- Sump Pump
Eco-Friendly Details
- Air Purifier
Outdoor Features
- Deck
- Shed
Schools
- Ranch View Elementary School
- Kennedy Junior High School
- Naperville Central High School
Utilities
- Forced Air Heating and Cooling System
- Heating System Uses Natural Gas
- 100 Amp Service
- Lake Michigan Water
- Cable TV Available
Community Details
- University Heights Subdivision
Listing and Financial Details
- Senior Tax Exemptions
- Homeowner Tax Exemptions
Map
Home Values in the Area
Average Home Value in this Area
Tax History
| Year | Tax Paid | Tax Assessment Tax Assessment Total Assessment is a certain percentage of the fair market value that is determined by local assessors to be the total taxable value of land and additions on the property. | Land | Improvement |
|---|---|---|---|---|
| 2024 | $7,668 | $141,170 | $57,075 | $84,095 |
| 2023 | $7,332 | $128,840 | $52,090 | $76,750 |
| 2022 | $7,081 | $120,410 | $48,680 | $71,730 |
| 2021 | $6,806 | $115,860 | $46,840 | $69,020 |
| 2020 | $6,654 | $113,780 | $46,000 | $67,780 |
| 2019 | $6,441 | $108,860 | $44,010 | $64,850 |
| 2018 | $6,443 | $108,860 | $44,010 | $64,850 |
| 2017 | $6,299 | $105,190 | $42,530 | $62,660 |
| 2016 | $6,156 | $101,380 | $40,990 | $60,390 |
| 2015 | $6,089 | $95,470 | $38,600 | $56,870 |
| 2014 | $5,853 | $89,640 | $36,240 | $53,400 |
| 2013 | $5,767 | $89,860 | $36,330 | $53,530 |
Property History
| Date | Event | Price | List to Sale | Price per Sq Ft | Prior Sale |
|---|---|---|---|---|---|
| 10/10/2025 10/10/25 | Pending | -- | -- | -- | |
| 10/08/2025 10/08/25 | For Sale | $530,000 | +22.7% | $323 / Sq Ft | |
| 05/24/2022 05/24/22 | Sold | $432,000 | +2.9% | $263 / Sq Ft | View Prior Sale |
| 04/26/2022 04/26/22 | Pending | -- | -- | -- | |
| 04/24/2022 04/24/22 | For Sale | $420,000 | -- | $256 / Sq Ft |
Purchase History
| Date | Type | Sale Price | Title Company |
|---|---|---|---|
| Warranty Deed | $432,000 | Stewart Title | |
| Trustee Deed | -- | -- |
Mortgage History
| Date | Status | Loan Amount | Loan Type |
|---|---|---|---|
| Open | $410,400 | New Conventional |
Source: Midwest Real Estate Data (MRED)
MLS Number: 12491175
APN: 08-28-405-019
- 1817 Appaloosa Dr
- 1877 Appaloosa Dr
- 1519 77th St
- 1736 Mundelein Rd
- 1509 Shiva Ln
- 1524 Clarkson Ct
- 1572 Clemson Dr
- 1340 Auburn Ave
- 1323 Auburn Ave
- 1309 Monmouth Ave
- 1216 Tranquility Ct
- 1924 Vassar Dr Unit 11
- 1104 Hyde Park Ln
- 23W731 Hobson Rd
- 1208 Hamilton Ln
- 1622 Indian Knoll Rd
- 7509 Waterstone Way
- 23W711 Hobson Rd
- 1625 Indian Knoll Rd
- 614 Bakewell Ln







