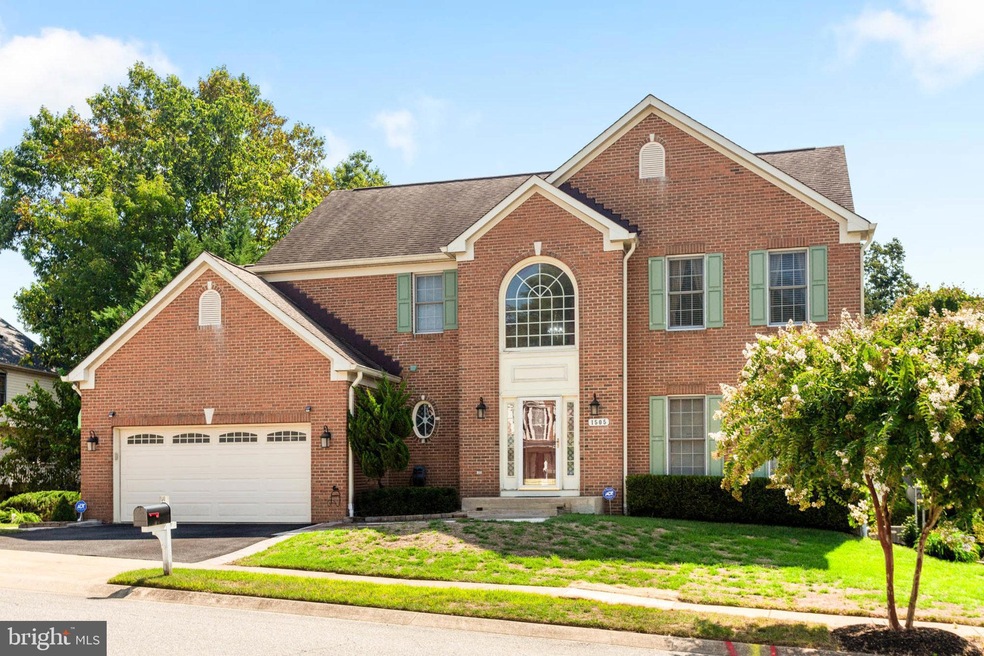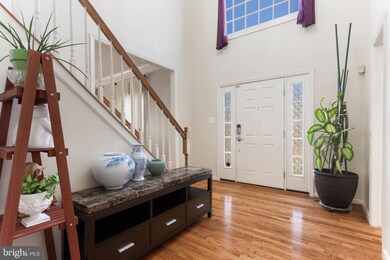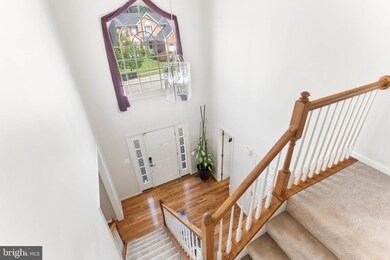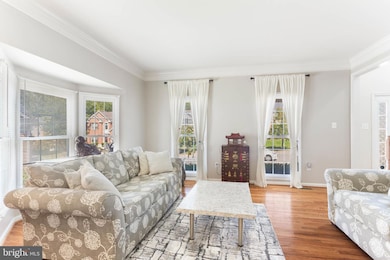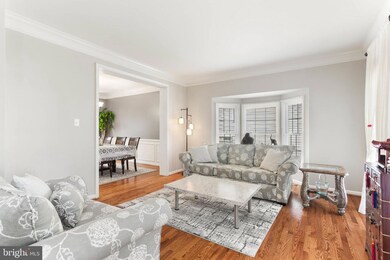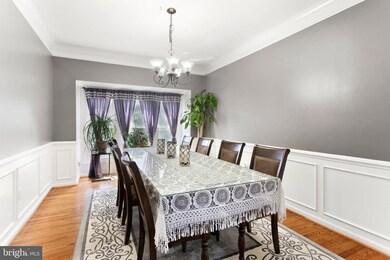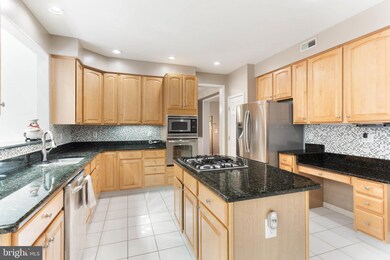
1505 Ridge Forest Way Hanover, MD 21076
Highlights
- Hot Property
- Eat-In Gourmet Kitchen
- View of Trees or Woods
- Home Theater
- Waterfall on Lot
- Open Floorplan
About This Home
As of October 2024Welcome to this exquisite brick Colonial home in the serene, sidewalk-friendly neighborhood of Ridge Forest. With its charming and meticulously maintained exterior, combining brick and siding, this residence boasts a beautifully landscaped front yard, a fenced-in rear yard with tranquil water garden, and ample parking with a driveway leading to a two-car garage. As you enter, you'll be greeted by a stunning two-story foyer with hardwood floors that create an inviting and spacious ambiance. The main level features 9-foot ceilings and includes a cozy Living Room with a lovely Bay Window, a formal Dining Room with detailed millwork and another Bay Window, and an expansive Gourmet Kitchen. The kitchen showcases granite countertops, an island with gas cooking, and a sunlit Breakfast Room with windows and skylights that fill the space with natural light. Adjacent to the kitchen is the sunken Family Room, featuring a high ceiling and a warm gas fireplace. The Florida Room, lined with windows, opens to a deck and two elegantly terraced patios—perfect for entertaining and enjoying gatherings with family and friends. The Laundry Room, conveniently located off the kitchen, offers access to the garage. Upstairs, the generously sized bedrooms include a luxurious Primary Suite with vaulted ceilings, a sitting room, a walk-in closet, and a spa-like ensuite bath with dual vanities and a jetted tub. Three additional bedrooms and a full hallway bath complete the upper level. The recently Finished Lower Level serves as a versatile In-Law/Au Pair Suite, featuring a family room, media room, full bath, kitchenette, bedroom, and walk-out access to the rear patios, offering peaceful, tree-lined views.This home combines unparalleled convenience with its proximity to shopping, dining, parks, events, BWI Airport, Light Rail, and MORE! It also provides easy access to major commuter routes including Route 100, I-95, and I-295. Don't miss the spectacular opportunity to own this stunning Colonial and all of its superb features and local amenities...schedule your showing...TODAY!
Home Details
Home Type
- Single Family
Est. Annual Taxes
- $7,395
Year Built
- Built in 1995 | Remodeled in 2013
Lot Details
- 0.28 Acre Lot
- Landscaped
- Extensive Hardscape
- Private Lot
- Level Lot
- Open Lot
- Cleared Lot
- Wooded Lot
- Backs to Trees or Woods
- Back Yard Fenced and Front Yard
- Property is in excellent condition
HOA Fees
- $15 Monthly HOA Fees
Parking
- 2 Car Attached Garage
- 2 Driveway Spaces
- Front Facing Garage
Home Design
- Colonial Architecture
- Brick Exterior Construction
- Permanent Foundation
- Asphalt Roof
Interior Spaces
- Property has 3 Levels
- Open Floorplan
- Curved or Spiral Staircase
- Chair Railings
- Crown Molding
- Wainscoting
- Cathedral Ceiling
- Ceiling Fan
- Skylights
- Recessed Lighting
- Fireplace With Glass Doors
- Screen For Fireplace
- Fireplace Mantel
- Gas Fireplace
- Window Treatments
- Entrance Foyer
- Family Room Off Kitchen
- Combination Kitchen and Living
- Formal Dining Room
- Home Theater
- Sun or Florida Room
- Storage Room
- Utility Room
- Views of Woods
- Alarm System
- Attic
Kitchen
- Eat-In Gourmet Kitchen
- Kitchenette
- Breakfast Room
- <<builtInOvenToken>>
- Cooktop<<rangeHoodToken>>
- <<microwave>>
- Ice Maker
- Dishwasher
- Kitchen Island
- Upgraded Countertops
- Disposal
Flooring
- Wood
- Carpet
- Ceramic Tile
- Luxury Vinyl Plank Tile
Bedrooms and Bathrooms
- En-Suite Primary Bedroom
- En-Suite Bathroom
- Walk-In Closet
- In-Law or Guest Suite
- <<bathWithWhirlpoolToken>>
- <<tubWithShowerToken>>
- Walk-in Shower
Laundry
- Laundry Room
- Laundry on main level
Finished Basement
- Walk-Out Basement
- Basement Fills Entire Space Under The House
- Connecting Stairway
- Interior and Exterior Basement Entry
- Basement Windows
Outdoor Features
- Deck
- Enclosed patio or porch
- Waterfall on Lot
- Exterior Lighting
- Shed
Schools
- Meade High School
Utilities
- Cooling System Utilizes Natural Gas
- 90% Forced Air Heating System
- Heat Pump System
- Natural Gas Water Heater
Community Details
- Ridge Forest Subdivision
Listing and Financial Details
- Tax Lot 2
- Assessor Parcel Number 020465790082940
Ownership History
Purchase Details
Home Financials for this Owner
Home Financials are based on the most recent Mortgage that was taken out on this home.Purchase Details
Home Financials for this Owner
Home Financials are based on the most recent Mortgage that was taken out on this home.Purchase Details
Purchase Details
Home Financials for this Owner
Home Financials are based on the most recent Mortgage that was taken out on this home.Purchase Details
Similar Homes in the area
Home Values in the Area
Average Home Value in this Area
Purchase History
| Date | Type | Sale Price | Title Company |
|---|---|---|---|
| Deed | $760,000 | Pruitt Title | |
| Deed | $497,519 | Allview Title Group Inc | |
| Deed | -- | -- | |
| Deed | $292,000 | -- | |
| Deed | $60,000 | -- |
Mortgage History
| Date | Status | Loan Amount | Loan Type |
|---|---|---|---|
| Open | $760,000 | VA | |
| Previous Owner | $330,000 | New Conventional | |
| Previous Owner | $396,000 | New Conventional | |
| Previous Owner | $468,450 | Stand Alone Second | |
| Previous Owner | $487,500 | VA | |
| Previous Owner | $300,000 | Adjustable Rate Mortgage/ARM | |
| Previous Owner | $233,600 | No Value Available |
Property History
| Date | Event | Price | Change | Sq Ft Price |
|---|---|---|---|---|
| 06/27/2025 06/27/25 | For Sale | $700,000 | -7.9% | $184 / Sq Ft |
| 10/28/2024 10/28/24 | Sold | $760,000 | -1.3% | $200 / Sq Ft |
| 10/14/2024 10/14/24 | Pending | -- | -- | -- |
| 10/14/2024 10/14/24 | Price Changed | $770,000 | +2.7% | $202 / Sq Ft |
| 10/02/2024 10/02/24 | Off Market | $749,900 | -- | -- |
| 09/22/2024 09/22/24 | Price Changed | $749,900 | -6.1% | $197 / Sq Ft |
| 09/12/2024 09/12/24 | Price Changed | $799,000 | -0.1% | $210 / Sq Ft |
| 09/12/2024 09/12/24 | For Sale | $799,900 | +60.8% | $210 / Sq Ft |
| 06/01/2015 06/01/15 | Sold | $497,519 | 0.0% | $179 / Sq Ft |
| 04/09/2015 04/09/15 | Pending | -- | -- | -- |
| 03/19/2015 03/19/15 | For Sale | $497,519 | -- | $179 / Sq Ft |
Tax History Compared to Growth
Tax History
| Year | Tax Paid | Tax Assessment Tax Assessment Total Assessment is a certain percentage of the fair market value that is determined by local assessors to be the total taxable value of land and additions on the property. | Land | Improvement |
|---|---|---|---|---|
| 2024 | $6,045 | $640,600 | $0 | $0 |
| 2023 | $5,870 | $607,400 | $0 | $0 |
| 2022 | $5,475 | $574,200 | $144,000 | $430,200 |
| 2021 | $10,756 | $564,633 | $0 | $0 |
| 2020 | $5,244 | $555,067 | $0 | $0 |
| 2019 | $10,051 | $545,500 | $114,000 | $431,500 |
| 2018 | $5,103 | $503,300 | $0 | $0 |
| 2017 | $4,774 | $461,100 | $0 | $0 |
| 2016 | -- | $418,900 | $0 | $0 |
| 2015 | -- | $416,967 | $0 | $0 |
| 2014 | -- | $415,033 | $0 | $0 |
Agents Affiliated with this Home
-
Marlena McWilliams

Seller's Agent in 2025
Marlena McWilliams
Keller Williams Capital Properties
(303) 263-9739
5 in this area
229 Total Sales
-
Olivia Lang

Seller Co-Listing Agent in 2025
Olivia Lang
Keller Williams Capital Properties
(773) 573-9098
1 in this area
8 Total Sales
-
Jim Bim

Seller's Agent in 2024
Jim Bim
Winning Edge
(443) 463-6009
23 in this area
468 Total Sales
-
Grant Bim

Seller Co-Listing Agent in 2024
Grant Bim
Winning Edge
(410) 300-6175
17 in this area
325 Total Sales
-
Amy Faust

Seller's Agent in 2015
Amy Faust
Long & Foster
(410) 299-7650
5 in this area
50 Total Sales
Map
Source: Bright MLS
MLS Number: MDAA2093226
APN: 04-657-90082940
- 7506 A Stoney Run Dr Unit 7506A
- 7558 B Stoney Run Dr Unit 7558B
- 7560 A Stoney Run Dr Unit A
- 44 Chesapeake Mobile Ct
- 28 Chesapeake Mobile Ct
- 107 Chesapeake Mobile Ct
- 18XX Cedar Dr
- 65 Chesapeake Mobile Ct
- 1905 Ridgewood Rd
- 1901 Champlain Dr
- 7719 Rotherham Dr
- 1913 Champlain Dr
- 1848 Statesman Ct
- 1835 Lasalle Place
- 7732 Rotherham Dr
- 1807 Quebec St
- 7907 Elberta Dr
- 1941 Pometacom Drive - Georgetown Model
- 1941 Pometacom Dr
- 1606 Colesbury Place
