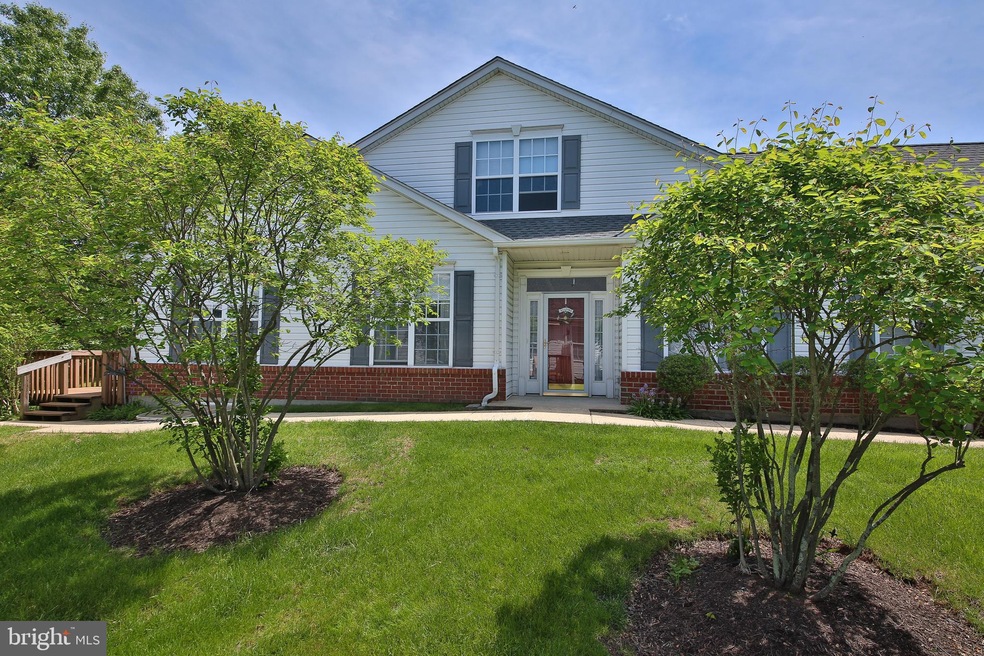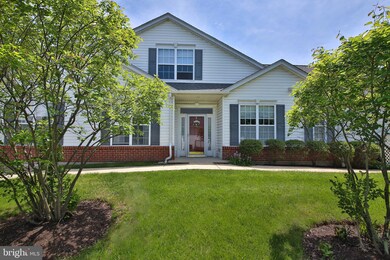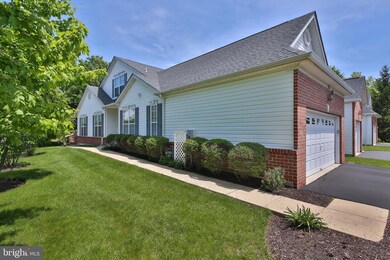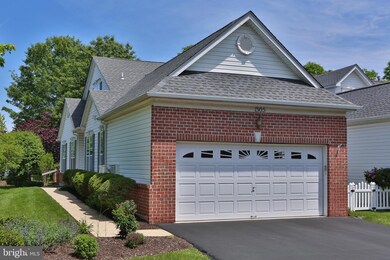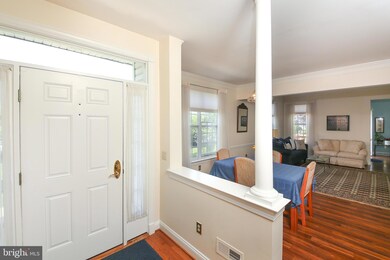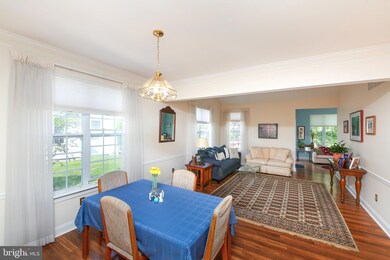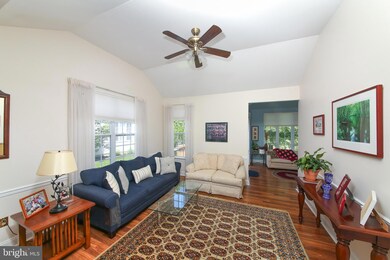
1505 Tarrington Way Hatfield, PA 19440
Hatfield NeighborhoodHighlights
- Senior Living
- Colonial Architecture
- Recreation Room
- Open Floorplan
- Deck
- Wood Flooring
About This Home
As of July 2025Welcome to this beautifully maintained and thoughtfully expanded end-unit home in Tarrington Village—perfect for those seeking a low-maintenance lifestyle without compromising on space or style. From the moment you follow the professionally landscaped walkway, you’ll feel at home. Inside, gracious rooms in an open floor plan greet you with abundant natural light, soaring ceilings, and elegant architectural touches like crown molding, chair rail, and decorative columns. The spacious sunroom, with its walls of windows, is an ideal spot to enjoy your morning coffee, read a good book, or work. Step out onto the composite deck overlooking specimen planting and open the electric awning to stay cool on those warm summer days. The main-level primary suite offers peaceful privacy with a vaulted ceiling, generous walk-in closet, an additional double closet, and a spa-like ensuite bath featuring a double vanity and large walk-in shower. Hosting friends or family is easy with a second main-level bedroom and nearby full bath. The sunny eat-in kitchen features charming beadboard accents, newer appliances, and a sunny breakfast area. Upstairs, the finished loft offers flexible space for a home office, guest quarters, or craft room—complete with a half bath and walk-in closet. There’s even a separate storage room to keep all your out of season treasures tucked away. Need more space? The fully finished basement provides over 800 sq ft for movie nights, game days, or family gatherings, with a full bath and an extra room that can serve as a home gym, hobby area, or additional guest room. A pristine two-car garage with a Chattahoochee Stone floor provides durability and slip resistance, plus overhead storage to keep things organized. Recent improvements to this home include new flooring through most of the main level, fresh paint, and new blinds. Tarrington Village offers a peaceful, neighborhood feel, yet is just minutes from shopping, dining, and major routes. Whether you're downsizing or just ready for easy, elegant living, this home is ready to welcome you. Make your plan to see this one of a kind home!
Last Agent to Sell the Property
Realty One Group Supreme License #RS284932 Listed on: 05/17/2025

Townhouse Details
Home Type
- Townhome
Est. Annual Taxes
- $8,138
Year Built
- Built in 2003
Lot Details
- 1,835 Sq Ft Lot
- Lot Dimensions are 30.00 x 0.00
- Property is in excellent condition
HOA Fees
- $235 Monthly HOA Fees
Parking
- 2 Car Attached Garage
- Garage Door Opener
Home Design
- Colonial Architecture
- Vinyl Siding
- Concrete Perimeter Foundation
Interior Spaces
- Property has 2 Levels
- Open Floorplan
- Chair Railings
- Crown Molding
- Ceiling Fan
- Recessed Lighting
- Awning
- Entrance Foyer
- Living Room
- Dining Room
- Recreation Room
- Bonus Room
- Sun or Florida Room
- Utility Room
- Wood Flooring
- Attic
- Finished Basement
Kitchen
- Breakfast Area or Nook
- Oven
- Built-In Range
- Built-In Microwave
- Ice Maker
- Dishwasher
- Disposal
Bedrooms and Bathrooms
- En-Suite Primary Bedroom
- Cedar Closet
- Walk-In Closet
- Walk-in Shower
Laundry
- Laundry Room
- Laundry on main level
- Front Loading Dryer
- Front Loading Washer
Outdoor Features
- Deck
Utilities
- Forced Air Heating and Cooling System
- Natural Gas Water Heater
Listing and Financial Details
- Tax Lot 77
- Assessor Parcel Number 35-00-21201-769
Community Details
Overview
- Senior Living
- $2,760 Capital Contribution Fee
- Association fees include common area maintenance, lawn maintenance, management, road maintenance, snow removal, trash
- Building Winterized
- Senior Community | Residents must be 55 or older
- Tarrington Village HOA
- Tarrington Village Subdivision
- Property Manager
Recreation
- Jogging Path
Pet Policy
- Limit on the number of pets
Ownership History
Purchase Details
Home Financials for this Owner
Home Financials are based on the most recent Mortgage that was taken out on this home.Purchase Details
Home Financials for this Owner
Home Financials are based on the most recent Mortgage that was taken out on this home.Purchase Details
Home Financials for this Owner
Home Financials are based on the most recent Mortgage that was taken out on this home.Purchase Details
Similar Homes in Hatfield, PA
Home Values in the Area
Average Home Value in this Area
Purchase History
| Date | Type | Sale Price | Title Company |
|---|---|---|---|
| Deed | $475,000 | None Listed On Document | |
| Deed | $306,000 | None Available | |
| Deed | $349,000 | None Available | |
| Deed | $284,585 | -- |
Mortgage History
| Date | Status | Loan Amount | Loan Type |
|---|---|---|---|
| Open | $330,000 | New Conventional | |
| Previous Owner | $130,000 | New Conventional | |
| Previous Owner | $267,889 | No Value Available | |
| Previous Owner | $279,200 | No Value Available |
Property History
| Date | Event | Price | Change | Sq Ft Price |
|---|---|---|---|---|
| 07/18/2025 07/18/25 | Sold | $475,000 | 0.0% | $171 / Sq Ft |
| 05/27/2025 05/27/25 | Pending | -- | -- | -- |
| 05/26/2025 05/26/25 | For Sale | $475,000 | 0.0% | $171 / Sq Ft |
| 05/18/2025 05/18/25 | Pending | -- | -- | -- |
| 05/17/2025 05/17/25 | For Sale | $475,000 | 0.0% | $171 / Sq Ft |
| 02/09/2024 02/09/24 | Sold | $475,000 | 0.0% | $171 / Sq Ft |
| 12/04/2023 12/04/23 | Pending | -- | -- | -- |
| 11/30/2023 11/30/23 | For Sale | $475,000 | +55.2% | $171 / Sq Ft |
| 05/16/2014 05/16/14 | Sold | $306,000 | -2.8% | $110 / Sq Ft |
| 04/01/2014 04/01/14 | Pending | -- | -- | -- |
| 03/11/2014 03/11/14 | For Sale | $314,900 | -- | $113 / Sq Ft |
Tax History Compared to Growth
Tax History
| Year | Tax Paid | Tax Assessment Tax Assessment Total Assessment is a certain percentage of the fair market value that is determined by local assessors to be the total taxable value of land and additions on the property. | Land | Improvement |
|---|---|---|---|---|
| 2024 | $7,790 | $194,560 | $57,360 | $137,200 |
| 2023 | $7,455 | $194,560 | $57,360 | $137,200 |
| 2022 | $7,213 | $194,560 | $57,360 | $137,200 |
| 2021 | $7,008 | $194,560 | $57,360 | $137,200 |
| 2020 | $6,842 | $194,560 | $57,360 | $137,200 |
| 2019 | $6,728 | $194,560 | $57,360 | $137,200 |
| 2018 | $6,728 | $194,560 | $57,360 | $137,200 |
| 2017 | $6,471 | $194,560 | $57,360 | $137,200 |
| 2016 | $6,395 | $194,560 | $57,360 | $137,200 |
| 2015 | $6,285 | $194,560 | $57,360 | $137,200 |
| 2014 | $6,139 | $194,560 | $57,360 | $137,200 |
Agents Affiliated with this Home
-
Mary Callanan

Seller's Agent in 2025
Mary Callanan
Realty One Group Supreme
(215) 622-5157
2 in this area
24 Total Sales
-
Kevin Keenan

Buyer's Agent in 2025
Kevin Keenan
Coldwell Banker Realty
(267) 320-2776
1 in this area
8 Total Sales
-
Diane Williams

Seller's Agent in 2024
Diane Williams
Weichert, Realtors - Cornerstone
(215) 882-4627
3 in this area
32 Total Sales
-
Diane Minguez

Seller's Agent in 2014
Diane Minguez
RE/MAX
(267) 575-6818
4 in this area
54 Total Sales
-
Michelle Rothwell

Buyer's Agent in 2014
Michelle Rothwell
RE/MAX
(215) 460-9991
2 in this area
53 Total Sales
Map
Source: Bright MLS
MLS Number: PAMC2139182
APN: 35-00-21201-769
- 505 S Main St
- 1350 Industry Rd
- 316 Wheatfield Cir
- 311 Wheatfield Cir Unit 6A
- 133 Wyndham Woods Way
- 118 Tulip Dr
- 524 W Orvilla Rd
- 732 Cowpath Rd
- 647 Schwab Rd
- 1648 Forest Hills Dr
- 234 Larkspur Ln Unit 50B
- 105 S Main St
- 867 Wedgewood Dr
- 1336 Moyer Rd
- 44 June Dr
- 2190 Claremont Dr
- 2078 Brentwood Dr
- 1058 Hill St
- 1071 Hill St
- 2466 Jean Dr
