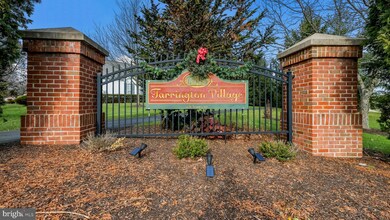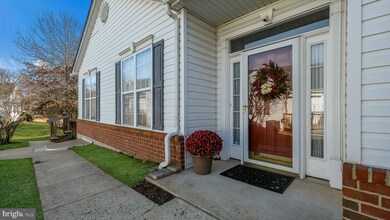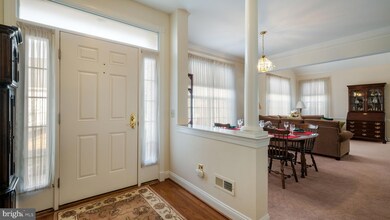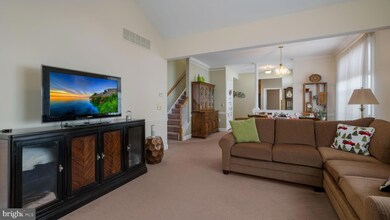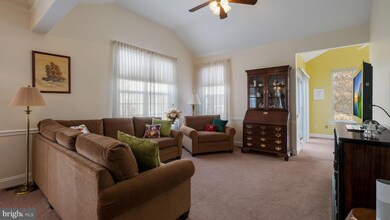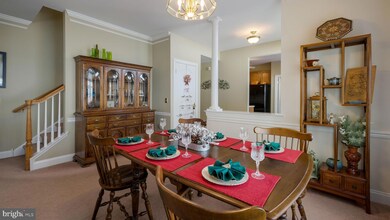
1505 Tarrington Way Hatfield, PA 19440
Hatfield NeighborhoodHighlights
- Senior Living
- Open Floorplan
- Deck
- Scenic Views
- Colonial Architecture
- Vaulted Ceiling
About This Home
As of July 2025Your Home for the Holidays!! Extraordinary, beautiful, end unit townhouse in marvelous Tarrington Village, a coveted “over 55” community. Tarrington Village has a picturesque walking path that meanders through the community, and a pretty gazebo to enjoy visiting with friends. This unique home has all the features that would be “must haves”: three bedrooms, 3 ½ baths, beautiful sunroom, stunning finished lower level plus overlooks open space--AND including the white picket fence! Welcoming entrance foyer with hardwood floor and coat closet. Inviting living room with vaulted ceiling and adjoining gracious dining room both with crown molding and chair rail. Country kitchen with breakfast area, bead boarding, maple cabinetry and new appliances. Bright sunroom with vaulted ceiling, three walls of windows plus sliding door with lovely view of pretty plantings. Attractive first floor master with vaulted ceiling, ceiling fan and adjoining master bath with double vanity and walk-in closet. There is a second first floor bedroom with walk-in closet plus hall bath. Convenient first floor laundry with ceiling fan, cabinets and stainless sink. The second level has spacious bedroom, half bath, large hall-closet, walk-in closet plus large utility/storage room. The breath-taking finished lower level offers a versatile floor plan including an expansive great room with a bar area, and second spacious room for a workout room, study or fourth bedroom plus a full bath. Great space for visiting grandchildren or overnight guests. An added value is the attached two car garage. There is a nice Trex deck with a newer awning. The roof and hot water heater are new. This delightful home is tucked away in lovely Hatfield township and is convenient to the local train station, major roads, shopping and dining. A wonderful place to call “home”.
Last Agent to Sell the Property
Weichert, Realtors - Cornerstone Listed on: 11/30/2023

Townhouse Details
Home Type
- Townhome
Est. Annual Taxes
- $7,682
Year Built
- Built in 2003
Lot Details
- 1,835 Sq Ft Lot
- Lot Dimensions are 30.00 x 0.00
- Backs To Open Common Area
- Infill Lot
- Landscaped
- Back, Front, and Side Yard
- Property is in excellent condition
HOA Fees
- $228 Monthly HOA Fees
Parking
- 2 Car Direct Access Garage
- 2 Driveway Spaces
- Front Facing Garage
- Garage Door Opener
Home Design
- Colonial Architecture
- Rambler Architecture
- Brick Exterior Construction
- Slab Foundation
- Poured Concrete
- Shingle Roof
- Vinyl Siding
Interior Spaces
- Property has 3 Levels
- Open Floorplan
- Wet Bar
- Bar
- Chair Railings
- Crown Molding
- Wainscoting
- Vaulted Ceiling
- Ceiling Fan
- Recessed Lighting
- Double Hung Windows
- Sliding Doors
- Entrance Foyer
- Great Room
- Combination Dining and Living Room
- Den
- Sun or Florida Room
- Utility Room
- Scenic Vista Views
- Home Security System
Kitchen
- Breakfast Area or Nook
- Eat-In Kitchen
- Electric Oven or Range
- Self-Cleaning Oven
- Built-In Range
- Microwave
- Dishwasher
Flooring
- Solid Hardwood
- Carpet
- Ceramic Tile
Bedrooms and Bathrooms
- En-Suite Primary Bedroom
- En-Suite Bathroom
- Walk-In Closet
- Bathtub with Shower
- Walk-in Shower
Laundry
- Laundry Room
- Laundry on main level
- Electric Dryer
- Washer
Finished Basement
- Heated Basement
- Basement Fills Entire Space Under The House
- Basement Windows
Outdoor Features
- Deck
- Exterior Lighting
- Rain Gutters
Schools
- Pennfield Middle School
- North Penn High School
Utilities
- Forced Air Heating and Cooling System
- 220 Volts
- Natural Gas Water Heater
- Municipal Trash
- Cable TV Available
Listing and Financial Details
- Tax Lot 77
- Assessor Parcel Number 35-00-21201-769
Community Details
Overview
- Senior Living
- $2,640 Capital Contribution Fee
- Association fees include all ground fee, common area maintenance, insurance, lawn care front, lawn care rear, lawn care side, lawn maintenance, management, road maintenance, snow removal, trash
- Senior Community | Residents must be 65 or older
- Tarrington Village HOA
- Built by WB Homes
- Tarrington Village Subdivision, Wydham Floorplan
- Wyndham Community
- Property Manager
- Planned Unit Development
Recreation
- Jogging Path
Pet Policy
- Pets allowed on a case-by-case basis
Additional Features
- Common Area
- Fire and Smoke Detector
Ownership History
Purchase Details
Home Financials for this Owner
Home Financials are based on the most recent Mortgage that was taken out on this home.Purchase Details
Home Financials for this Owner
Home Financials are based on the most recent Mortgage that was taken out on this home.Purchase Details
Home Financials for this Owner
Home Financials are based on the most recent Mortgage that was taken out on this home.Purchase Details
Similar Homes in Hatfield, PA
Home Values in the Area
Average Home Value in this Area
Purchase History
| Date | Type | Sale Price | Title Company |
|---|---|---|---|
| Deed | $475,000 | None Listed On Document | |
| Deed | $306,000 | None Available | |
| Deed | $349,000 | None Available | |
| Deed | $284,585 | -- |
Mortgage History
| Date | Status | Loan Amount | Loan Type |
|---|---|---|---|
| Open | $330,000 | New Conventional | |
| Previous Owner | $130,000 | New Conventional | |
| Previous Owner | $267,889 | No Value Available | |
| Previous Owner | $279,200 | No Value Available |
Property History
| Date | Event | Price | Change | Sq Ft Price |
|---|---|---|---|---|
| 07/18/2025 07/18/25 | Sold | $475,000 | 0.0% | $171 / Sq Ft |
| 05/27/2025 05/27/25 | Pending | -- | -- | -- |
| 05/26/2025 05/26/25 | For Sale | $475,000 | 0.0% | $171 / Sq Ft |
| 05/18/2025 05/18/25 | Pending | -- | -- | -- |
| 05/17/2025 05/17/25 | For Sale | $475,000 | 0.0% | $171 / Sq Ft |
| 02/09/2024 02/09/24 | Sold | $475,000 | 0.0% | $171 / Sq Ft |
| 12/04/2023 12/04/23 | Pending | -- | -- | -- |
| 11/30/2023 11/30/23 | For Sale | $475,000 | +55.2% | $171 / Sq Ft |
| 05/16/2014 05/16/14 | Sold | $306,000 | -2.8% | $110 / Sq Ft |
| 04/01/2014 04/01/14 | Pending | -- | -- | -- |
| 03/11/2014 03/11/14 | For Sale | $314,900 | -- | $113 / Sq Ft |
Tax History Compared to Growth
Tax History
| Year | Tax Paid | Tax Assessment Tax Assessment Total Assessment is a certain percentage of the fair market value that is determined by local assessors to be the total taxable value of land and additions on the property. | Land | Improvement |
|---|---|---|---|---|
| 2024 | $7,790 | $194,560 | $57,360 | $137,200 |
| 2023 | $7,455 | $194,560 | $57,360 | $137,200 |
| 2022 | $7,213 | $194,560 | $57,360 | $137,200 |
| 2021 | $7,008 | $194,560 | $57,360 | $137,200 |
| 2020 | $6,842 | $194,560 | $57,360 | $137,200 |
| 2019 | $6,728 | $194,560 | $57,360 | $137,200 |
| 2018 | $6,728 | $194,560 | $57,360 | $137,200 |
| 2017 | $6,471 | $194,560 | $57,360 | $137,200 |
| 2016 | $6,395 | $194,560 | $57,360 | $137,200 |
| 2015 | $6,285 | $194,560 | $57,360 | $137,200 |
| 2014 | $6,139 | $194,560 | $57,360 | $137,200 |
Agents Affiliated with this Home
-
Mary Callanan

Seller's Agent in 2025
Mary Callanan
Realty One Group Supreme
(215) 622-5157
2 in this area
24 Total Sales
-
Kevin Keenan

Buyer's Agent in 2025
Kevin Keenan
Coldwell Banker Realty
(267) 320-2776
1 in this area
8 Total Sales
-
Diane Williams

Seller's Agent in 2024
Diane Williams
Weichert, Realtors - Cornerstone
(215) 882-4627
3 in this area
32 Total Sales
-
Diane Minguez

Seller's Agent in 2014
Diane Minguez
RE/MAX
(267) 575-6818
4 in this area
54 Total Sales
-
Michelle Rothwell

Buyer's Agent in 2014
Michelle Rothwell
RE/MAX
(215) 460-9991
2 in this area
53 Total Sales
Map
Source: Bright MLS
MLS Number: PAMC2089786
APN: 35-00-21201-769
- 1726 Lydia Dr
- 505 S Main St
- 1350 Industry Rd
- 316 Wheatfield Cir
- 311 Wheatfield Cir Unit 6A
- 133 Wyndham Woods Way
- 118 Tulip Dr
- 524 W Orvilla Rd
- 732 Cowpath Rd
- 647 Schwab Rd
- 1648 Forest Hills Dr
- 234 Larkspur Ln Unit 50B
- 105 S Main St
- 867 Wedgewood Dr
- 1336 Moyer Rd
- 44 June Dr
- 2190 Claremont Dr
- 2078 Brentwood Dr
- 1058 Hill St
- 1071 Hill St

