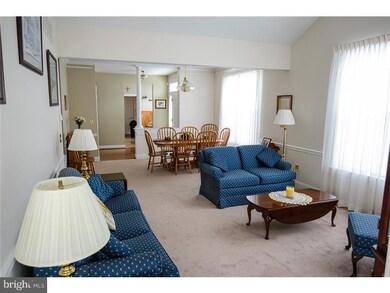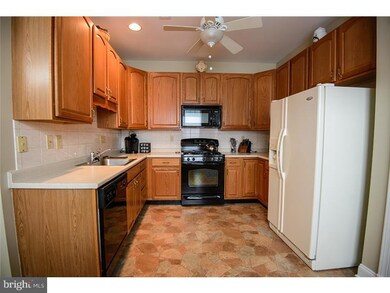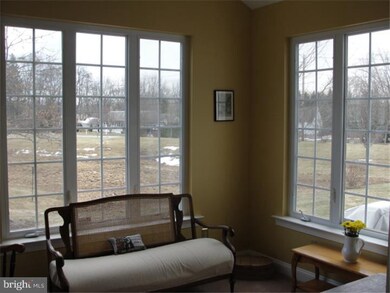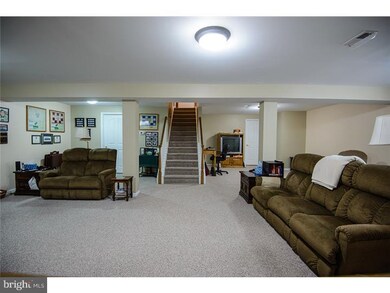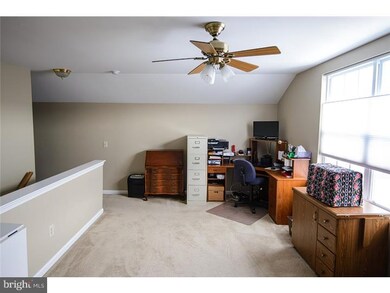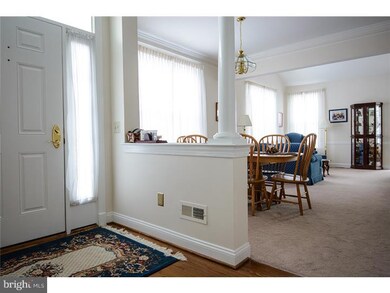
1505 Tarrington Way Hatfield, PA 19440
Hatfield NeighborhoodHighlights
- Colonial Architecture
- Deck
- Wood Flooring
- Oak Park El School Rated A-
- Cathedral Ceiling
- Attic
About This Home
As of July 2025Rare find in Tarrington Village, an active 55 community. If you are ready to throw in the towel on snow removal and lawn care but not willing to sacrifice square footage....this is the home for you! This surprisingly spacious end unit features a finished loft, sunroom, 3 zoned heating and cooling system, eat in kitchen, 2 car garage and a full FINISHED basement complete with e-gress window and full bath. The home has been freshly painted and is in absolute move in condition. Of course it offers the standards of all WB Homes; well appointed moldings, soaring cathedral ceilings, 9' first floor ceilings, fully tiled bathrooms and 2 x 6 construction. Don't give up the hobby space, home office, home gym or rooms for family get-togethers..after all it is what makes us happy! Garage enthusiasts, take a look at the custom pebble flooring. From the moment you enter you will immediately feel the warmth and pride the owners have taken in their home!
Townhouse Details
Home Type
- Townhome
Est. Annual Taxes
- $6,047
Year Built
- Built in 2003
HOA Fees
- $127 Monthly HOA Fees
Parking
- 2 Car Attached Garage
- 2 Open Parking Spaces
Home Design
- Colonial Architecture
- Shingle Roof
- Vinyl Siding
- Concrete Perimeter Foundation
Interior Spaces
- 2,776 Sq Ft Home
- Property has 1 Level
- Cathedral Ceiling
- Ceiling Fan
- Family Room
- Living Room
- Dining Room
- Finished Basement
- Basement Fills Entire Space Under The House
- Laundry on main level
- Attic
Kitchen
- Built-In Microwave
- Dishwasher
- Disposal
Flooring
- Wood
- Wall to Wall Carpet
- Tile or Brick
- Vinyl
Bedrooms and Bathrooms
- 2 Bedrooms
- En-Suite Primary Bedroom
- En-Suite Bathroom
- Walk-in Shower
Schools
- North Penn Senior High School
Utilities
- Forced Air Heating and Cooling System
- Heating System Uses Gas
- Natural Gas Water Heater
- Cable TV Available
Additional Features
- Deck
- 1,835 Sq Ft Lot
Community Details
- Association fees include lawn maintenance, snow removal, trash
- $750 Other One-Time Fees
- Built by WB HOMES
- Tarrington Village Subdivision
Listing and Financial Details
- Tax Lot 077
- Assessor Parcel Number 35-00-21201-769
Ownership History
Purchase Details
Home Financials for this Owner
Home Financials are based on the most recent Mortgage that was taken out on this home.Purchase Details
Home Financials for this Owner
Home Financials are based on the most recent Mortgage that was taken out on this home.Purchase Details
Home Financials for this Owner
Home Financials are based on the most recent Mortgage that was taken out on this home.Purchase Details
Similar Homes in Hatfield, PA
Home Values in the Area
Average Home Value in this Area
Purchase History
| Date | Type | Sale Price | Title Company |
|---|---|---|---|
| Deed | $475,000 | None Listed On Document | |
| Deed | $306,000 | None Available | |
| Deed | $349,000 | None Available | |
| Deed | $284,585 | -- |
Mortgage History
| Date | Status | Loan Amount | Loan Type |
|---|---|---|---|
| Open | $330,000 | New Conventional | |
| Previous Owner | $130,000 | New Conventional | |
| Previous Owner | $267,889 | No Value Available | |
| Previous Owner | $279,200 | No Value Available |
Property History
| Date | Event | Price | Change | Sq Ft Price |
|---|---|---|---|---|
| 07/18/2025 07/18/25 | Sold | $475,000 | 0.0% | $171 / Sq Ft |
| 05/27/2025 05/27/25 | Pending | -- | -- | -- |
| 05/26/2025 05/26/25 | For Sale | $475,000 | 0.0% | $171 / Sq Ft |
| 05/18/2025 05/18/25 | Pending | -- | -- | -- |
| 05/17/2025 05/17/25 | For Sale | $475,000 | 0.0% | $171 / Sq Ft |
| 02/09/2024 02/09/24 | Sold | $475,000 | 0.0% | $171 / Sq Ft |
| 12/04/2023 12/04/23 | Pending | -- | -- | -- |
| 11/30/2023 11/30/23 | For Sale | $475,000 | +55.2% | $171 / Sq Ft |
| 05/16/2014 05/16/14 | Sold | $306,000 | -2.8% | $110 / Sq Ft |
| 04/01/2014 04/01/14 | Pending | -- | -- | -- |
| 03/11/2014 03/11/14 | For Sale | $314,900 | -- | $113 / Sq Ft |
Tax History Compared to Growth
Tax History
| Year | Tax Paid | Tax Assessment Tax Assessment Total Assessment is a certain percentage of the fair market value that is determined by local assessors to be the total taxable value of land and additions on the property. | Land | Improvement |
|---|---|---|---|---|
| 2024 | $7,790 | $194,560 | $57,360 | $137,200 |
| 2023 | $7,455 | $194,560 | $57,360 | $137,200 |
| 2022 | $7,213 | $194,560 | $57,360 | $137,200 |
| 2021 | $7,008 | $194,560 | $57,360 | $137,200 |
| 2020 | $6,842 | $194,560 | $57,360 | $137,200 |
| 2019 | $6,728 | $194,560 | $57,360 | $137,200 |
| 2018 | $6,728 | $194,560 | $57,360 | $137,200 |
| 2017 | $6,471 | $194,560 | $57,360 | $137,200 |
| 2016 | $6,395 | $194,560 | $57,360 | $137,200 |
| 2015 | $6,285 | $194,560 | $57,360 | $137,200 |
| 2014 | $6,139 | $194,560 | $57,360 | $137,200 |
Agents Affiliated with this Home
-
Mary Callanan

Seller's Agent in 2025
Mary Callanan
Realty One Group Supreme
(215) 622-5157
2 in this area
24 Total Sales
-
Kevin Keenan

Buyer's Agent in 2025
Kevin Keenan
Coldwell Banker Realty
(267) 320-2776
1 in this area
8 Total Sales
-
Diane Williams

Seller's Agent in 2024
Diane Williams
Weichert, Realtors - Cornerstone
(215) 882-4627
3 in this area
32 Total Sales
-
Diane Minguez

Seller's Agent in 2014
Diane Minguez
RE/MAX
(267) 575-6818
4 in this area
54 Total Sales
-
Michelle Rothwell

Buyer's Agent in 2014
Michelle Rothwell
RE/MAX
(215) 460-9991
2 in this area
53 Total Sales
Map
Source: Bright MLS
MLS Number: 1002833682
APN: 35-00-21201-769
- 1726 Lydia Dr
- 505 S Main St
- 1350 Industry Rd
- 316 Wheatfield Cir
- 311 Wheatfield Cir Unit 6A
- 133 Wyndham Woods Way
- 118 Tulip Dr
- 524 W Orvilla Rd
- 732 Cowpath Rd
- 647 Schwab Rd
- 1648 Forest Hills Dr
- 234 Larkspur Ln Unit 50B
- 105 S Main St
- 867 Wedgewood Dr
- 1336 Moyer Rd
- 44 June Dr
- 2190 Claremont Dr
- 2078 Brentwood Dr
- 1058 Hill St
- 1071 Hill St

