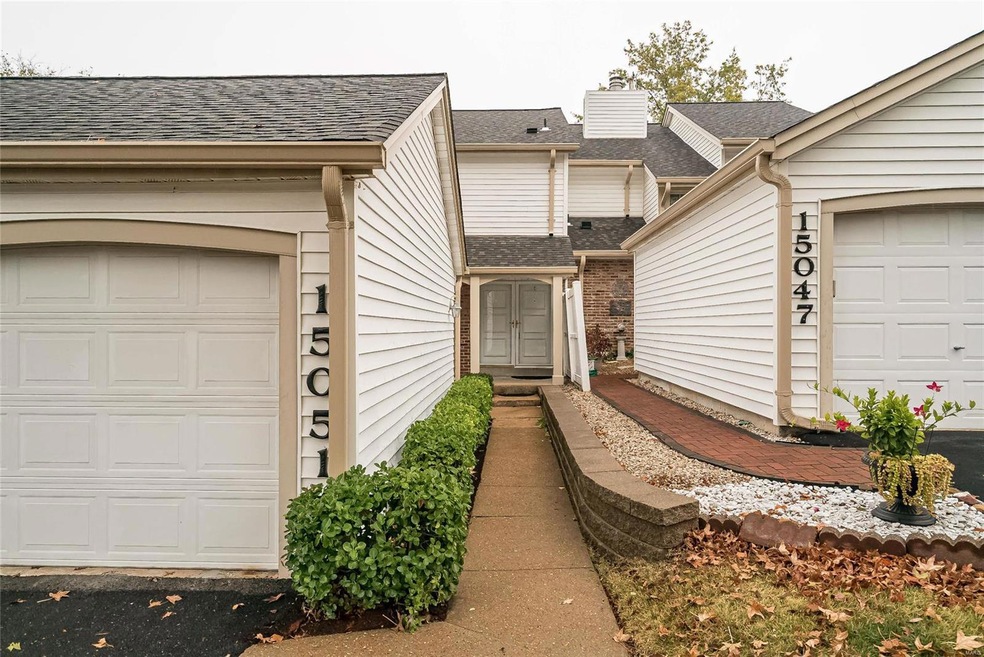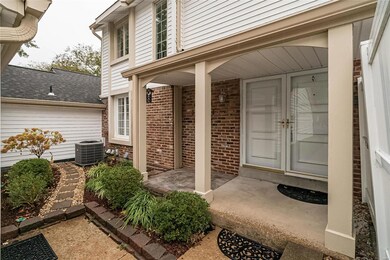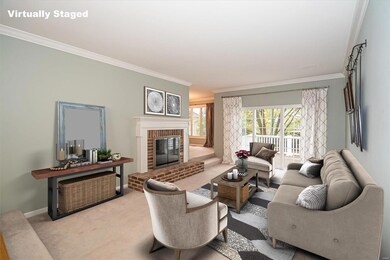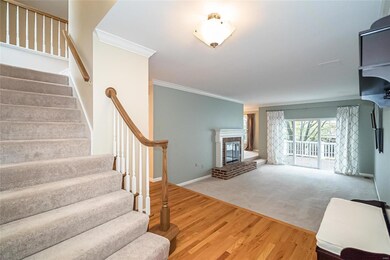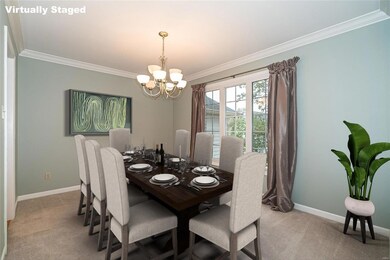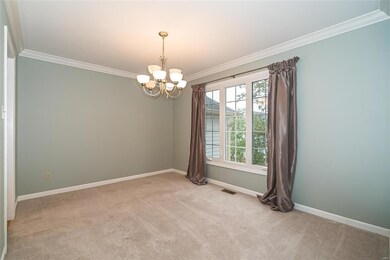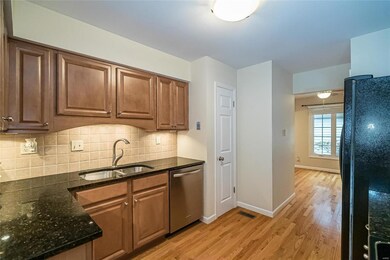
15051 Green Circle Dr Unit 2 Chesterfield, MO 63017
Highlights
- In Ground Pool
- Primary Bedroom Suite
- Clubhouse
- Claymont Elementary School Rated A
- Open Floorplan
- Deck
About This Home
As of September 2023Welcome home! Beautifully updated & well-maintained townhome in sought after Broadmoor! Courtyard entrance greets you into foyer with pristine hardwood flooring & crown moldings. Living room features a lovely brick hearth fireplace & newer 3 panel sliding door leads to newer composite deck overlooking common ground w/mature trees. Updated kitchen has newer maple cabinets, gleaming granite counters, tile backsplash, stainless steel appliances. Charming breakfast nook overlooks front courtyard w/built in cabinets & granite. Dining room is light & bright, perfect for entertaining! Turned stair leads to a light filled loft. Large master suite has ceiling fan, spacious walk in closet, updated bath w/newer vanity and large shower. Hall bath with newer vanity, tub/shower combo adjacent to the 2nd bedroom. Closets galore thru-out! Finished LL has walk out w/large family room, updated full bath & 3rd bedroom. Fridge, washer/dryer incl! Pool, tennis, clubhouse – a vibrant community!
Last Agent to Sell the Property
Coldwell Banker Realty - Gundaker West Regional License #1999030762 Listed on: 10/22/2020

Last Buyer's Agent
Coldwell Banker Realty - Gundaker West Regional License #1999030762 Listed on: 10/22/2020

Townhouse Details
Home Type
- Townhome
Est. Annual Taxes
- $3,428
Year Built
- Built in 1977 | Remodeled
Lot Details
- 8,756 Sq Ft Lot
- Backs To Open Common Area
HOA Fees
- $374 Monthly HOA Fees
Parking
- 2 Car Detached Garage
- Garage Door Opener
Home Design
- Traditional Architecture
- Brick Veneer
- Vinyl Siding
Interior Spaces
- 1,734 Sq Ft Home
- 2-Story Property
- Open Floorplan
- Historic or Period Millwork
- Ceiling Fan
- Wood Burning Fireplace
- Insulated Windows
- Sliding Doors
- Six Panel Doors
- Entrance Foyer
- Family Room
- Living Room with Fireplace
- Formal Dining Room
- Loft
Kitchen
- Granite Countertops
- Built-In or Custom Kitchen Cabinets
Flooring
- Wood
- Partially Carpeted
Bedrooms and Bathrooms
- Primary Bedroom Suite
- Walk-In Closet
- Primary Bathroom is a Full Bathroom
- Shower Only
Partially Finished Basement
- Walk-Out Basement
- Basement Fills Entire Space Under The House
- Bedroom in Basement
- Finished Basement Bathroom
- Basement Window Egress
Outdoor Features
- In Ground Pool
- Deck
- Patio
Location
- Property is near public transit
- Suburban Location
Schools
- Claymont Elem. Elementary School
- West Middle School
- Parkway West High School
Utilities
- Forced Air Heating and Cooling System
- Humidifier
- Heating System Uses Gas
- Gas Water Heater
Listing and Financial Details
- Assessor Parcel Number 21R-43-0825
Community Details
Overview
- 108 Units
Amenities
- Clubhouse
Recreation
- Recreational Area
Ownership History
Purchase Details
Home Financials for this Owner
Home Financials are based on the most recent Mortgage that was taken out on this home.Purchase Details
Home Financials for this Owner
Home Financials are based on the most recent Mortgage that was taken out on this home.Purchase Details
Purchase Details
Home Financials for this Owner
Home Financials are based on the most recent Mortgage that was taken out on this home.Similar Homes in the area
Home Values in the Area
Average Home Value in this Area
Purchase History
| Date | Type | Sale Price | Title Company |
|---|---|---|---|
| Warranty Deed | -- | Investors Title Company | |
| Warranty Deed | $280,000 | Us Title South County | |
| Warranty Deed | $198,000 | None Available | |
| Warranty Deed | $165,500 | -- |
Mortgage History
| Date | Status | Loan Amount | Loan Type |
|---|---|---|---|
| Open | $292,500 | New Conventional | |
| Previous Owner | $266,000 | New Conventional | |
| Previous Owner | $53,500 | Credit Line Revolving | |
| Previous Owner | $132,400 | No Value Available |
Property History
| Date | Event | Price | Change | Sq Ft Price |
|---|---|---|---|---|
| 09/29/2023 09/29/23 | Sold | -- | -- | -- |
| 08/29/2023 08/29/23 | Pending | -- | -- | -- |
| 08/18/2023 08/18/23 | For Sale | $325,000 | +16.1% | $134 / Sq Ft |
| 11/23/2020 11/23/20 | Sold | -- | -- | -- |
| 10/24/2020 10/24/20 | For Sale | $279,900 | 0.0% | $161 / Sq Ft |
| 10/23/2020 10/23/20 | Pending | -- | -- | -- |
| 10/22/2020 10/22/20 | For Sale | $279,900 | -- | $161 / Sq Ft |
Tax History Compared to Growth
Tax History
| Year | Tax Paid | Tax Assessment Tax Assessment Total Assessment is a certain percentage of the fair market value that is determined by local assessors to be the total taxable value of land and additions on the property. | Land | Improvement |
|---|---|---|---|---|
| 2023 | $3,428 | $53,580 | $10,870 | $42,710 |
| 2022 | $3,226 | $45,810 | $11,860 | $33,950 |
| 2021 | $3,207 | $45,810 | $11,860 | $33,950 |
| 2020 | $3,422 | $46,350 | $13,190 | $33,160 |
| 2019 | $3,383 | $46,350 | $13,190 | $33,160 |
| 2018 | $3,153 | $40,050 | $7,240 | $32,810 |
| 2017 | $3,063 | $40,050 | $7,240 | $32,810 |
| 2016 | $3,179 | $39,560 | $9,060 | $30,500 |
| 2015 | $3,328 | $39,560 | $9,060 | $30,500 |
| 2014 | $3,076 | $38,910 | $3,820 | $35,090 |
Agents Affiliated with this Home
-
Colleen Lawler

Seller's Agent in 2023
Colleen Lawler
Coldwell Banker Realty - Gundaker West Regional
(314) 852-1400
103 in this area
511 Total Sales
-
Peter Lu

Buyer's Agent in 2023
Peter Lu
EXP Realty, LLC
(314) 662-6578
61 in this area
942 Total Sales
Map
Source: MARIS MLS
MLS Number: MIS20077034
APN: 21R-43-0825
- 15009 Claymoor Ct Unit 11
- 15021 Claymoor Ct Unit 14
- 14991 Broadmont Dr
- 2393 Broadmont Ct Unit 2
- 15017 Baxter Village Dr Unit B
- 15006 Manor Lake Dr Unit 2
- 15038 Claymoor Ct Unit 2
- 2323 Manor Grove Dr Unit 4
- 14901 Jockey Club Dr
- 32 Chesterton Ln
- 480 Wildwood Pkwy
- 14826 Straub Hill Ln
- 14949 Straub Hill Ln
- 419 Trail Grove Ct
- 14711 Kulkarni Ct
- 14760 Brook Hill Dr
- 14703 Kulkarni Ct
- 503 Richley Dr
- 537 Claymont Place Dr
- 2030 Logan Hill Dr
