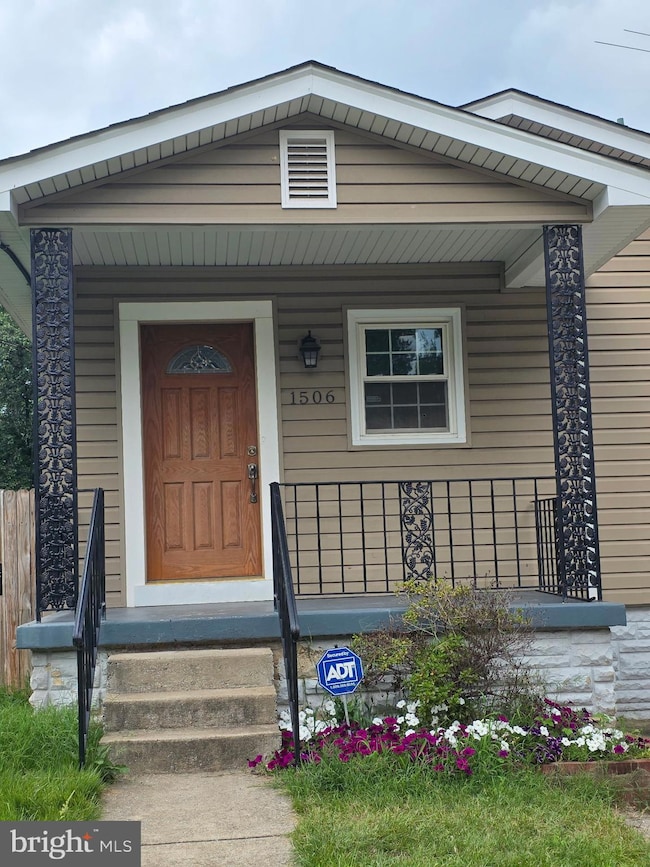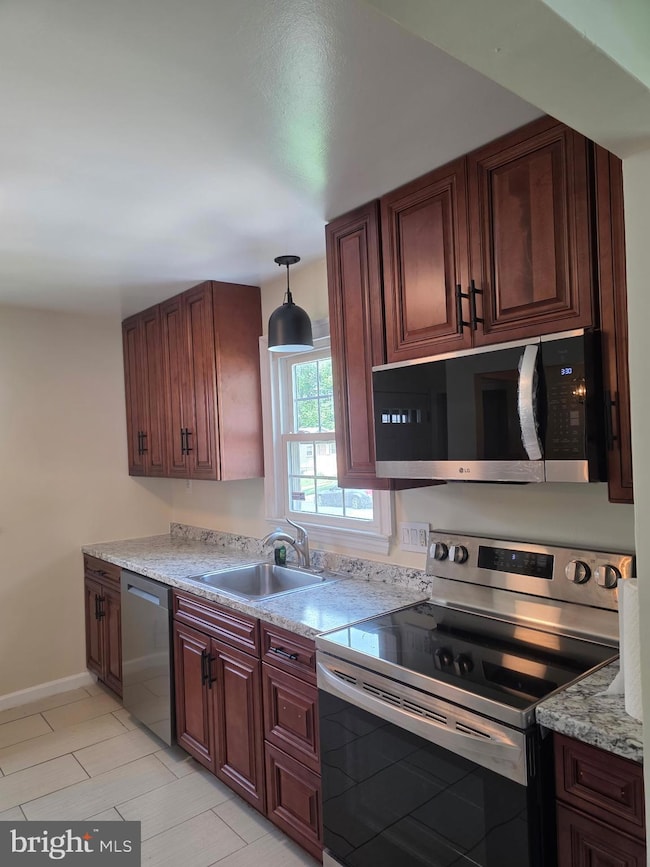1506 7th St Glenarden, MD 20706
3
Beds
2
Baths
864
Sq Ft
4,356
Sq Ft Lot
Highlights
- Rambler Architecture
- No HOA
- Central Heating and Cooling System
About This Home
Lovely Single Family Home in Great Location! Renovated home. Well Kept and Move in Ready. Amazing Lot, with Spacious Back yard. New Siding and Roof. Close to Major Highways and Public Transportation.
Home Details
Home Type
- Single Family
Est. Annual Taxes
- $4,695
Year Built
- Built in 1966
Lot Details
- 4,356 Sq Ft Lot
- Property is zoned R55
Home Design
- Rambler Architecture
Interior Spaces
- 864 Sq Ft Home
- Property has 2 Levels
- Basement
Bedrooms and Bathrooms
Parking
- Driveway
- On-Street Parking
Utilities
- Central Heating and Cooling System
- Natural Gas Water Heater
Listing and Financial Details
- Residential Lease
- Security Deposit $2,300
- No Smoking Allowed
- 12-Month Min and 24-Month Max Lease Term
- Available 7/23/25
- Assessor Parcel Number 17131557552
Community Details
Overview
- No Home Owners Association
- Glenarden Heights Subdivision
Pet Policy
- No Pets Allowed
Map
Source: Bright MLS
MLS Number: MDPG2160556
APN: 13-1557552
Nearby Homes
- 1507 7th St
- 1522 5th St
- 0 Glenarden Pkwy
- 3516 Jeff Rd
- 9204 Eason St
- 2703 Brownlee Ct
- 3609 Jeff Rd
- 3627 Tyrol Dr
- 2606 Saint Nicholas Way
- 8614 Girard St
- 8904 Tower Place
- 3116 Barcroft Dr
- 2511 Sir Michael Place
- 9303 Geaton Park Place
- 9810 Smithview Place
- 9409 Geaton Park Place
- 8000 Dellwood Ave
- 9423 Geaton Park Place
- 9138 Ruby Lockhart Blvd
- 7950 Dellwood Ave
- 2753 Zeek Ln
- 3171 Roland Kenner Loop
- 8441 Marvin Wilson Way
- 7926 Glenarden Pkwy
- 2252 Brightseat Rd
- 9815 Doubletree Ln
- 2702 Millwood Way
- 2811 Berrywood Ln
- 2212 Matthew Henson Ave
- 8114 Allendale Dr
- 1720 Brightseat Rd
- 7702 Normandy Rd
- 10203 Thundercloud Ct
- 9802 Summerton Dr Unit ID1061317P
- 2038 Ruby Turn
- 7906 Roxbury Ct
- 4050 Garden City Dr
- 3950 Garden City Dr
- 3402 Dodge Park Rd
- 7874 Sheriff Rd





