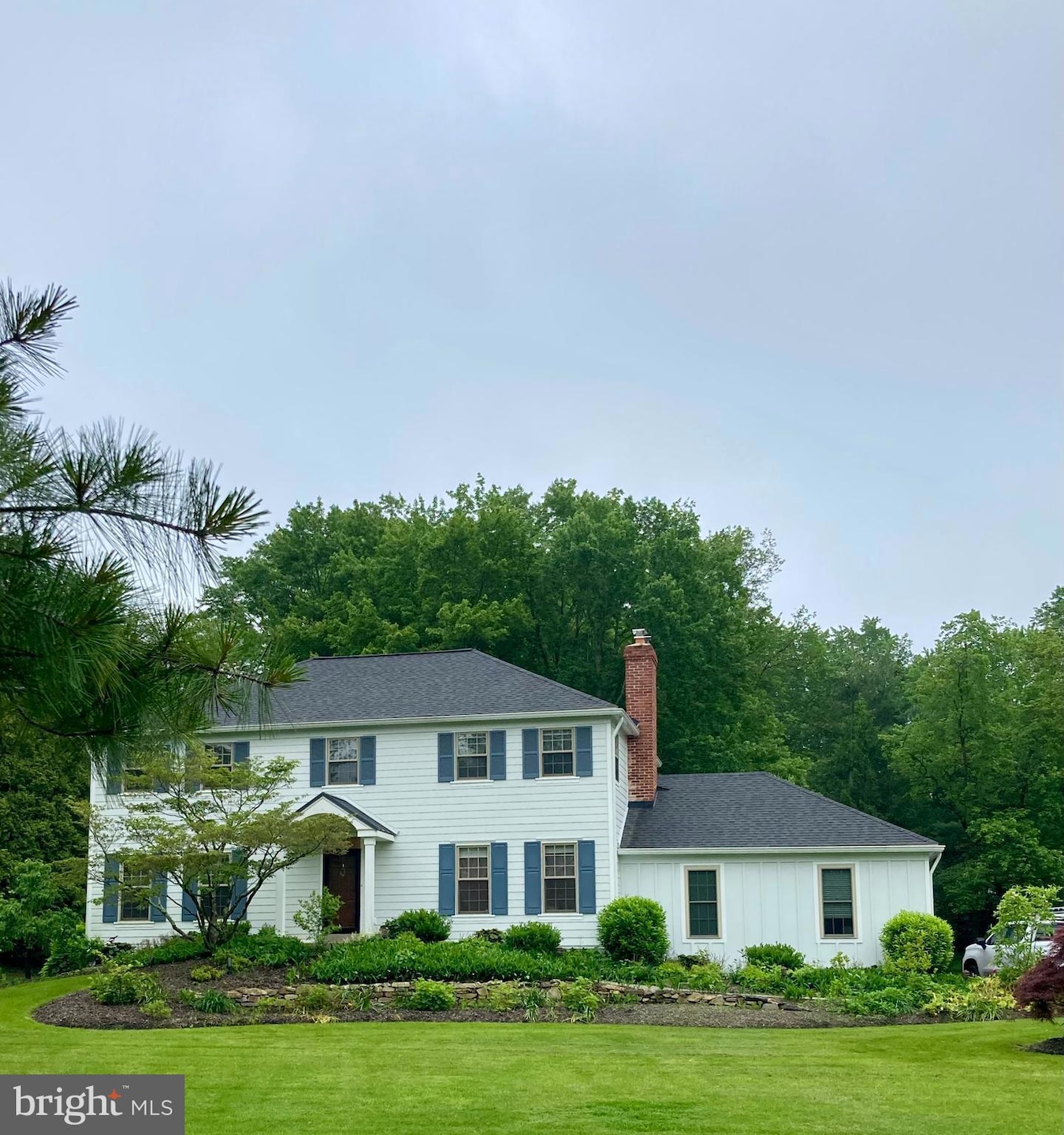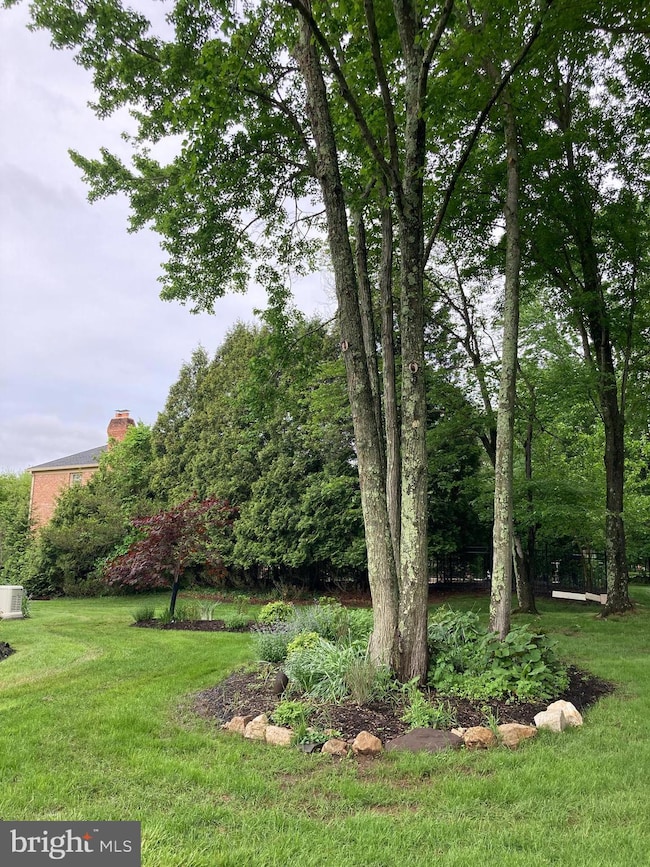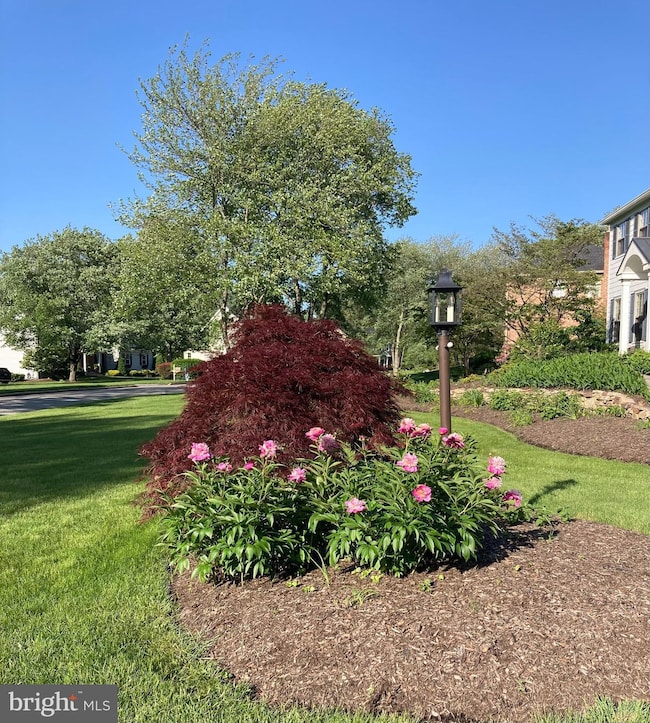
1506 Canterbury Ln Berwyn, PA 19312
Estimated payment $6,579/month
Highlights
- Popular Property
- Colonial Architecture
- No HOA
- Beaumont Elementary School Rated A+
- Wood Flooring
- Beamed Ceilings
About This Home
This classic two-story colonial home sits on a beautiful .74-acre property, in the tranquil Canterbury Woods neighborhood in Berwyn, PA. This home has a wonderful layout for entertaining and for family living, along with the yard to compliment.Situated in the top-ranked, award-winning Tredyffrin-Easttown School District, this home offers quality living at its best. The exterior of this house has been completely renovated, including new Hardie-Board siding and trim, Pella windows, a new roof, plus a 16’ x 24’ TimberTech deck. The front and back yards have been exquisitely planned and cared for. Upon arriving, saunter on the flagstone walkway up to the classic portico and front-door. Once inside, enjoy the welcoming center-hall, flanked by a spacious living room to the left and a cozy family room with a fireplace to the right. The formal dining room has large bay-windows and offers elegance, accented by a chair rail. The large kitchen includes an eat-in area, and presents views of the new deck and private backyard. Adjacent to the kitchen, there is also a recently renovatedpowder room. The second level features a primary bedroom suite, including a full bathroom, generous closet space, and a vanity. Three additional bedrooms share a hall bathroom. The home boasts many updated mechanical systems, including a new HVAC system, a new hot-water heater, and a new oil tank, as well as a new Generac generator. Laundry, mechanical systems, and additional storage are in the basement. The attached 2-car garage is very large. Also of note, the kitchen and 2 upstairs bathrooms are ready for new owners to update with their own personal touches. This house also offers several possibilities for additions or further remodeling.
Home Details
Home Type
- Single Family
Est. Annual Taxes
- $11,589
Year Built
- Built in 1978
Lot Details
- 0.74 Acre Lot
- Infill Lot
- North Facing Home
- Property has an invisible fence for dogs
Parking
- 2 Car Attached Garage
- 4 Driveway Spaces
- Side Facing Garage
Home Design
- Colonial Architecture
- Block Foundation
- HardiePlank Type
Interior Spaces
- 2,408 Sq Ft Home
- Property has 2 Levels
- Beamed Ceilings
- Brick Fireplace
- Bay Window
- Family Room Off Kitchen
- Living Room
- Dining Room
- Wood Flooring
Kitchen
- Eat-In Kitchen
- Double Oven
- Stove
- Cooktop
- Dishwasher
Bedrooms and Bathrooms
- 4 Main Level Bedrooms
- En-Suite Primary Bedroom
Laundry
- Dryer
- Front Loading Washer
Basement
- Basement Fills Entire Space Under The House
- Laundry in Basement
Schools
- Beaumont Elementary School
- Tredyffrin-Easttown Middle School
- Conestoga Senior High School
Utilities
- Forced Air Heating and Cooling System
- Heating System Uses Oil
- Underground Utilities
- Electric Water Heater
Additional Features
- Energy-Efficient Windows
- Exterior Lighting
Community Details
- No Home Owners Association
- Canterbury Woods Subdivision
Listing and Financial Details
- Coming Soon on 6/2/25
- Tax Lot 0024
- Assessor Parcel Number 55-04F-0024
Map
Home Values in the Area
Average Home Value in this Area
Tax History
| Year | Tax Paid | Tax Assessment Tax Assessment Total Assessment is a certain percentage of the fair market value that is determined by local assessors to be the total taxable value of land and additions on the property. | Land | Improvement |
|---|---|---|---|---|
| 2024 | $11,112 | $297,920 | $83,910 | $214,010 |
| 2023 | $10,390 | $297,920 | $83,910 | $214,010 |
| 2022 | $9,974 | $294,030 | $83,910 | $210,120 |
| 2021 | $9,757 | $294,030 | $83,910 | $210,120 |
| 2020 | $9,486 | $294,030 | $83,910 | $210,120 |
| 2019 | $9,222 | $294,030 | $83,910 | $210,120 |
| 2018 | $9,062 | $294,030 | $83,910 | $210,120 |
| 2017 | $8,858 | $294,030 | $83,910 | $210,120 |
| 2016 | -- | $294,030 | $83,910 | $210,120 |
| 2015 | -- | $294,030 | $83,910 | $210,120 |
| 2014 | -- | $294,030 | $83,910 | $210,120 |
Purchase History
| Date | Type | Sale Price | Title Company |
|---|---|---|---|
| Deed | $325,000 | -- |
Mortgage History
| Date | Status | Loan Amount | Loan Type |
|---|---|---|---|
| Open | $70,000 | New Conventional | |
| Open | $532,000 | Credit Line Revolving | |
| Closed | $200,000 | Credit Line Revolving | |
| Closed | $102,000 | New Conventional | |
| Closed | $150,000 | Credit Line Revolving | |
| Closed | $160,000 | New Conventional |
Similar Homes in the area
Source: Bright MLS
MLS Number: PACT2099982
APN: 55-04F-0024.0000
- 650 Augusta Ct
- 670 Leopard Rd
- 611 Cascades Ct
- 477 Black Swan Ln
- 1298 Farm Ln
- 2030 Saint Andrews Dr
- 1264 Farm Rd
- 110 Atlee Cir Unit 10
- 1537 Evergreen Ln
- 418 Waynesbrooke Rd Unit 134
- 146 Tannery Run Cir Unit 46
- 183 Saint Clair Cir Unit 83
- 400 Waynesbrooke Rd Unit 141
- 2205 Buttonwood Rd
- 2005 Waynesborough Rd
- 837 Nathan Hale Rd
- 1441 Berwyn Paoli Rd
- 1359 Berwyn Paoli Rd
- 1122 Sheffield Dr
- 1420 Pennsylvania Ave


