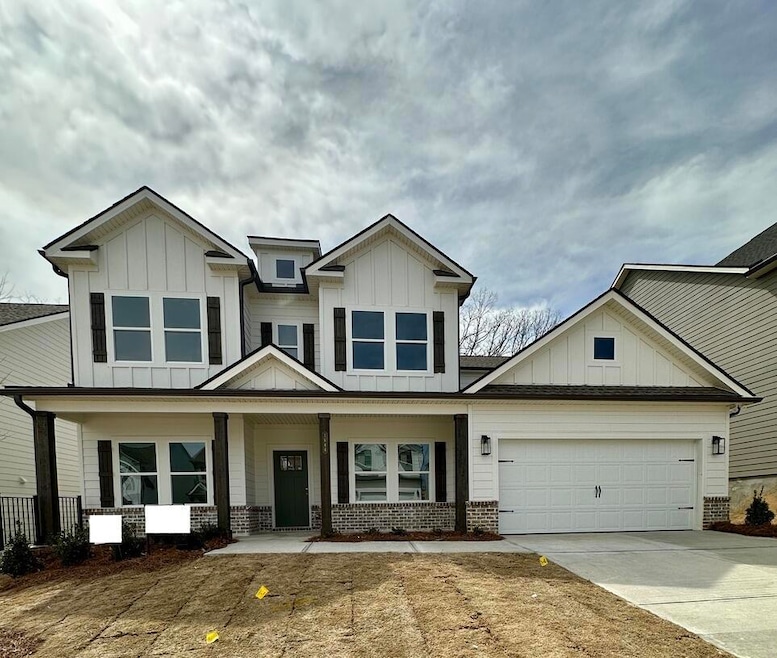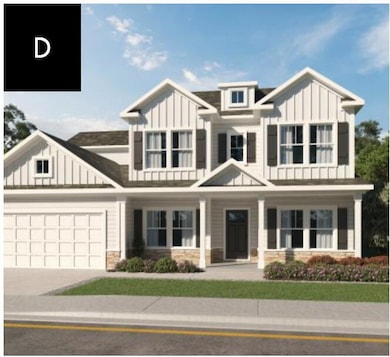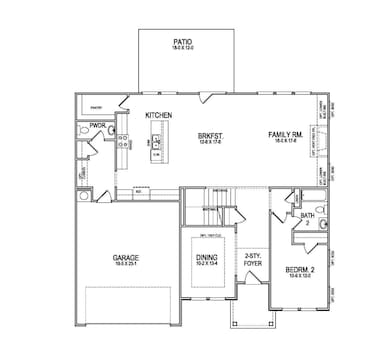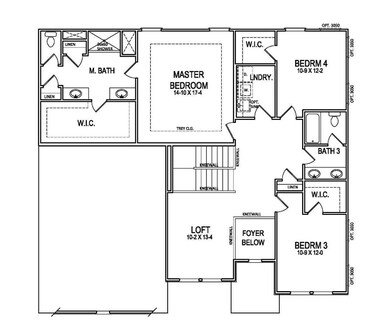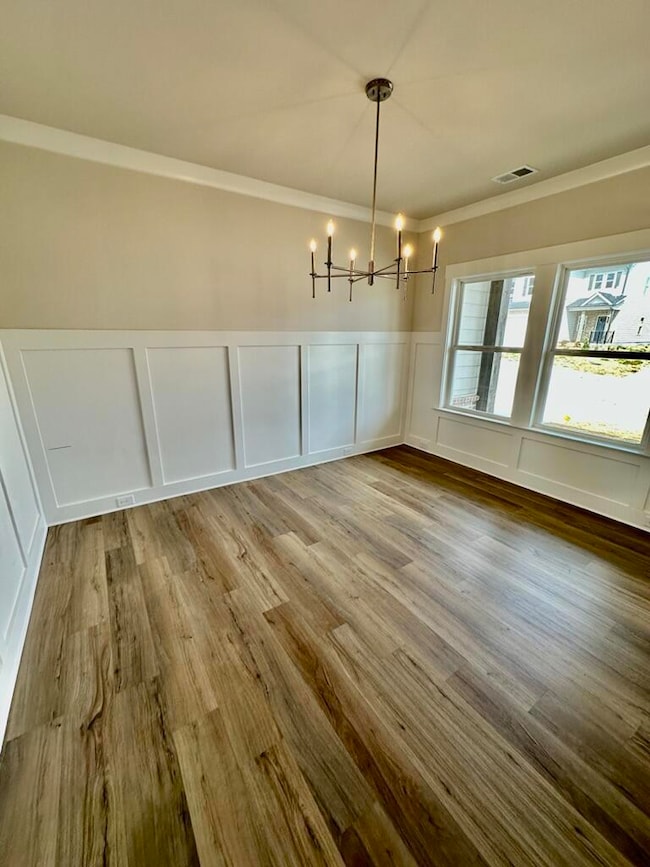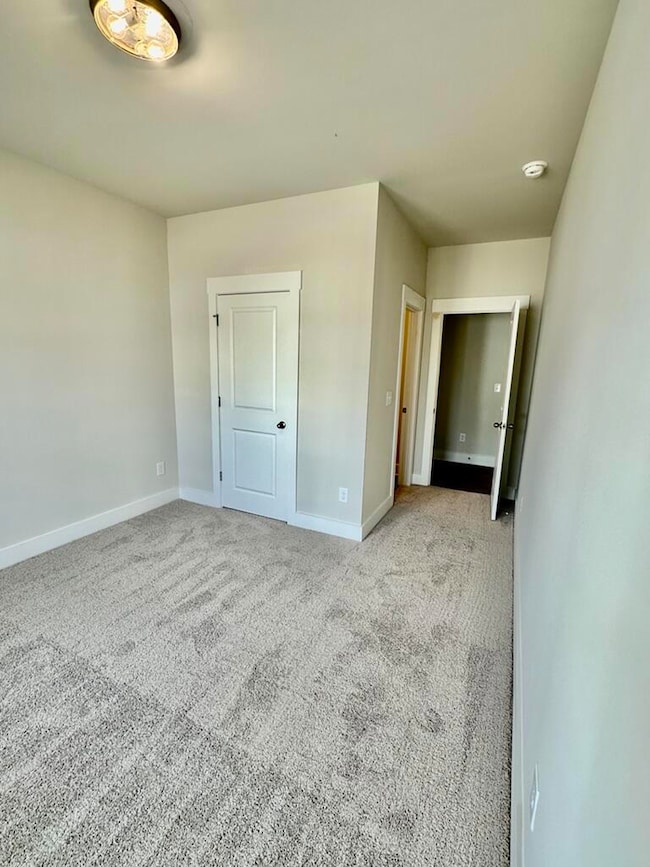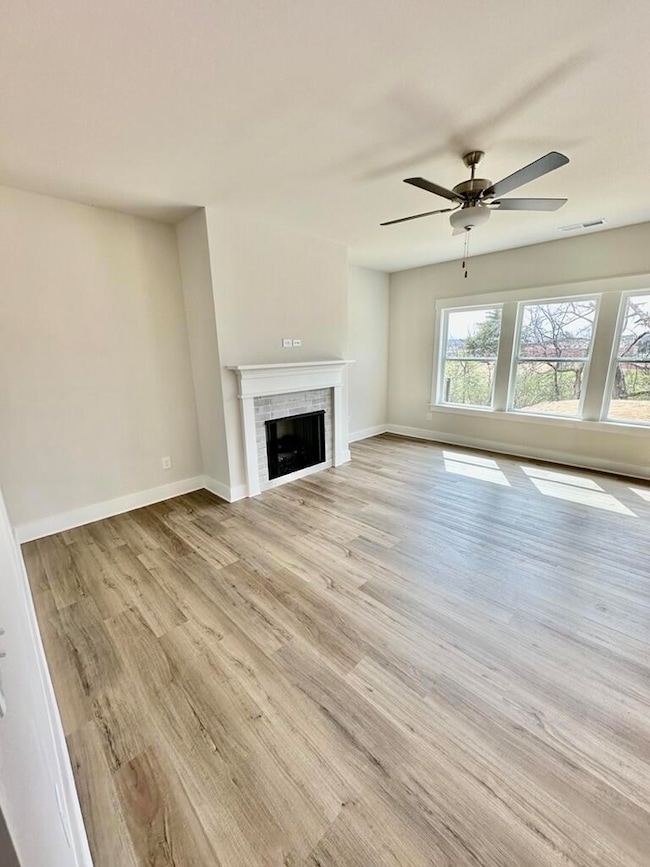1506 Firelight Way Ooltewah, TN 37363
Westview-Mountain Shadows NeighborhoodEstimated payment $3,699/month
Highlights
- New Construction
- Community Pool
- 2 Car Attached Garage
- Westview Elementary School Rated A-
- Fireplace
- Views
About This Home
**Buyer to receive up to 7,500 in closing cost assistance with the use of builder's preferred lender. Certain terms and restrictions apply. Incentive may end at any time.***
The Hampton ''D'' Floor Plan gives you 2,856 square feet of home that is PERFECT for entertaining. The spacious kitchen is finished with granite countertops, stainless steel appliances and a large kitchen island. A favorite feature of this home is the fabulous guest spaces with Bedroom on the main level with ensuite FULL bathroom PLUS an additional powder room on the main floor. Convenience when there is a full house and privacy for your guests. Upstairs you can relax in the loft or unwind in the large Owner's suite. This Owner's bath is a MUST SEE with ample space, separate vanities, large tiled Shower with Niche and Seat and a walk-in closet with room for ALL your clothes and shoes. Two additional upstairs bedrooms BOTH with walk-in closets and they share a hall bath with dual sinks, and if you need room to grown then head downstairs and finish the basment out for that extra elbow room. The Broker for Trust Homes has a personal interest in the sale of this home
Home Details
Home Type
- Single Family
Year Built
- Built in 2025 | New Construction
Lot Details
- 8,712 Sq Ft Lot
- Lot Dimensions are 60x125
HOA Fees
- $63 Monthly HOA Fees
Parking
- 2 Car Attached Garage
- Parking Available
Home Design
- Slab Foundation
- Concrete Block And Stucco Construction
- Concrete Perimeter Foundation
- HardiePlank Type
Interior Spaces
- 2,833 Sq Ft Home
- 2-Story Property
- Fireplace
- Unfinished Basement
- Basement Fills Entire Space Under The House
- Pull Down Stairs to Attic
- Free-Standing Gas Range
- Property Views
Bedrooms and Bathrooms
- 4 Bedrooms
Outdoor Features
- Rain Gutters
Schools
- Westview Elementary School
- East Hamilton Middle School
- East Hamilton High School
Farming
- Crops
- Bureau of Land Management Grazing Rights
Utilities
- Central Air
- Gas Available
Listing and Financial Details
- Home warranty included in the sale of the property
- Assessor Parcel Number 160j G 033
Community Details
Overview
- $750 Initiation Fee
- Reflections Subdivision
Recreation
- Community Pool
Map
Home Values in the Area
Average Home Value in this Area
Property History
| Date | Event | Price | List to Sale | Price per Sq Ft |
|---|---|---|---|---|
| 10/09/2025 10/09/25 | Price Changed | $579,900 | -3.3% | $205 / Sq Ft |
| 06/19/2025 06/19/25 | Price Changed | $599,900 | -6.6% | $212 / Sq Ft |
| 04/22/2025 04/22/25 | For Sale | $642,387 | -- | $227 / Sq Ft |
Source: Greater Chattanooga REALTORS®
MLS Number: 1511521
- 9114 Glimmer Ln
- 1435 Firelight Way
- 1447 Firelight Way
- 1560 Firelight Way
- 1542 Firelight Way
- 1596 Firelight Way
- 1530 Firelight Way
- 1608 Firelight Way
- 1649 Firelight Way
- 9187 Glimmer Ln
- 9132 Glimmer Ln
- 9150 Glimmer Ln
- 1518 Firelight Way
- 1665 Firelight Way
- 9151 Glimmer Ln
- 1676 Firelight Way
- 1644 Firelight Way
- 9606 Shadow Bend Cir
- 612 Hidden Hollow Dr
- 2195 Ooltewah Ringgold Rd
- 9791 Haven Port Ln
- 1545 Buttonwood Loop
- 9356 Charbar Cir
- 2500 Shenandoah Dr
- 9118 Almond Ridge Rd
- 2812 Spicewood Ln
- 1313 Timbercrest Ln Unit 101
- 8211 Cicero Trail
- 8787 Gemstone Cir
- 1808 Callio Way
- 8626 Surry Cir
- 1521 Southernwood Dr
- 3625 Weathervane Loop
- 3569 Weathervane Loop
- 9714 Bowen Trail
- 1114 Maple Tree Ln
- 1114 Maple Tree Ln Unit 1114 Maple Tree
- 8128 Fallen Maple Dr
- 2824 Bent Oak Rd
- 1588 Cobbler Ct
