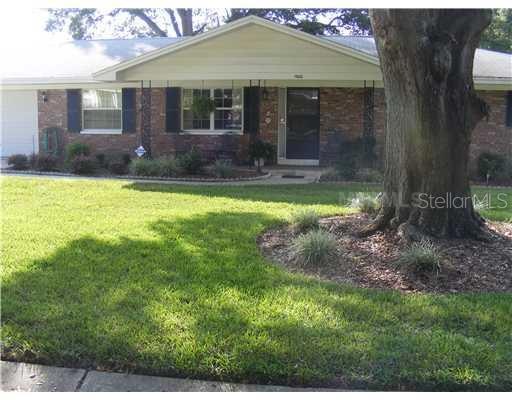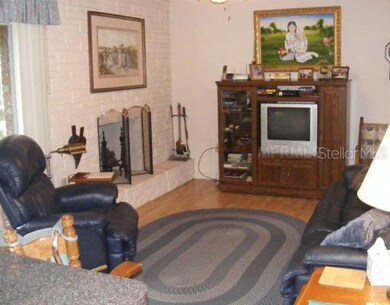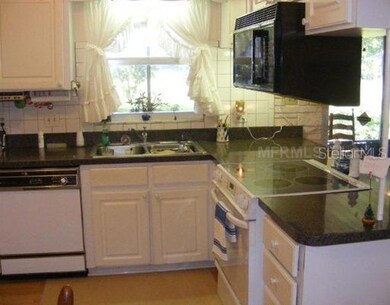
1506 Gertrude Dr Brandon, FL 33511
Lincoln Park NeighborhoodHighlights
- Parking available for a boat
- Oak Trees
- Deck
- Bloomingdale High School Rated A
- Open Floorplan
- Family Room with Fireplace
About This Home
As of April 2022TIMELY CLASSIC HOME ON LARGE YARD WITH NO BACKYARD NEIGHBORS. . .JUST A 50 ACRE OPEN PASTURE LAND LOCATED IN THE MIDDLE OF BRANDON. . . 4 BEDROOM SPLIT PLAN THAT CONSIST OF 2 MASTER BEDROOMS WITH OWN BATHS THAT COULD BE USED AS AN IN-LAW AREA. . .3 FULL BATHS. . .FAMILY ROOM HAS FIREPLACE AND SLIDERS LOOKING OUT TO A LARGE SCREENED LANAI AND OUTSTANDING RELAXING VIEW OF OPEN LAND. . .FORMAL LIVING ROOM AND DINING ROOM. . . FULL HOUSE GENERATIOR POWERED BY PROPANE THAT IS ON A TIMER TO OPERATE FOR A PERIOD EACH WEEK SO IT IS ALWAYS READY TO SUPPLY ELECTRICITY IF NECESSARY. . .OLDER WORKSHOP HAS CONCRETE SLAB, SUPPORT POST AND ROOF, JUST NEEDS SIDING ADDED AND YOU ARE IN BUSINESS. . . BEAUTIFUL ST. AUGUSTINE GRASS LAWN WATERED BY A SEPARATE WELL JUST FOR YARD (NO WATER BILLS). . . HOME HAS BEEN VERY WELL MAINTAINED. . .TAX RECORDS INDICATE 1915 SQUARE FEET BUT MEASURED INDIDCATES 2225 SQUARE FEET. . .YOU WILL BE GLAD THAT YOU SHOWED THIS JEWEL. . .
Home Details
Home Type
- Single Family
Est. Annual Taxes
- $1,277
Year Built
- Built in 1970
Lot Details
- 0.29 Acre Lot
- Lot Dimensions are 95.0x134.0
- Cul-De-Sac
- Street terminates at a dead end
- Unincorporated Location
- East Facing Home
- Mature Landscaping
- Well Sprinkler System
- Oak Trees
- Property is zoned RSC-6
Parking
- 2 Car Garage
- Garage Door Opener
- Parking available for a boat
Home Design
- Traditional Architecture
- Slab Foundation
- Shingle Roof
- Block Exterior
- Stucco
Interior Spaces
- 2,225 Sq Ft Home
- Open Floorplan
- Ceiling Fan
- Wood Burning Fireplace
- Blinds
- Sliding Doors
- Family Room with Fireplace
- Separate Formal Living Room
- Breakfast Room
- Formal Dining Room
- Inside Utility
Kitchen
- Range
- Microwave
- Dishwasher
Flooring
- Carpet
- Laminate
Bedrooms and Bathrooms
- 4 Bedrooms
- Split Bedroom Floorplan
- Walk-In Closet
- In-Law or Guest Suite
- 3 Full Bathrooms
Laundry
- Laundry in unit
- Dryer
- Washer
Home Security
- Security System Owned
- Fire and Smoke Detector
Outdoor Features
- Deck
- Screened Patio
- Separate Outdoor Workshop
- Porch
Schools
- Brooker Elementary School
- Burns Middle School
- Bloomingdale High School
Utilities
- Central Heating and Cooling System
- Gas Water Heater
- Septic Tank
- Cable TV Available
Community Details
- No Home Owners Association
- Colonial Heights Unit No 2 Subdivision
Listing and Financial Details
- Visit Down Payment Resource Website
- Legal Lot and Block 000170 / 000001
- Assessor Parcel Number U-35-29-20-2JY-000001-00017.0
Ownership History
Purchase Details
Home Financials for this Owner
Home Financials are based on the most recent Mortgage that was taken out on this home.Purchase Details
Home Financials for this Owner
Home Financials are based on the most recent Mortgage that was taken out on this home.Purchase Details
Similar Homes in Brandon, FL
Home Values in the Area
Average Home Value in this Area
Purchase History
| Date | Type | Sale Price | Title Company |
|---|---|---|---|
| Warranty Deed | -- | Fidelity National Title | |
| Warranty Deed | $164,000 | Hillsborough Title Llc | |
| Interfamily Deed Transfer | -- | Attorney |
Mortgage History
| Date | Status | Loan Amount | Loan Type |
|---|---|---|---|
| Open | $391,400 | VA | |
| Previous Owner | $158,952 | No Value Available | |
| Previous Owner | $161,029 | FHA |
Property History
| Date | Event | Price | Change | Sq Ft Price |
|---|---|---|---|---|
| 04/01/2022 04/01/22 | Sold | $377,800 | +2.8% | $197 / Sq Ft |
| 02/10/2022 02/10/22 | Pending | -- | -- | -- |
| 01/25/2022 01/25/22 | For Sale | $367,500 | +124.1% | $192 / Sq Ft |
| 06/16/2014 06/16/14 | Off Market | $164,000 | -- | -- |
| 12/17/2012 12/17/12 | Sold | $164,000 | -3.0% | $74 / Sq Ft |
| 10/19/2012 10/19/12 | Pending | -- | -- | -- |
| 10/13/2012 10/13/12 | For Sale | $169,000 | -- | $76 / Sq Ft |
Tax History Compared to Growth
Tax History
| Year | Tax Paid | Tax Assessment Tax Assessment Total Assessment is a certain percentage of the fair market value that is determined by local assessors to be the total taxable value of land and additions on the property. | Land | Improvement |
|---|---|---|---|---|
| 2024 | $5,132 | $300,815 | $81,918 | $218,897 |
| 2023 | $5,115 | $301,355 | $75,616 | $225,739 |
| 2022 | $2,599 | $161,390 | $0 | $0 |
| 2021 | $2,068 | $131,671 | $0 | $0 |
| 2020 | $1,990 | $129,853 | $0 | $0 |
| 2019 | $1,900 | $126,934 | $0 | $0 |
| 2018 | $1,849 | $124,567 | $0 | $0 |
| 2017 | $1,816 | $184,981 | $0 | $0 |
| 2016 | $1,781 | $119,496 | $0 | $0 |
| 2015 | $1,799 | $118,665 | $0 | $0 |
| 2014 | $1,774 | $117,723 | $0 | $0 |
| 2013 | -- | $114,722 | $0 | $0 |
Agents Affiliated with this Home
-
Melissa Wood
M
Seller's Agent in 2022
Melissa Wood
FLORIDA EXECUTIVE REALTY
(813) 623-2800
1 in this area
2 Total Sales
-
Karla Montes

Buyer's Agent in 2022
Karla Montes
SENTRY RESIDENTIAL
(979) 402-1287
1 in this area
51 Total Sales
-
Kimberly Kuhnast
K
Buyer's Agent in 2012
Kimberly Kuhnast
PRINCIPLE REALTY, LLC
(813) 690-2583
12 Total Sales
Map
Source: Stellar MLS
MLS Number: T2539694
APN: U-35-29-20-2JY-000001-00017.0
- 123 Jeffrey Dr
- 502 Dewolf Rd
- 124 Barrington Dr
- 2204 Krista Ln
- 134 Barrington Dr
- 607 Spring Blossom Ct
- 2513 Knight Island Dr
- 2310 Medford Ln
- 923 Lumsden Reserve Dr
- 702 Regent Cir S
- 1007 Morfield Ln
- 2604 Knight Island Dr
- 508 Brooker Rd
- 812 Regent Cir S
- 703 E Lumsden Rd
- 731 E Lumsden Rd
- 0 E Lumsden Rd
- 607 Vintage Way
- 606 Brentwood Place
- 508 E Brentridge Dr






