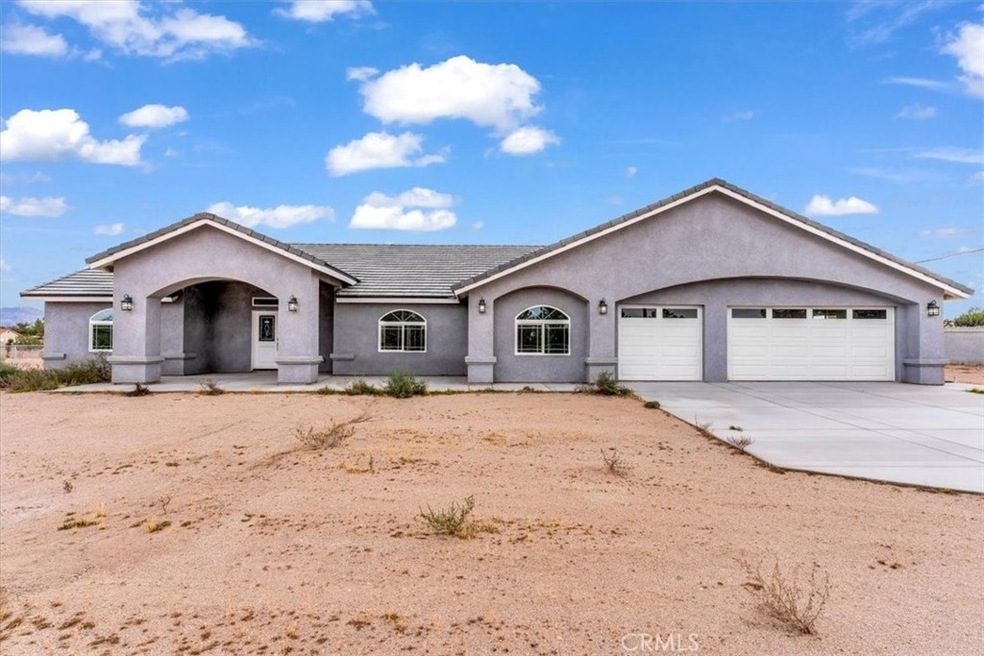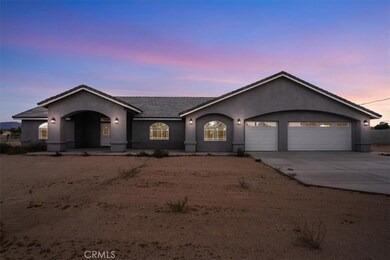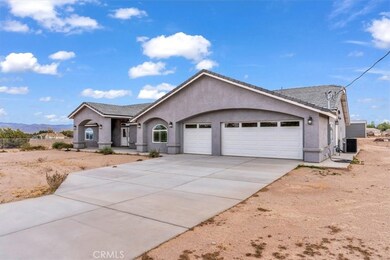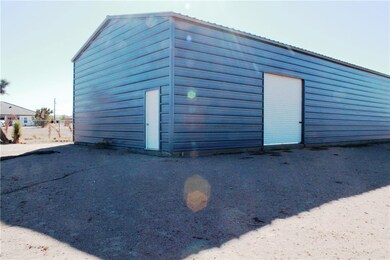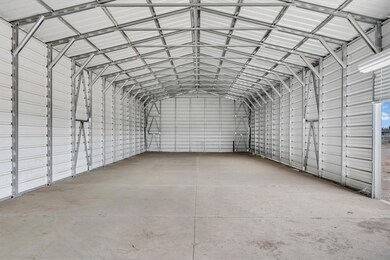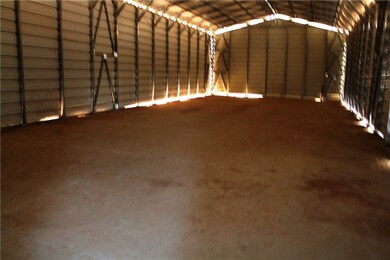
15063 Aspen St Hesperia, CA 92345
Old Trail Rancho NeighborhoodEstimated Value: $676,000
Highlights
- New Construction
- Open Floorplan
- High Ceiling
- Oak Hills High School Rated A-
- Modern Architecture
- Quartz Countertops
About This Home
As of January 2023BRAND NEW HOME IN HESPERIA, CLOSE TO RANCHERO AVE. THIS HOUSE FEATURES 4 BEDROOMS 2 FULL BATHS AND A 3/4 BATH. IT HAS 2,660 Sq. Ft OF LIVING AREA AND ALSO THERE IS A LARGE SIZE WORKSHOP IN THE BACK 30 Ft X 80 Ft FOR A TOTAL OF 2,400 Sq. Ft AND 14 Ft HIGH THAT CAN BE USED AS STORAGE, WORKSHOP, OR WHATEVER YOU DESIRE, STRONG AND BUILT TO LAST. THE HOUSE HAS AN OPEN FLOOR PLAN THAT STARTS WITH A DOUBLE FRONT DOOR INTO A LARGE LIVING ROOM THAT HAS A FIREPLACE AND FLOWS INTO THE DINING AREA AND KITCHEN WITH LOTS OF CABINETS, AND AN ISLAND WITH QUARTZ COUNTERTOPS. THIS HOUSE HAS HIGH CEILINGS A WITH RECESSED LIGHTING THROUGHOUT THE HOUSE. IT HAS A WATERPROOF FLOORING ALL THROUGHOUT THE HOME. THE MASTER BEDROOM HAS ITS OWN PRIVATE BATHROOM WITH DUAL SINKS. THREE-CAR ATTACHED GARAGE THAT IS COMPLETELY FINISHED WITH DRYWALL AND THERE IS A TANKLESS WATER HEATER. THE LAUNDRY ROOM IS NEXT TO THE MASTER BEDROOM IN THE HALLWAY. THE LOT SIZE IS OVER AN ACRE WITH PLENTY ROOM TO ENJOY IT.
Last Agent to Sell the Property
GOLDEN DREAMS REALTY License #01394343 Listed on: 11/08/2022
Last Buyer's Agent
Daniel Maldonado Paz
Citiwide Realty Group License #02143503
Home Details
Home Type
- Single Family
Est. Annual Taxes
- $5,857
Year Built
- Built in 2022 | New Construction
Lot Details
- 1.36 Acre Lot
- Lot Dimensions are 162 x 366
- Chain Link Fence
- Front Yard
- 0409081070000
Parking
- 3 Car Direct Access Garage
- Parking Available
- Workshop in Garage
- Two Garage Doors
- Driveway Level
Home Design
- Modern Architecture
- Turnkey
- Slab Foundation
- Fire Rated Drywall
- Frame Construction
- Tile Roof
- Stucco
Interior Spaces
- 2,660 Sq Ft Home
- Open Floorplan
- High Ceiling
- Recessed Lighting
- Double Pane Windows
- Double Door Entry
- Sliding Doors
- Family Room with Fireplace
- Family Room Off Kitchen
- Neighborhood Views
- Laundry Room
Kitchen
- Open to Family Room
- Eat-In Kitchen
- Quartz Countertops
- Self-Closing Drawers
Flooring
- Laminate
- Tile
Bedrooms and Bathrooms
- 4 Main Level Bedrooms
- Dual Vanity Sinks in Primary Bathroom
- Bathtub
- Separate Shower
Home Security
- Carbon Monoxide Detectors
- Fire and Smoke Detector
Outdoor Features
- Open Patio
- Separate Outdoor Workshop
- Shed
- Front Porch
Utilities
- Central Heating and Cooling System
- Natural Gas Connected
- Tankless Water Heater
- Septic Type Unknown
- Sewer Not Available
Additional Features
- Doors are 32 inches wide or more
- Suburban Location
Community Details
- No Home Owners Association
Listing and Financial Details
- Tax Lot 199
- Tax Tract Number 4957
- Assessor Parcel Number 0409081210000
- $394 per year additional tax assessments
Ownership History
Purchase Details
Purchase Details
Similar Homes in Hesperia, CA
Home Values in the Area
Average Home Value in this Area
Purchase History
| Date | Buyer | Sale Price | Title Company |
|---|---|---|---|
| G & S Outdoor Design Inc | $123,000 | Chicago Title Company | |
| Hilliard Donna L | -- | None Available |
Property History
| Date | Event | Price | Change | Sq Ft Price |
|---|---|---|---|---|
| 01/06/2023 01/06/23 | Sold | $635,000 | 0.0% | $239 / Sq Ft |
| 12/05/2022 12/05/22 | Pending | -- | -- | -- |
| 11/08/2022 11/08/22 | For Sale | $635,000 | -- | $239 / Sq Ft |
Tax History Compared to Growth
Tax History
| Year | Tax Paid | Tax Assessment Tax Assessment Total Assessment is a certain percentage of the fair market value that is determined by local assessors to be the total taxable value of land and additions on the property. | Land | Improvement |
|---|---|---|---|---|
| 2022 | $5,857 | $525,460 | $125,460 | $400,000 |
| 2021 | $2,884 | $249,000 | $123,000 | $126,000 |
| 2020 | $136 | $8,918 | $8,918 | $0 |
| 2019 | $134 | $8,743 | $8,743 | $0 |
| 2018 | $132 | $8,572 | $8,572 | $0 |
| 2017 | $130 | $8,404 | $8,404 | $0 |
| 2016 | $128 | $8,239 | $8,239 | $0 |
| 2015 | $127 | $8,115 | $8,115 | $0 |
| 2014 | $125 | $7,956 | $7,956 | $0 |
Agents Affiliated with this Home
-
noe rodriguez

Seller's Agent in 2023
noe rodriguez
GOLDEN DREAMS REALTY
4 in this area
43 Total Sales
-
D
Buyer's Agent in 2023
Daniel Maldonado Paz
Citiwide Realty Group
(818) 464-6797
Map
Source: California Regional Multiple Listing Service (CRMLS)
MLS Number: IV22237865
APN: 0409-081-07
- 9289 Hickory Ave
- 0 Sultana St Unit 41083672
- 8756 Oakwood Ave
- 15052 Orange St
- 8698 Oakwood Ave
- 9065 Ventura Ct
- 14463 Birchwood Dr
- 8912 Concord Ct
- 8569 Oakwood Ave
- 0 Cottonwood Ave
- 8932 Glenwood Ave
- 14606 Orange St
- 14586 Orange St
- 14432 Hartford St
- 8998 8th Ave
- 14359 Birchwood Dr
- 14231 Hartford St
- 14352 Hartford St
- 14352 Hartford St
- 14352 Hartford St
