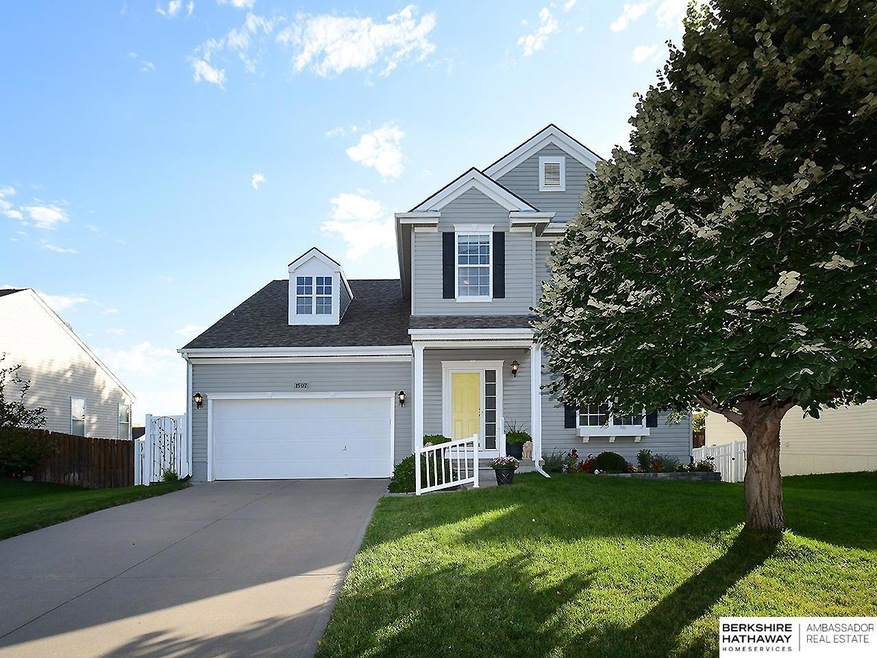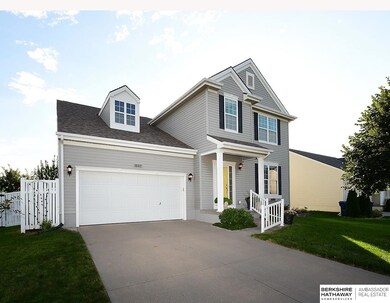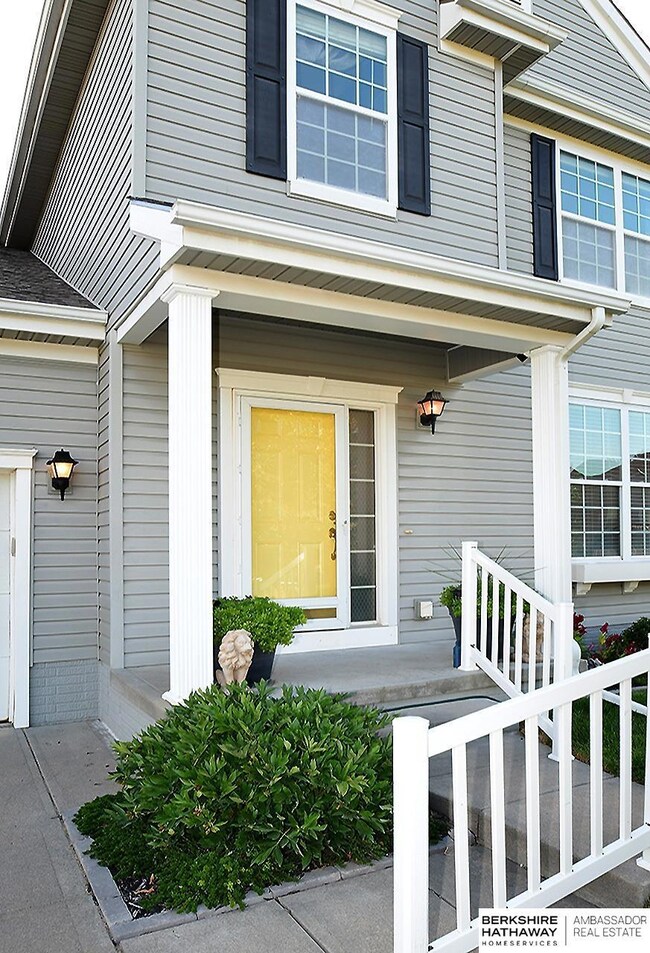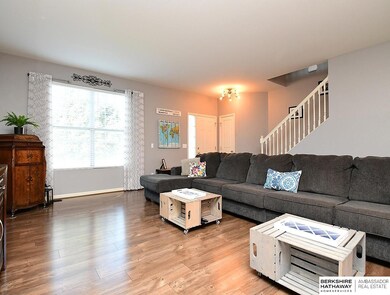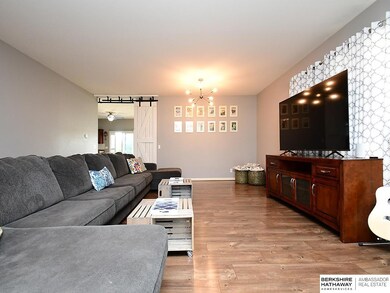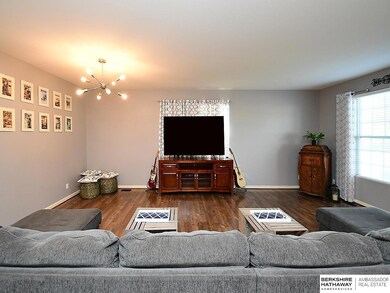
1507 N 209th St Elkhorn, NE 68022
Estimated Value: $369,000 - $400,000
Highlights
- Deck
- Traditional Architecture
- 2 Car Attached Garage
- Westridge Elementary School Rated A
- Porch
- Walk-In Closet
About This Home
As of October 2022Contract Pending Ready for more room? Enjoy the spaciousness of the main floor in this Summer Glen 2-Story. Living room is large enough to create multiple spaces or one roomy gathering place. Dining area has room for full-size dining furniture & hearth seating near gas fireplace. Kitchen has SS Kitchenaid appliances, fabulous banquet counters, maple cabinets, and hard-surface island. Updates include light fixtures, newer dishwasher & microwave, luxury vinyl plank throughout living & dining rooms and primary bedroom, brand new carpet on stairs and throughout 2nd floor. Four bedrooms, 2 bathrooms plus cozy reading nook fill 2nd floor. Unfinished, walk-out basement with bathroom rough-in provides opportunity for expanding living space. Enjoy gathering around a fire in the fall or cool off in above ground pool on the level, landscaped circle inside fully fenced back yard. New class 3 shingled roof may provide insurance discounts. Move in ready!
Last Agent to Sell the Property
BHHS Ambassador Real Estate License #20150939 Listed on: 09/19/2022

Home Details
Home Type
- Single Family
Est. Annual Taxes
- $6,511
Year Built
- Built in 2008
Lot Details
- 8,280 Sq Ft Lot
- Lot Dimensions are 120' x 69'
- Property is Fully Fenced
- Vinyl Fence
HOA Fees
- $14 Monthly HOA Fees
Parking
- 2 Car Attached Garage
Home Design
- Traditional Architecture
- Frame Construction
- Composition Roof
- Vinyl Siding
- Concrete Perimeter Foundation
Interior Spaces
- 2,610 Sq Ft Home
- 2-Story Property
- Ceiling height of 9 feet or more
- Ceiling Fan
- Gas Log Fireplace
- Walk-Out Basement
Kitchen
- Oven or Range
- Microwave
- Dishwasher
- Disposal
Flooring
- Wall to Wall Carpet
- Laminate
- Luxury Vinyl Plank Tile
Bedrooms and Bathrooms
- 4 Bedrooms
- Walk-In Closet
Outdoor Features
- Deck
- Patio
- Porch
Schools
- Westridge Elementary School
- Elkhorn Middle School
- Elkhorn High School
Utilities
- Forced Air Heating and Cooling System
- Heating System Uses Gas
- Phone Available
- Cable TV Available
Community Details
- Association fees include common area maintenance, trash
- Summer Glen HOA
- Summer Glen Subdivision
Listing and Financial Details
- Assessor Parcel Number 2251104170
Ownership History
Purchase Details
Home Financials for this Owner
Home Financials are based on the most recent Mortgage that was taken out on this home.Purchase Details
Purchase Details
Purchase Details
Similar Homes in the area
Home Values in the Area
Average Home Value in this Area
Purchase History
| Date | Buyer | Sale Price | Title Company |
|---|---|---|---|
| Cornish Michael | $345,000 | Ambassador Title | |
| Bortol Bryan | $195,000 | Titlecore Llc | |
| Shackelford Todd | $174,900 | -- | |
| Hearthstone Homes | $3,374,200 | -- |
Mortgage History
| Date | Status | Borrower | Loan Amount |
|---|---|---|---|
| Open | Cornish Michael | $345,000 | |
| Previous Owner | Shackelford Todd | $120,000 | |
| Previous Owner | Shackelford Todd | $169,000 | |
| Previous Owner | Shackelford Todd | $20,331 | |
| Previous Owner | Shackelford Todd | $17,134 | |
| Previous Owner | Shackelford Todd | $181,000 | |
| Previous Owner | Shackelford Todd | $183,400 |
Property History
| Date | Event | Price | Change | Sq Ft Price |
|---|---|---|---|---|
| 10/25/2022 10/25/22 | Sold | $345,000 | -1.4% | $132 / Sq Ft |
| 09/23/2022 09/23/22 | Pending | -- | -- | -- |
| 09/19/2022 09/19/22 | For Sale | $350,000 | -- | $134 / Sq Ft |
Tax History Compared to Growth
Tax History
| Year | Tax Paid | Tax Assessment Tax Assessment Total Assessment is a certain percentage of the fair market value that is determined by local assessors to be the total taxable value of land and additions on the property. | Land | Improvement |
|---|---|---|---|---|
| 2023 | $7,410 | $347,200 | $30,400 | $316,800 |
| 2022 | $7,047 | $299,000 | $30,400 | $268,600 |
| 2021 | $6,511 | $269,100 | $30,400 | $238,700 |
| 2020 | $6,582 | $269,100 | $30,400 | $238,700 |
| 2019 | $6,126 | $249,700 | $30,400 | $219,300 |
| 2018 | $5,623 | $223,100 | $30,400 | $192,700 |
| 2017 | $5,712 | $223,100 | $30,400 | $192,700 |
| 2016 | $5,320 | $203,400 | $25,000 | $178,400 |
| 2015 | $5,384 | $203,400 | $25,000 | $178,400 |
| 2014 | $5,384 | $195,400 | $25,000 | $170,400 |
Agents Affiliated with this Home
-
Carmen Bunde

Seller's Agent in 2022
Carmen Bunde
BHHS Ambassador Real Estate
(402) 850-3829
7 in this area
74 Total Sales
-
Libby Long

Buyer's Agent in 2022
Libby Long
BHHS Ambassador Real Estate
(402) 699-7394
2 in this area
172 Total Sales
Map
Source: Great Plains Regional MLS
MLS Number: 22222556
APN: 5110-4170-22
- 1505 N 209th St
- 1524 N 208th St
- 1609 N 208th St
- 1719 N 211th St
- 1804 N 206th St
- 20610 Parker St
- 20554 Parker St
- 5849 N 214th St
- 4318 N 214th St
- 4908 N 214th St
- 20281 Lehn St
- 20609 Elkhorn Dr
- 20872 S Ct
- 6318 N 209th St
- Lot 77 Blue Sage Creek 3
- 4501 N 213th St
- 21333 N Fowler St
- 3508 S 218th St
- Windgate Ranch Lot 68
- 3525 S 218th St
- 1507 N 209th St
- 1509 N 209th St
- 1509 209
- 1530 N 208th Terrace
- 1524 N 208th Terrace
- 1524 208
- 1503 N 209th St
- 1536 N 208th Terrace
- 1518 N 208th Terrace
- 1518 208
- 1513 N 209th St
- 1512 N 208th Terrace
- 1504 N 209th St
- 1542 N 208th Terrace
- 1506 N 209th St
- 1501 N 209th St
- 1508 N 209th St
- 1508 209
- 1515 N 209th St
- 1515 209
