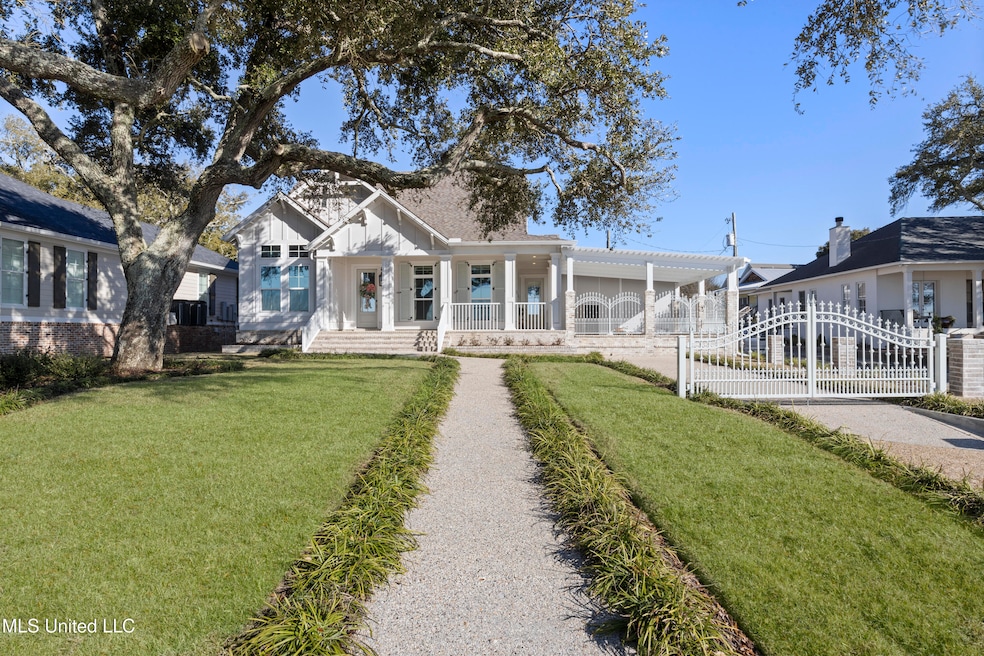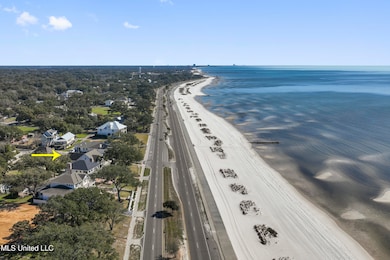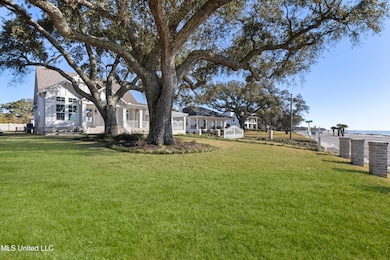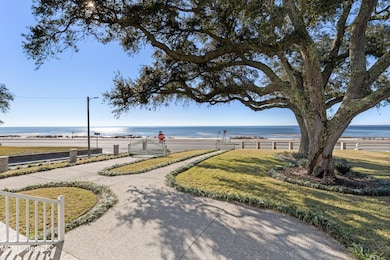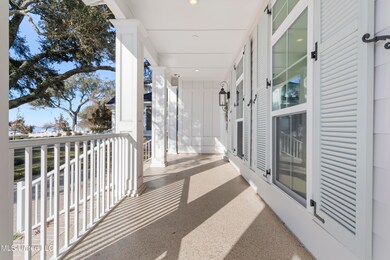1507 Olive Ave Gulfport, MS 39501
East Beach NeighborhoodEstimated payment $5,669/month
Highlights
- Beach Front
- Built-In Refrigerator
- Outdoor Fireplace
- Pass Road Elementary School Rated A-
- Open Floorplan
- Finished Attic
About This Home
Stunning beachfront bungalow located on a prime corner lot with expansive oak trees and beautiful Gulf views. The home features soaring high ceilings throughout, with a study offering over 12' ceilings and a direct Gulf view. The living room showcases a panoramic Gulf view, complemented by a covered porch that wraps around the front and side of the home. The kitchen seamlessly opens to the living area and breakfast nook, creating a perfect open-concept space.
The spacious primary bedroom is located on the first floor and includes custom-built ins. The en-suite bathroom offers dual vanities (a double-sink vanity and a single vanity), a large shower, and a customized walk-in closet. Additionally, there is a half bath and laundry room downstairs. The kitchen is equipped with top-tier appliances, including a walk-in pantry, custom refrigerator, gas cooktop, and an island with bar seating.
This home is also equipped with a custom security system, plantation shutters, built-in cabinetry, new light fixtures, and offers three additional bedrooms, a small den, and one bathroom on the upper level. There is potential to add a third bathroom if desired.
Additional features include a full gas generator, gutters and downspouts, extra parking next to the double garage, and a custom enclosed outdoor covered patio with an outdoor kitchen, commercial hood, grill, and fireplace with a gas starter. The outdoor kitchen area is complemented by a covered patio with a Gulf view, featuring an RV-rated clear roof with three layers and a 4'' insulated roof.
The professionally landscaped yard is equipped with a sprinkler system and finished with brick and powder-coated railings.
Schedule your viewing today!
Home Details
Home Type
- Single Family
Est. Annual Taxes
- $3,077
Year Built
- Built in 2021
Lot Details
- 0.27 Acre Lot
- Lot Dimensions are 76x153x69x179
- Beach Front
- Property fronts gulf or ocean
- Wrought Iron Fence
- Partially Fenced Property
- Fenced Front Yard
- Landscaped
- Corner Lot
- Front and Back Yard Sprinklers
- Private Yard
Parking
- 2 Car Garage
- Parking Pad
- Side Facing Garage
- Garage Door Opener
- Driveway
Home Design
- Bungalow
- Architectural Shingle Roof
- HardiePlank Type
Interior Spaces
- 2,389 Sq Ft Home
- 2-Story Property
- Open Floorplan
- Built-In Features
- High Ceiling
- Ceiling Fan
- Recessed Lighting
- Fireplace
- Double Pane Windows
- Insulated Windows
- Plantation Shutters
- Blinds
- Insulated Doors
- Combination Kitchen and Living
- Screened Porch
- Vinyl Flooring
- Finished Attic
- Property Views
Kitchen
- Breakfast Room
- Walk-In Pantry
- Double Oven
- Gas Cooktop
- Microwave
- Built-In Refrigerator
- Dishwasher
- Stainless Steel Appliances
- Quartz Countertops
- Built-In or Custom Kitchen Cabinets
- Farmhouse Sink
- Disposal
- Pot Filler
Bedrooms and Bathrooms
- 4 Bedrooms
- Dual Closets
- Walk-In Closet
- Double Vanity
- Bidet
- Walk-in Shower
Laundry
- Laundry Room
- Laundry in Hall
- Laundry on lower level
- Washer and Dryer
Home Security
- Home Security System
- Security Lights
- Fire and Smoke Detector
Outdoor Features
- Courtyard
- Screened Patio
- Outdoor Fireplace
- Outdoor Kitchen
- Exterior Lighting
- Built-In Barbecue
- Rain Gutters
Location
- City Lot
Schools
- Gulfport High School
Utilities
- Central Heating and Cooling System
- Heating System Uses Natural Gas
- Generator Hookup
- Cable TV Available
Listing and Financial Details
- Assessor Parcel Number 0811h-02-041.00
Community Details
Overview
- No Home Owners Association
- East Gulfport Subdivision
Amenities
- Restaurant
Recreation
- Park
Map
Home Values in the Area
Average Home Value in this Area
Tax History
| Year | Tax Paid | Tax Assessment Tax Assessment Total Assessment is a certain percentage of the fair market value that is determined by local assessors to be the total taxable value of land and additions on the property. | Land | Improvement |
|---|---|---|---|---|
| 2025 | $3,077 | $44,878 | $0 | $0 |
| 2024 | $3,077 | $41,786 | $0 | $0 |
| 2023 | $2,649 | $27,669 | $0 | $0 |
| 2022 | $2,649 | $27,085 | $0 | $0 |
| 2021 | $1,714 | $40,627 | $0 | $0 |
| 2020 | $1,714 | $12,668 | $0 | $0 |
| 2019 | $1,714 | $12,668 | $0 | $0 |
| 2018 | $1,714 | $12,668 | $0 | $0 |
| 2017 | $1,934 | $14,297 | $0 | $0 |
| 2015 | $1,934 | $14,297 | $0 | $0 |
| 2014 | -- | $23,828 | $0 | $0 |
| 2013 | -- | $14,297 | $14,297 | $0 |
Property History
| Date | Event | Price | List to Sale | Price per Sq Ft | Prior Sale |
|---|---|---|---|---|---|
| 10/30/2025 10/30/25 | Price Changed | $1,025,000 | -6.4% | $429 / Sq Ft | |
| 08/12/2025 08/12/25 | Price Changed | $1,095,000 | -4.4% | $458 / Sq Ft | |
| 07/04/2025 07/04/25 | Price Changed | $1,145,000 | -4.2% | $479 / Sq Ft | |
| 02/27/2025 02/27/25 | For Sale | $1,195,000 | +40.7% | $500 / Sq Ft | |
| 07/23/2021 07/23/21 | Sold | -- | -- | -- | View Prior Sale |
| 05/29/2021 05/29/21 | Pending | -- | -- | -- | |
| 03/08/2021 03/08/21 | For Sale | $849,200 | -- | $355 / Sq Ft |
Purchase History
| Date | Type | Sale Price | Title Company |
|---|---|---|---|
| Deed | -- | None Listed On Document |
Source: MLS United
MLS Number: 4105010
APN: 0811H-02-041.000
- 2214 Pine Ave
- 1615 Thornton Ave Unit 36
- 2534 Cypress Ave
- 1360 22nd St
- 2700 Pine Ave
- 1820 19th Ave Unit A
- 1224 29th St
- 1822 15th St Unit A
- 1822 15th St Unit B
- 1713 19th Ave Unit B
- 2022 22nd St Unit B
- 2206 21st Ave Unit B
- 511 32nd St Unit 5
- 511 32nd St Unit 104
- 511 32nd St Unit 3
- 405 31st St Unit B
- 2948 Magnolia Ct
- 108 Sunridge Park
- 3101 20th Ave Unit A
- 463 Oak Grove Ave
