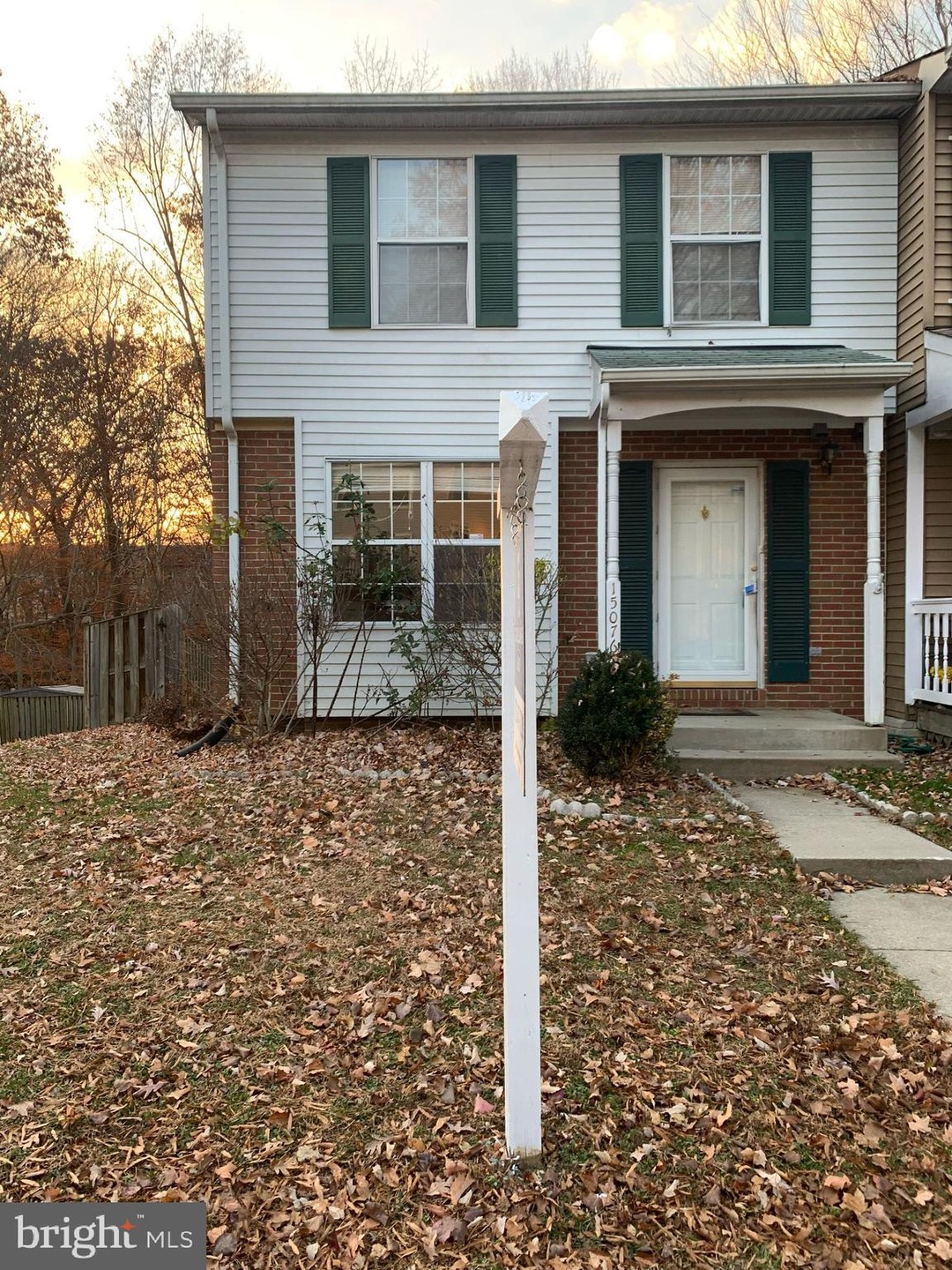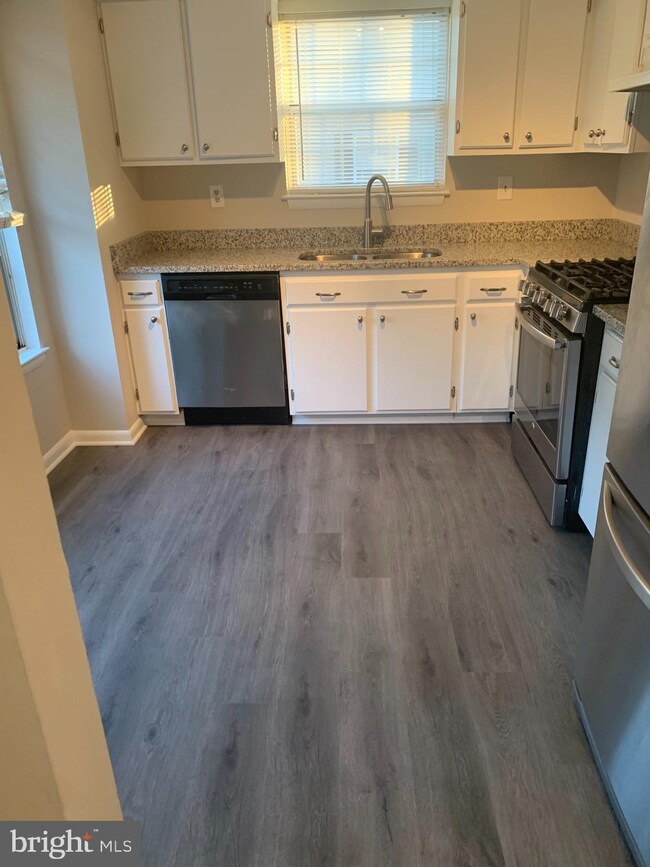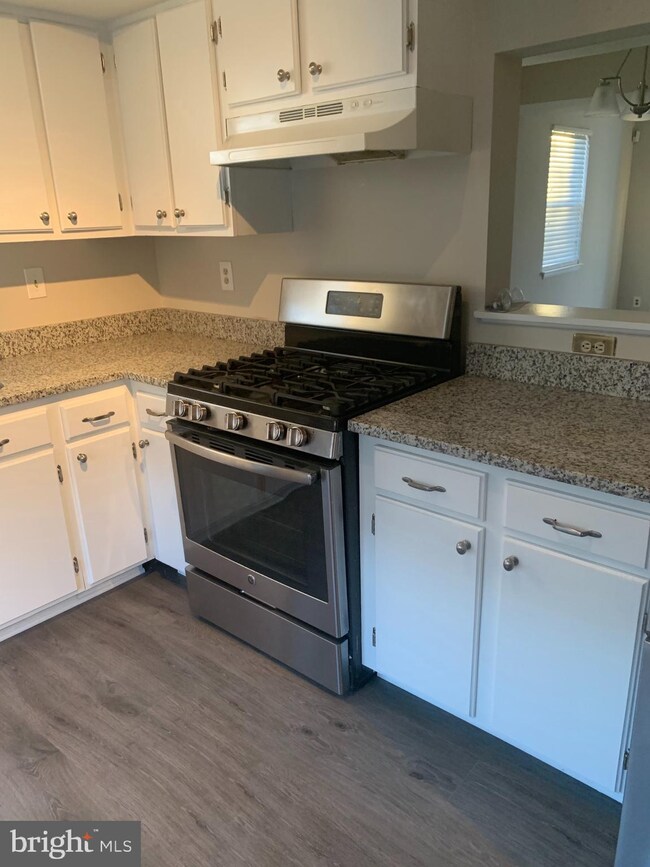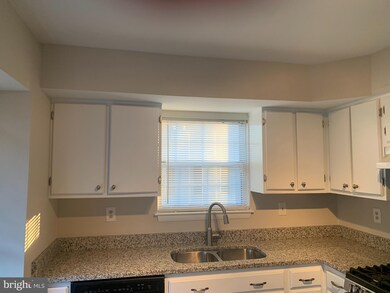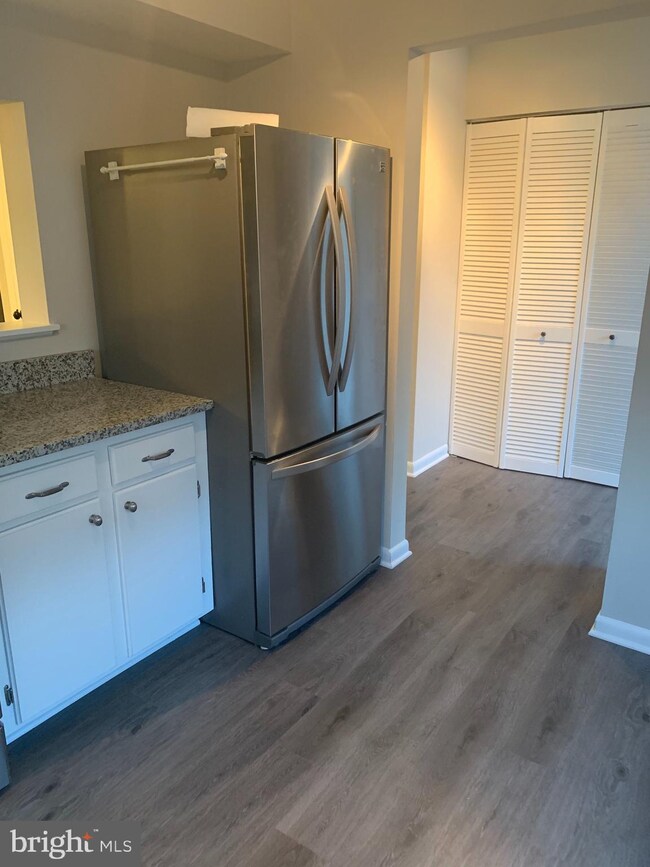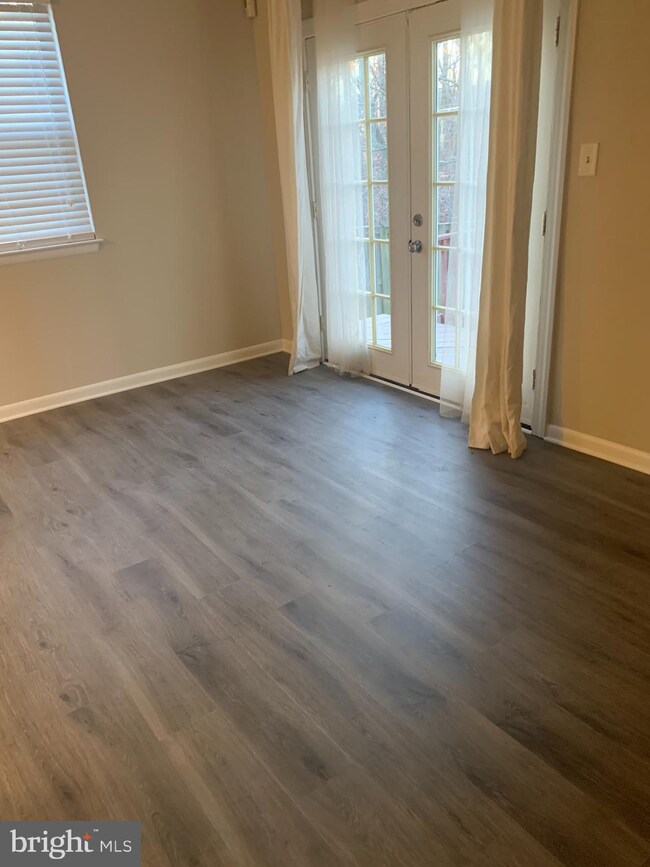
15076 Catbrier Ct Woodbridge, VA 22193
Ashdale NeighborhoodAbout This Home
As of January 2022Beautiful end unit townhouse. Updated kitchen with new floors, new granite countertops. stainless steel appliances and Separate dining room. Newly updated primary bath. Newer Hot Water Heater. The back features a nice deck, fully fenced yard, and a storage shed. Freshly painted throughout home.
Last Agent to Sell the Property
Long & Foster Real Estate, Inc. License #0225221940 Listed on: 12/13/2021

Townhouse Details
Home Type
- Townhome
Est. Annual Taxes
- $3,054
Year Built
- Built in 1988
Lot Details
- 2,801 Sq Ft Lot
HOA Fees
- $80 Monthly HOA Fees
Home Design
- Colonial Architecture
- Slab Foundation
Interior Spaces
- 1,307 Sq Ft Home
- Property has 2 Levels
Bedrooms and Bathrooms
- 3 Bedrooms
Parking
- 2 Open Parking Spaces
- 2 Parking Spaces
- Parking Lot
Utilities
- Forced Air Heating and Cooling System
- Natural Gas Water Heater
Community Details
- Dale City Subdivision
Listing and Financial Details
- Tax Lot 70
- Assessor Parcel Number 8291-13-2981
Ownership History
Purchase Details
Home Financials for this Owner
Home Financials are based on the most recent Mortgage that was taken out on this home.Purchase Details
Home Financials for this Owner
Home Financials are based on the most recent Mortgage that was taken out on this home.Purchase Details
Home Financials for this Owner
Home Financials are based on the most recent Mortgage that was taken out on this home.Purchase Details
Home Financials for this Owner
Home Financials are based on the most recent Mortgage that was taken out on this home.Purchase Details
Home Financials for this Owner
Home Financials are based on the most recent Mortgage that was taken out on this home.Purchase Details
Home Financials for this Owner
Home Financials are based on the most recent Mortgage that was taken out on this home.Purchase Details
Home Financials for this Owner
Home Financials are based on the most recent Mortgage that was taken out on this home.Purchase Details
Similar Homes in Woodbridge, VA
Home Values in the Area
Average Home Value in this Area
Purchase History
| Date | Type | Sale Price | Title Company |
|---|---|---|---|
| Deed | $370,000 | Kvs Title | |
| Deed | $325,000 | Old Republic National Title | |
| Deed | -- | None Available | |
| Trustee Deed | $193,200 | None Available | |
| Warranty Deed | $194,000 | -- | |
| Deed | $125,000 | Fidelity Natl Title Ins Co | |
| Warranty Deed | $185,000 | -- | |
| Deed | -- | -- |
Mortgage History
| Date | Status | Loan Amount | Loan Type |
|---|---|---|---|
| Open | $259,000 | New Conventional | |
| Previous Owner | $319,113 | FHA | |
| Previous Owner | $179,000 | New Conventional | |
| Previous Owner | $170,000 | New Conventional | |
| Previous Owner | $198,171 | New Conventional | |
| Previous Owner | $122,735 | FHA | |
| Previous Owner | $236,000 | New Conventional | |
| Previous Owner | $28,000 | Stand Alone Second | |
| Previous Owner | $39,500 | Future Advance Clause Open End Mortgage | |
| Previous Owner | $197,950 | New Conventional |
Property History
| Date | Event | Price | Change | Sq Ft Price |
|---|---|---|---|---|
| 09/16/2024 09/16/24 | Rented | $2,600 | +8.3% | -- |
| 09/15/2024 09/15/24 | Under Contract | -- | -- | -- |
| 09/09/2024 09/09/24 | For Rent | $2,400 | 0.0% | -- |
| 01/14/2022 01/14/22 | Sold | $335,000 | +1.8% | $256 / Sq Ft |
| 12/20/2021 12/20/21 | Pending | -- | -- | -- |
| 12/13/2021 12/13/21 | For Sale | $329,000 | 0.0% | $252 / Sq Ft |
| 11/01/2018 11/01/18 | Rented | $1,700 | 0.0% | -- |
| 09/12/2018 09/12/18 | For Rent | $1,700 | 0.0% | -- |
| 10/31/2013 10/31/13 | Sold | $194,000 | -0.5% | $151 / Sq Ft |
| 09/13/2013 09/13/13 | Pending | -- | -- | -- |
| 09/06/2013 09/06/13 | Price Changed | $194,900 | -2.5% | $151 / Sq Ft |
| 08/23/2013 08/23/13 | For Sale | $199,900 | -- | $155 / Sq Ft |
Tax History Compared to Growth
Tax History
| Year | Tax Paid | Tax Assessment Tax Assessment Total Assessment is a certain percentage of the fair market value that is determined by local assessors to be the total taxable value of land and additions on the property. | Land | Improvement |
|---|---|---|---|---|
| 2024 | $3,173 | $319,100 | $135,200 | $183,900 |
| 2023 | $3,063 | $294,400 | $124,100 | $170,300 |
| 2022 | $3,076 | $269,100 | $112,800 | $156,300 |
| 2021 | $3,061 | $247,900 | $103,500 | $144,400 |
| 2020 | $3,517 | $226,900 | $95,000 | $131,900 |
| 2019 | $3,390 | $218,700 | $92,200 | $126,500 |
| 2018 | $2,551 | $211,300 | $87,900 | $123,400 |
| 2017 | $2,382 | $189,700 | $78,500 | $111,200 |
| 2016 | $2,371 | $190,700 | $78,500 | $112,200 |
| 2015 | $2,102 | $180,500 | $74,000 | $106,500 |
| 2014 | $2,102 | $164,600 | $67,300 | $97,300 |
Agents Affiliated with this Home
-
Abdul Azeez

Seller's Agent in 2024
Abdul Azeez
Compass
(571) 482-7768
104 Total Sales
-
Debra McElroy

Buyer's Agent in 2024
Debra McElroy
Century 21 New Millennium
(703) 317-7528
182 Total Sales
-
Kristie Kleha
K
Seller's Agent in 2022
Kristie Kleha
Long & Foster
(703) 927-9919
1 in this area
8 Total Sales
-
Jordan Beck

Buyer's Agent in 2022
Jordan Beck
Compass
(202) 436-2822
1 in this area
95 Total Sales
-
J
Buyer's Agent in 2018
Joshua Davis
Coldwell Banker (NRT-Southeast-MidAtlantic)
-
Ron Haynes
R
Seller's Agent in 2013
Ron Haynes
Keller Williams Realty/Lee Beaver & Assoc.
(703) 626-6239
6 Total Sales
Map
Source: Bright MLS
MLS Number: VAPW2013404
APN: 8291-13-2981
- 15048 Cherrydale Dr
- 15013 Cardin Place
- 3620 Chippendale Cir
- 3535 Beale Ct
- 14717 Barksdale St
- 14853 Cloverdale Rd
- 14841 Cloverdale Rd
- 3398 Brahms Dr
- 15332 Ballerina Loop
- 15304 Ballerina Loop
- 14828 Anderson Ct
- 3608 Felmore Ct
- 15381 Bronco Way
- 15207 Ballerina Loop
- 15611 Bushey Dr
- 3830 Claremont Ln
- 3809 Claremont Ln
- 14526 Fullerton Rd
- 3820 Danbury Ct
- 15623 Bushey Dr
