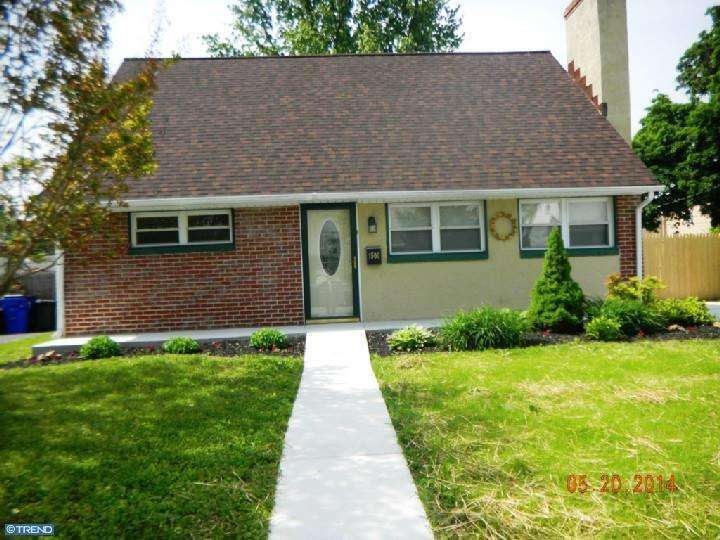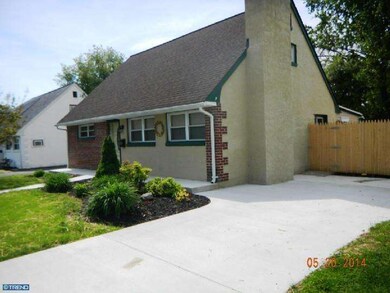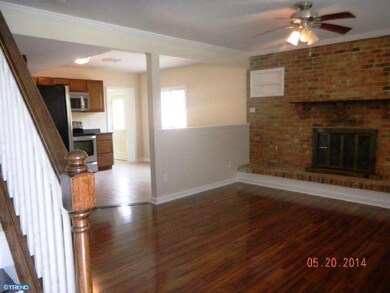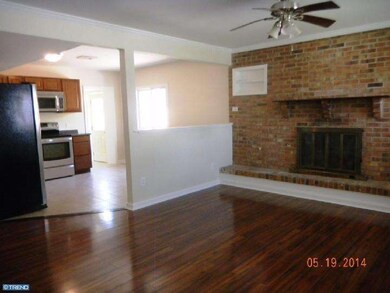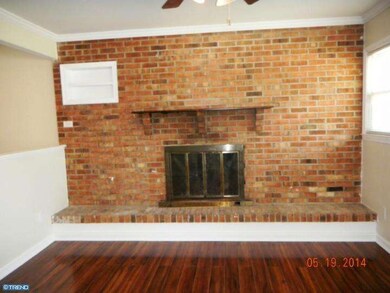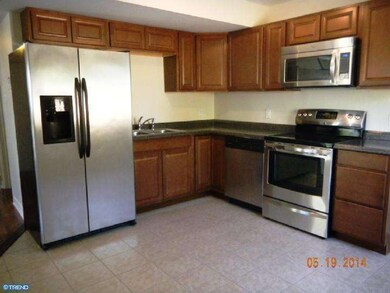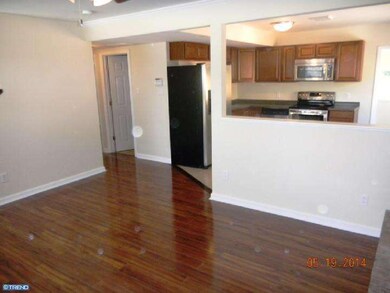
1508 Bartleson Rd Wilmington, DE 19805
Highlights
- Cape Cod Architecture
- Eat-In Kitchen
- Patio
- Attic
- Back, Front, and Side Yard
- Living Room
About This Home
As of February 2022This is the home you have been waiting for!!!! Absolutely beautiful craftsmanship in this completely updated home in the community of Willow Run. The moment you enter the living room you will feel the wide open space of living area with shiny hickory laminate floors and a brick wood burning fireplace followed by an eat-in kitchen with all new stainless steel appliances and tile flooring. The 21 x 29 family room with plenty of light will provide hours of entertainment. It also has a first floor tiled laundry room which leads to a large fenced in back yard. There are three bedrooms two upstairs and one on the main level which can be used as needed maybe play room or office. A cedar closet on second floor is a plus. All bath rooms have been updated. As stated completely updated, Goodman Heat Pump/Air, electrical 220 Panel, Plumbing lines back wall for your washer/dryer, new roof, gutters, new concrete driveway and walkways, new fence, patio and more. The great curb appeal provides an invitation to visit my new home.
Last Agent to Sell the Property
Weichert Realtors Cornerstone License #RS299191 Listed on: 05/19/2014

Home Details
Home Type
- Single Family
Est. Annual Taxes
- $983
Year Built
- Built in 1950
Lot Details
- 7,405 Sq Ft Lot
- Lot Dimensions are 60x126
- North Facing Home
- Level Lot
- Back, Front, and Side Yard
- Property is in good condition
- Property is zoned NC6.5
HOA Fees
- $2 Monthly HOA Fees
Home Design
- Cape Cod Architecture
- Brick Exterior Construction
- Slab Foundation
- Pitched Roof
- Shingle Roof
- Vinyl Siding
- Stucco
Interior Spaces
- 1,275 Sq Ft Home
- Property has 2 Levels
- Ceiling Fan
- Brick Fireplace
- Replacement Windows
- Family Room
- Living Room
- Tile or Brick Flooring
- Attic
Kitchen
- Eat-In Kitchen
- Self-Cleaning Oven
- Dishwasher
Bedrooms and Bathrooms
- 3 Bedrooms
- En-Suite Primary Bedroom
- 1.5 Bathrooms
Laundry
- Laundry Room
- Laundry on main level
Parking
- 3 Open Parking Spaces
- 3 Parking Spaces
- Driveway
- On-Street Parking
Outdoor Features
- Patio
- Exterior Lighting
- Shed
Schools
- Austin D. Baltz Elementary School
- Stanton Middle School
- Thomas Mckean High School
Utilities
- Forced Air Heating and Cooling System
- Back Up Electric Heat Pump System
- 200+ Amp Service
- Electric Water Heater
Community Details
- Association fees include snow removal
Listing and Financial Details
- Tax Lot 040
- Assessor Parcel Number 07-035.20-040
Ownership History
Purchase Details
Home Financials for this Owner
Home Financials are based on the most recent Mortgage that was taken out on this home.Similar Homes in the area
Home Values in the Area
Average Home Value in this Area
Purchase History
| Date | Type | Sale Price | Title Company |
|---|---|---|---|
| Deed | $179,900 | None Available |
Mortgage History
| Date | Status | Loan Amount | Loan Type |
|---|---|---|---|
| Open | $176,641 | FHA |
Property History
| Date | Event | Price | Change | Sq Ft Price |
|---|---|---|---|---|
| 02/15/2022 02/15/22 | Sold | $275,000 | +1.9% | $175 / Sq Ft |
| 01/06/2022 01/06/22 | For Sale | $269,900 | +50.0% | $171 / Sq Ft |
| 09/05/2014 09/05/14 | Sold | $179,900 | 0.0% | $141 / Sq Ft |
| 08/03/2014 08/03/14 | Pending | -- | -- | -- |
| 07/28/2014 07/28/14 | Price Changed | $179,900 | -2.7% | $141 / Sq Ft |
| 06/10/2014 06/10/14 | Price Changed | $184,900 | -2.6% | $145 / Sq Ft |
| 05/19/2014 05/19/14 | For Sale | $189,900 | -- | $149 / Sq Ft |
Tax History Compared to Growth
Tax History
| Year | Tax Paid | Tax Assessment Tax Assessment Total Assessment is a certain percentage of the fair market value that is determined by local assessors to be the total taxable value of land and additions on the property. | Land | Improvement |
|---|---|---|---|---|
| 2024 | $1,817 | $47,900 | $7,200 | $40,700 |
| 2023 | $1,608 | $47,900 | $7,200 | $40,700 |
| 2022 | $1,619 | $47,900 | $7,200 | $40,700 |
| 2021 | $1,618 | $47,900 | $7,200 | $40,700 |
| 2020 | $1,324 | $39,100 | $7,200 | $31,900 |
| 2019 | $1,514 | $39,100 | $7,200 | $31,900 |
| 2018 | $218 | $39,100 | $7,200 | $31,900 |
| 2017 | $1,223 | $39,100 | $7,200 | $31,900 |
| 2016 | $1,223 | $39,100 | $7,200 | $31,900 |
| 2015 | $1,147 | $39,100 | $7,200 | $31,900 |
| 2014 | $1,064 | $39,100 | $7,200 | $31,900 |
Agents Affiliated with this Home
-
Tammy Duering

Seller's Agent in 2022
Tammy Duering
RE/MAX
(610) 306-2401
2 in this area
95 Total Sales
-
Kathy Gordon

Buyer's Agent in 2022
Kathy Gordon
RE/MAX
(610) 202-7213
1 in this area
46 Total Sales
-
Cheryl August

Seller's Agent in 2014
Cheryl August
Weichert Corporate
(302) 981-9617
39 Total Sales
Map
Source: Bright MLS
MLS Number: 1002934414
APN: 07-035.20-040
- 1520 Faulkland Rd
- 1517 Binder Ln
- 1413 Wedgewood Rd
- 1414 Brook Ln
- 1504 Montgomery Rd
- 327 Olga Rd
- 1319 Kenwood Rd
- 314 Olga Rd
- 200 Olga Rd
- 2 Spruce Ave
- 2307 Frederick Ave
- 17 Alvil Rd
- 11 Forrest Ave
- 4100 Lancaster Pike
- 17 Central Ave
- 508 Red Bud Ct
- 19 Stabler Cir
- 906 Kirkwood Hwy
- 3412 Barbara Ln
- 16 Richard Ave
