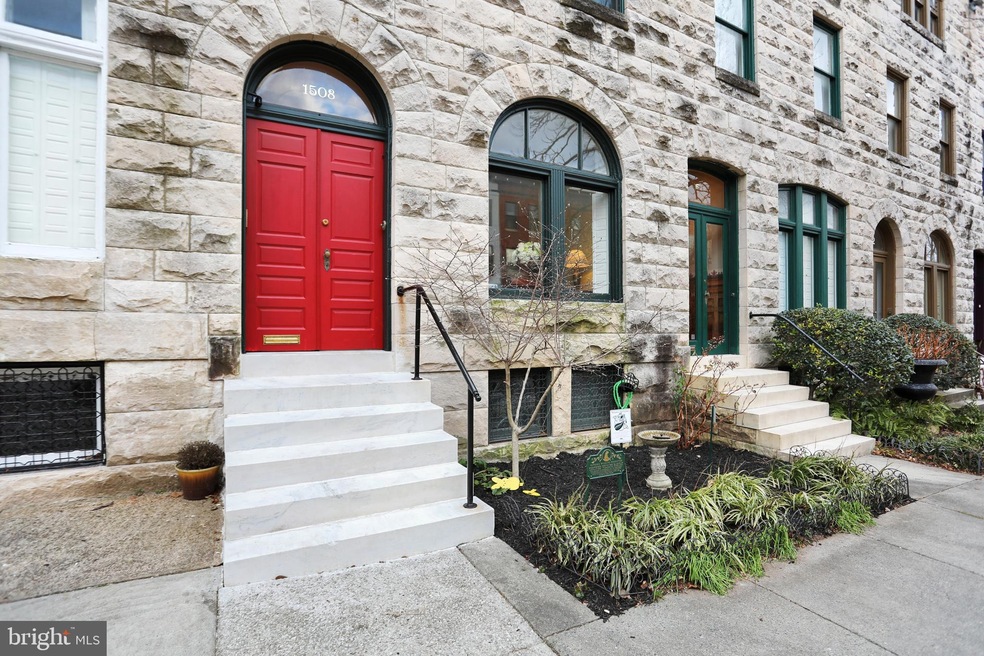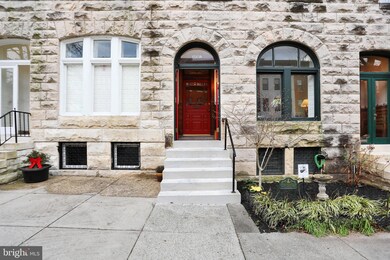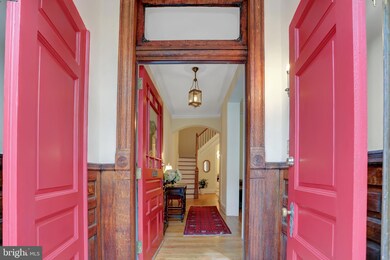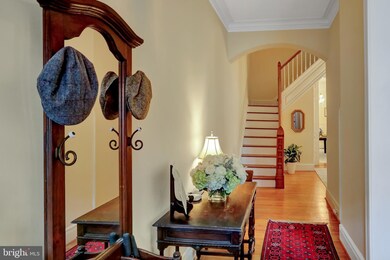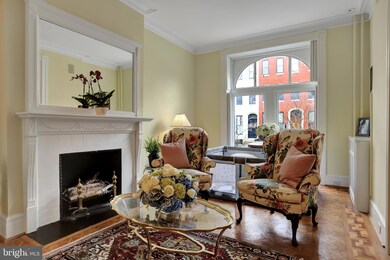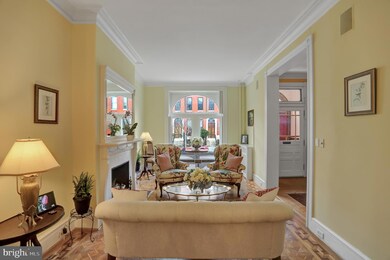
1508 Bolton St Baltimore, MD 21217
Bolton Hill NeighborhoodEstimated Value: $744,627
Highlights
- Victorian Architecture
- Den
- Living Room
- No HOA
- Fireplace
- 1-minute walk to Mosher Street Park
About This Home
As of May 2021On a quest for the best in Bolton Hill living? You will find it here! Handsome three-story rowhouse in immaculate condition. Lovely historical home on a quiet block with all of its original charm and a few tasteful upgrades, including: a fully renovated kitchen, central vacuum system throughout the house, smart thermostats with a high-velocity air conditioning system, in-wall speakers for streaming music, laundry room on the second floor, bluestone outdoor patio with native pollinator garden and landscaping, a two-car covered carport with new automatic garage door (2019), a brand-new EPDM roof (2020), clawfoot tub, partially finished basement, and more! All while maintaining original details like parquet floors in the formal sitting room, an original gas fireplace and frieze moulding in the dining room, a powder room on the first floor, seven fireplaces throughout, crystal chandeliers, and a warm hearth in the kitchen. Choose from six bedrooms, including two masters with en-suite baths and walk-in closets. There is even enough space for not one but two offices or customize with a study and a library! And did we mention private off-street parking and a yard? Truly, a stunning and rare treasure in Bolton Hill with plenty of room to grow!
Last Agent to Sell the Property
Berkshire Hathaway HomeServices Homesale Realty License #55582 Listed on: 02/03/2021

Townhouse Details
Home Type
- Townhome
Est. Annual Taxes
- $10,499
Year Built
- Built in 1920
Lot Details
- 4,356 Sq Ft Lot
Home Design
- Victorian Architecture
- Stone Siding
Interior Spaces
- Property has 3 Levels
- Fireplace
- Living Room
- Dining Room
- Den
- Unfinished Basement
Bedrooms and Bathrooms
- 6 Bedrooms
- En-Suite Primary Bedroom
Parking
- 2 Parking Spaces
- 2 Detached Carport Spaces
- Off-Street Parking
Utilities
- Central Air
- Radiator
- Natural Gas Water Heater
Community Details
- No Home Owners Association
- Bolton Hill Historic District Subdivision
Listing and Financial Details
- Tax Lot 006
- Assessor Parcel Number 0314140367 006
Ownership History
Purchase Details
Home Financials for this Owner
Home Financials are based on the most recent Mortgage that was taken out on this home.Purchase Details
Home Financials for this Owner
Home Financials are based on the most recent Mortgage that was taken out on this home.Purchase Details
Home Financials for this Owner
Home Financials are based on the most recent Mortgage that was taken out on this home.Purchase Details
Similar Homes in Baltimore, MD
Home Values in the Area
Average Home Value in this Area
Purchase History
| Date | Buyer | Sale Price | Title Company |
|---|---|---|---|
| Oldham Courtney N | $635,000 | Lawyers Express Title Llc | |
| Gipson Angela E | $555,000 | Chicago Title Insurance Co | |
| Leheny Robert F | $525,000 | American Land Title Corp | |
| 1508 Bolton Llc | $159,000 | -- |
Mortgage History
| Date | Status | Borrower | Loan Amount |
|---|---|---|---|
| Previous Owner | Oldham Courtney N | $508,000 | |
| Previous Owner | Gipson Angela E | $415,000 | |
| Previous Owner | Mccarthy Anne M | $66,000 |
Property History
| Date | Event | Price | Change | Sq Ft Price |
|---|---|---|---|---|
| 05/28/2021 05/28/21 | Sold | $635,000 | +1.6% | $141 / Sq Ft |
| 02/08/2021 02/08/21 | Pending | -- | -- | -- |
| 02/03/2021 02/03/21 | For Sale | $625,000 | +12.6% | $138 / Sq Ft |
| 10/14/2016 10/14/16 | Sold | $555,000 | -3.5% | $143 / Sq Ft |
| 08/31/2016 08/31/16 | Pending | -- | -- | -- |
| 07/26/2016 07/26/16 | For Sale | $575,000 | +9.5% | $149 / Sq Ft |
| 09/17/2012 09/17/12 | Sold | $525,000 | 0.0% | $136 / Sq Ft |
| 09/17/2012 09/17/12 | Pending | -- | -- | -- |
| 09/17/2012 09/17/12 | For Sale | $525,000 | -- | $136 / Sq Ft |
Tax History Compared to Growth
Tax History
| Year | Tax Paid | Tax Assessment Tax Assessment Total Assessment is a certain percentage of the fair market value that is determined by local assessors to be the total taxable value of land and additions on the property. | Land | Improvement |
|---|---|---|---|---|
| 2024 | $10,999 | $559,100 | $0 | $0 |
| 2023 | $11,880 | $503,400 | $0 | $0 |
| 2022 | $10,566 | $447,700 | $100,000 | $347,700 |
| 2021 | $10,533 | $446,300 | $0 | $0 |
| 2020 | $9,516 | $444,900 | $0 | $0 |
| 2019 | $9,446 | $443,500 | $100,000 | $343,500 |
| 2018 | $9,608 | $443,500 | $100,000 | $343,500 |
| 2017 | $9,718 | $443,500 | $0 | $0 |
| 2016 | $6,009 | $486,300 | $0 | $0 |
| 2015 | $6,009 | $444,900 | $0 | $0 |
| 2014 | $6,009 | $403,500 | $0 | $0 |
Agents Affiliated with this Home
-
Jake Boone

Seller's Agent in 2021
Jake Boone
Berkshire Hathaway HomeServices Homesale Realty
(410) 917-2129
24 in this area
92 Total Sales
-
Sean Miller

Seller Co-Listing Agent in 2021
Sean Miller
Berkshire Hathaway HomeServices Homesale Realty
(410) 800-8915
21 in this area
79 Total Sales
-
Diana Pham

Buyer's Agent in 2021
Diana Pham
EXP Realty, LLC
(443) 722-8899
2 in this area
229 Total Sales
-
Ned Wagner

Buyer's Agent in 2016
Ned Wagner
BHHS PenFed (actual)
(443) 845-1839
7 Total Sales
-
E
Seller's Agent in 2012
Eva Higgins
Berkshire Hathaway HomeServices Homesale Realty
Map
Source: Bright MLS
MLS Number: MDBA538318
APN: 0367-006
- 1602 Bolton St
- 240 W Lafayette Ave
- 1402 Bolton St
- 251 W Lafayette Ave
- 1510 Park Ave
- 239 W Lafayette Ave
- 1713 Linden Ave
- 1705 Bolton St
- 1724 Linden Ave
- 1726 Linden Ave
- 1311 Bolton St
- 1732 Linden Ave
- 1712 Park Ave
- 1615 Park Ave Unit 2
- 1421 Mcculloh St
- 1735 Bolton St
- 1714 Park Ave Unit 507
- 1714 Park Ave Unit 413
- 0 Park Ave Unit MDBA2159166
- 210 Laurens St
- 1508 Bolton St
- 1506 Bolton St
- 1510 Bolton St
- 1504 Bolton St
- 1512 Bolton St
- 1500 Bolton St
- 1514 Bolton St
- 1516 Bolton St
- 1518 Bolton St
- 1520 Bolton St
- 1522 Bolton St
- 1424 Bolton St
- 1524 Bolton St
- 1422 Bolton St
- 1526 Bolton St
- 1420 Bolton St
- 1528 Bolton St
- 1418 Bolton St
- 209 W Mosher St
- 1501 Bolton St Unit 1
