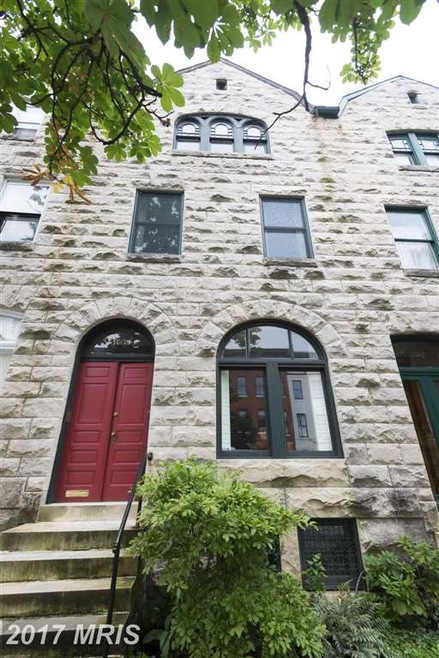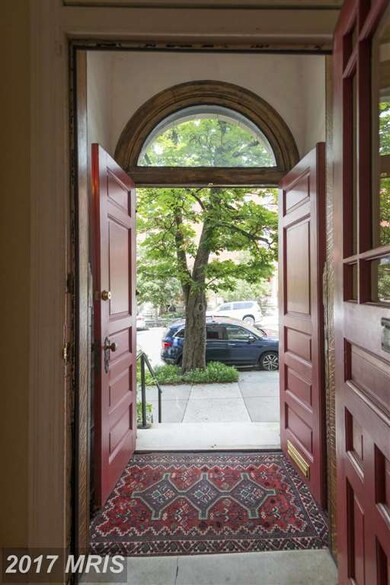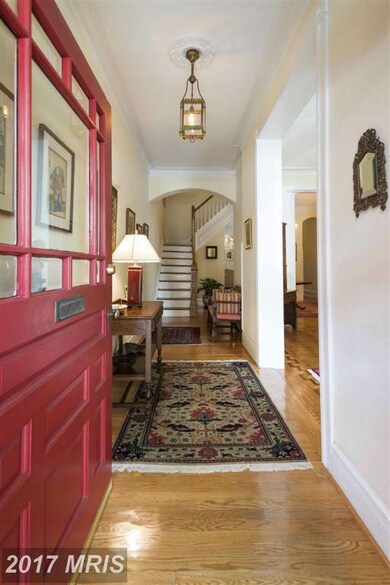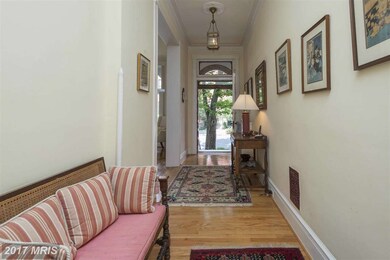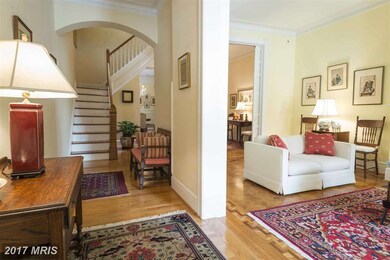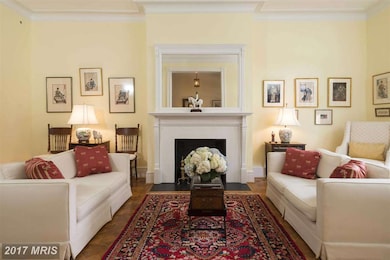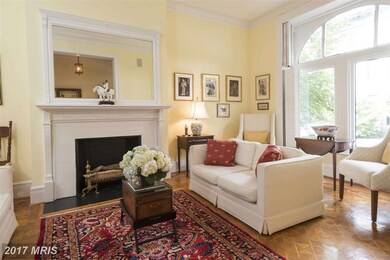
1508 Bolton St Baltimore, MD 21217
Bolton Hill NeighborhoodHighlights
- Gourmet Kitchen
- Victorian Architecture
- Upgraded Countertops
- Traditional Floor Plan
- No HOA
- 1-minute walk to Mosher Street Park
About This Home
As of May 2021On a quest for the best? You'll find it here! Handsome 3 story townhouse in immaculate condition. Lovely living with loads of original detail. Wonderful dining room, again with impressive detail. Terrific kitchen with custom cabinetry, granite counters, brick hearth and access to bluestone terrace. Choose from 2 great options for the Master BR. Total of 6 bedrooms & 4 1/2 baths. Covered parking.
Last Agent to Sell the Property
Berkshire Hathaway HomeServices Homesale Realty License #55582 Listed on: 07/26/2016

Townhouse Details
Home Type
- Townhome
Est. Annual Taxes
- $10,500
Year Built
- Built in 1920
Lot Details
- 4,356 Sq Ft Lot
- Two or More Common Walls
- Property is in very good condition
Home Design
- Victorian Architecture
- Plaster Walls
- Stone Siding
Interior Spaces
- Property has 3 Levels
- Traditional Floor Plan
- Chair Railings
- Crown Molding
- Wainscoting
- Skylights
- Fireplace Mantel
- Window Treatments
- Living Room
- Dining Room
- Den
Kitchen
- Gourmet Kitchen
- Breakfast Area or Nook
- Electric Oven or Range
- Cooktop
- Ice Maker
- Dishwasher
- Kitchen Island
- Upgraded Countertops
- Disposal
Bedrooms and Bathrooms
- 6 Bedrooms
- En-Suite Primary Bedroom
- En-Suite Bathroom
- 4.5 Bathrooms
Laundry
- Dryer
- Washer
Unfinished Basement
- Rear Basement Entry
- Sump Pump
- Basement Windows
Home Security
Parking
- 2 Car Garage
- 2 Open Parking Spaces
- 2 Detached Carport Spaces
- Garage Door Opener
- On-Street Parking
- Rented or Permit Required
Utilities
- Central Air
- Radiator
- Vented Exhaust Fan
- Hot Water Heating System
- Natural Gas Water Heater
Listing and Financial Details
- Tax Lot 006
- Assessor Parcel Number 0314140367 006
Community Details
Overview
- No Home Owners Association
- Bolton Hill Historic District Subdivision
Security
- Storm Doors
Ownership History
Purchase Details
Home Financials for this Owner
Home Financials are based on the most recent Mortgage that was taken out on this home.Purchase Details
Home Financials for this Owner
Home Financials are based on the most recent Mortgage that was taken out on this home.Purchase Details
Home Financials for this Owner
Home Financials are based on the most recent Mortgage that was taken out on this home.Purchase Details
Similar Homes in Baltimore, MD
Home Values in the Area
Average Home Value in this Area
Purchase History
| Date | Type | Sale Price | Title Company |
|---|---|---|---|
| Deed | $635,000 | Lawyers Express Title Llc | |
| Deed | $555,000 | Chicago Title Insurance Co | |
| Deed | $525,000 | American Land Title Corp | |
| Deed | $159,000 | -- |
Mortgage History
| Date | Status | Loan Amount | Loan Type |
|---|---|---|---|
| Previous Owner | $508,000 | New Conventional | |
| Previous Owner | $415,000 | New Conventional | |
| Previous Owner | $66,000 | Credit Line Revolving |
Property History
| Date | Event | Price | Change | Sq Ft Price |
|---|---|---|---|---|
| 05/28/2021 05/28/21 | Sold | $635,000 | +1.6% | $141 / Sq Ft |
| 02/08/2021 02/08/21 | Pending | -- | -- | -- |
| 02/03/2021 02/03/21 | For Sale | $625,000 | +12.6% | $138 / Sq Ft |
| 10/14/2016 10/14/16 | Sold | $555,000 | -3.5% | $143 / Sq Ft |
| 08/31/2016 08/31/16 | Pending | -- | -- | -- |
| 07/26/2016 07/26/16 | For Sale | $575,000 | +9.5% | $149 / Sq Ft |
| 09/17/2012 09/17/12 | Sold | $525,000 | 0.0% | $136 / Sq Ft |
| 09/17/2012 09/17/12 | Pending | -- | -- | -- |
| 09/17/2012 09/17/12 | For Sale | $525,000 | -- | $136 / Sq Ft |
Tax History Compared to Growth
Tax History
| Year | Tax Paid | Tax Assessment Tax Assessment Total Assessment is a certain percentage of the fair market value that is determined by local assessors to be the total taxable value of land and additions on the property. | Land | Improvement |
|---|---|---|---|---|
| 2024 | $10,999 | $559,100 | $0 | $0 |
| 2023 | $11,880 | $503,400 | $0 | $0 |
| 2022 | $10,566 | $447,700 | $100,000 | $347,700 |
| 2021 | $10,533 | $446,300 | $0 | $0 |
| 2020 | $9,516 | $444,900 | $0 | $0 |
| 2019 | $9,446 | $443,500 | $100,000 | $343,500 |
| 2018 | $9,608 | $443,500 | $100,000 | $343,500 |
| 2017 | $9,718 | $443,500 | $0 | $0 |
| 2016 | $6,009 | $486,300 | $0 | $0 |
| 2015 | $6,009 | $444,900 | $0 | $0 |
| 2014 | $6,009 | $403,500 | $0 | $0 |
Agents Affiliated with this Home
-
Jake Boone

Seller's Agent in 2021
Jake Boone
Berkshire Hathaway HomeServices Homesale Realty
(410) 917-2129
24 in this area
92 Total Sales
-
Sean Miller

Seller Co-Listing Agent in 2021
Sean Miller
Berkshire Hathaway HomeServices Homesale Realty
(410) 800-8915
21 in this area
79 Total Sales
-
Diana Pham

Buyer's Agent in 2021
Diana Pham
EXP Realty, LLC
(443) 722-8899
2 in this area
229 Total Sales
-
Ned Wagner

Buyer's Agent in 2016
Ned Wagner
BHHS PenFed (actual)
(443) 845-1839
7 Total Sales
-
E
Seller's Agent in 2012
Eva Higgins
Berkshire Hathaway HomeServices Homesale Realty
Map
Source: Bright MLS
MLS Number: 1001152845
APN: 0367-006
- 1402 Bolton St
- 1602 Bolton St
- 1510 Park Ave
- 240 W Lafayette Ave
- 307 W Mosher St
- 239 W Lafayette Ave
- 251 W Lafayette Ave
- 1311 Bolton St
- 1705 Bolton St
- 1615 Park Ave Unit 2
- 0 Park Ave Unit MDBA2159166
- 1713 Linden Ave
- 1712 Park Ave
- 1724 Linden Ave
- 1714 Park Ave Unit 108
- 1714 Park Ave Unit 507
- 1714 Park Ave Unit 413
- 1726 Linden Ave
- 126 W Lafayette Ave
- 1735 Bolton St
