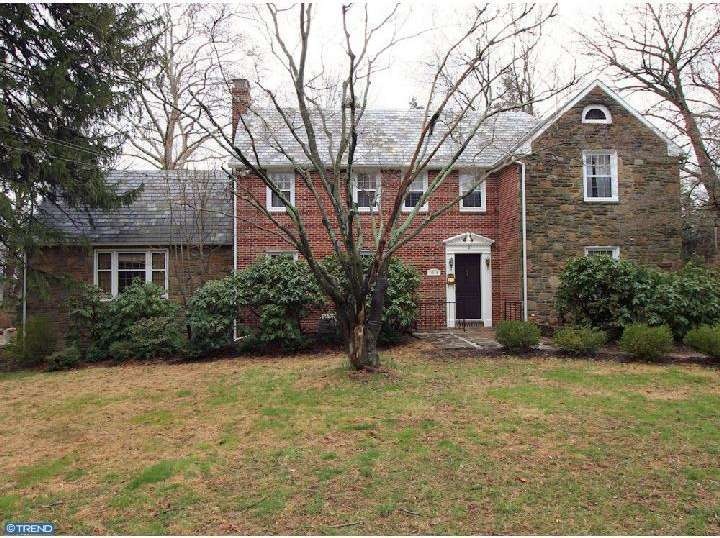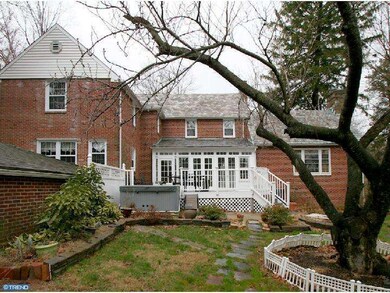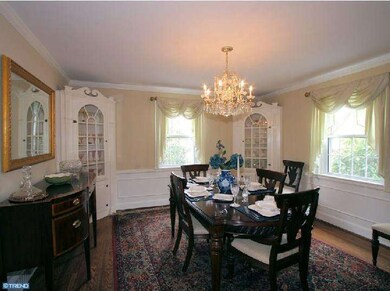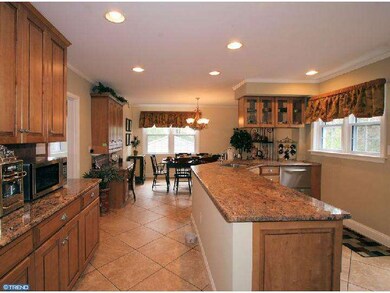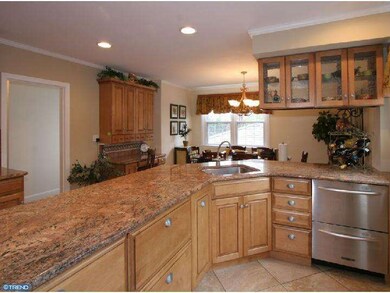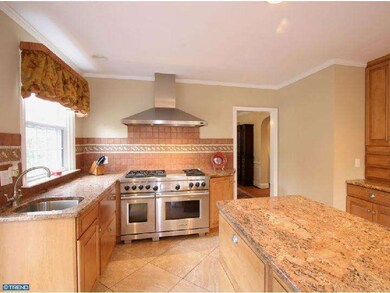
1508 Brandywine Blvd Wilmington, DE 19809
Estimated Value: $613,000 - $663,000
Highlights
- Commercial Range
- 0.48 Acre Lot
- Deck
- Pierre S. Dupont Middle School Rated A-
- Colonial Architecture
- Wood Flooring
About This Home
As of April 2012Classic Bellevue Manor Stone and Brick Colonial Features Significant Updates and Improvements: Kitchen, Bathrooms, and Systems. Fine Craftsmanship & Materials Are Evident Throughout. This High Quality North Wilmington Delaware Home Is For Sale Now. Call Today To Make It Yours.
Home Details
Home Type
- Single Family
Est. Annual Taxes
- $2,279
Year Built
- Built in 1940 | Remodeled in 2010
Lot Details
- 0.48 Acre Lot
- Lot Dimensions are 141x149
- Northwest Facing Home
- Level Lot
- Back, Front, and Side Yard
- Property is in good condition
- Property is zoned NC15
HOA Fees
- $3 Monthly HOA Fees
Parking
- 2 Car Attached Garage
- 3 Open Parking Spaces
- Garage Door Opener
- Driveway
Home Design
- Colonial Architecture
- Brick Exterior Construction
- Pitched Roof
- Slate Roof
- Stone Siding
Interior Spaces
- 2,875 Sq Ft Home
- Property has 2 Levels
- Wet Bar
- Ceiling Fan
- 2 Fireplaces
- Marble Fireplace
- Gas Fireplace
- Replacement Windows
- Family Room
- Living Room
- Dining Room
- Attic
Kitchen
- Eat-In Kitchen
- Commercial Range
- Dishwasher
- Disposal
Flooring
- Wood
- Stone
- Tile or Brick
Bedrooms and Bathrooms
- 4 Bedrooms
- En-Suite Primary Bedroom
- En-Suite Bathroom
- 4.5 Bathrooms
- Walk-in Shower
Basement
- Partial Basement
- Laundry in Basement
Eco-Friendly Details
- Energy-Efficient Windows
Outdoor Features
- Deck
- Exterior Lighting
- Porch
Schools
- Mount Pleasant Elementary School
- Dupont Middle School
- Mount Pleasant High School
Utilities
- Forced Air Heating and Cooling System
- Heating System Uses Gas
- 200+ Amp Service
- Water Treatment System
- Natural Gas Water Heater
- Cable TV Available
Community Details
- Association fees include snow removal
- Bellevue Manor Subdivision
Listing and Financial Details
- Tax Lot 012
- Assessor Parcel Number 06-133.00-012
Ownership History
Purchase Details
Home Financials for this Owner
Home Financials are based on the most recent Mortgage that was taken out on this home.Purchase Details
Home Financials for this Owner
Home Financials are based on the most recent Mortgage that was taken out on this home.Purchase Details
Home Financials for this Owner
Home Financials are based on the most recent Mortgage that was taken out on this home.Similar Homes in Wilmington, DE
Home Values in the Area
Average Home Value in this Area
Purchase History
| Date | Buyer | Sale Price | Title Company |
|---|---|---|---|
| Mead Simon J | $373,000 | None Available | |
| Bratus Virginia | $448,000 | -- | |
| Jost Anthony J | $355,000 | -- |
Mortgage History
| Date | Status | Borrower | Loan Amount |
|---|---|---|---|
| Open | Mead Simon J | $80,000 | |
| Closed | Mead Simon J | $25,000 | |
| Open | Mead Simon J | $223,500 | |
| Closed | Mead Simon J | $30,000 | |
| Closed | Mead Simon J | $261,100 | |
| Previous Owner | Bratus Virginia | $316,000 | |
| Previous Owner | Bratus Virginia | $333,700 | |
| Previous Owner | Jost Anthony J | $275,000 | |
| Closed | Bratus Virginia | $91,900 |
Property History
| Date | Event | Price | Change | Sq Ft Price |
|---|---|---|---|---|
| 04/12/2012 04/12/12 | Sold | $373,000 | -2.9% | $130 / Sq Ft |
| 11/30/2011 11/30/11 | Pending | -- | -- | -- |
| 11/23/2011 11/23/11 | Price Changed | $384,000 | -4.0% | $134 / Sq Ft |
| 11/03/2011 11/03/11 | Price Changed | $399,900 | -2.4% | $139 / Sq Ft |
| 10/25/2011 10/25/11 | For Sale | $409,900 | -- | $143 / Sq Ft |
Tax History Compared to Growth
Tax History
| Year | Tax Paid | Tax Assessment Tax Assessment Total Assessment is a certain percentage of the fair market value that is determined by local assessors to be the total taxable value of land and additions on the property. | Land | Improvement |
|---|---|---|---|---|
| 2024 | $4,449 | $116,900 | $17,900 | $99,000 |
| 2023 | $4,066 | $116,900 | $17,900 | $99,000 |
| 2022 | $4,135 | $116,900 | $17,900 | $99,000 |
| 2021 | $4,135 | $116,900 | $17,900 | $99,000 |
| 2020 | $4,136 | $116,900 | $17,900 | $99,000 |
| 2019 | $4,516 | $116,900 | $17,900 | $99,000 |
| 2018 | $3,953 | $116,900 | $17,900 | $99,000 |
| 2017 | $3,891 | $116,900 | $17,900 | $99,000 |
| 2016 | $3,889 | $116,900 | $17,900 | $99,000 |
| 2015 | $3,578 | $116,900 | $17,900 | $99,000 |
| 2014 | $3,576 | $116,900 | $17,900 | $99,000 |
Agents Affiliated with this Home
-
Carl Wahlig

Seller's Agent in 2012
Carl Wahlig
RE/MAX
(302) 420-4600
14 in this area
28 Total Sales
-
kevin odle

Buyer's Agent in 2012
kevin odle
Long & Foster
(302) 593-8992
3 in this area
95 Total Sales
Map
Source: Bright MLS
MLS Number: 1004555378
APN: 06-133.00-012
- 512 Eskridge Dr
- 0 Bell Hill Rd
- 1514 Seton Villa Ln
- 1518 Villa Rd
- 1222 Governor House Cir Unit 138
- 1016 Euclid Ave
- 1105 Talley Rd
- 3 Corinne Ct
- 5215 Le Parc Dr Unit 2
- 201 South Rd
- 7 Rodman Rd
- 5213 Le Parc Dr Unit 2
- 5211 UNIT Le Parc Dr Unit F-5
- 1100 Lore Ave Unit 209
- 308 Chestnut Ave
- 15 N Park Dr
- 1221 Haines Ave
- 507 Wyndham Rd
- 36 N Cliffe Dr
- 708 Haines Ave
- 1508 Brandywine Blvd
- 1506 Brandywine Blvd
- 1510 Brandywine Blvd
- 1511 Woodsdale Rd
- 1509 Woodsdale Rd
- 1511 Brandywine Blvd
- 1504 Brandywine Blvd
- 1512 Brandywine Blvd
- 1509 Brandywine Blvd
- 1507 Woodsdale Rd
- 1601 Woodsdale Rd
- 1512 Woodsdale Rd
- 515 Eskridge Dr
- 1510 Woodsdale Rd
- 1507 Brandywine Blvd
- 1514 Woodsdale Rd
- 1508 Woodsdale Rd
- 1502 Brandywine Blvd
- 513 Eskridge Dr
- 1505 Woodsdale Rd
