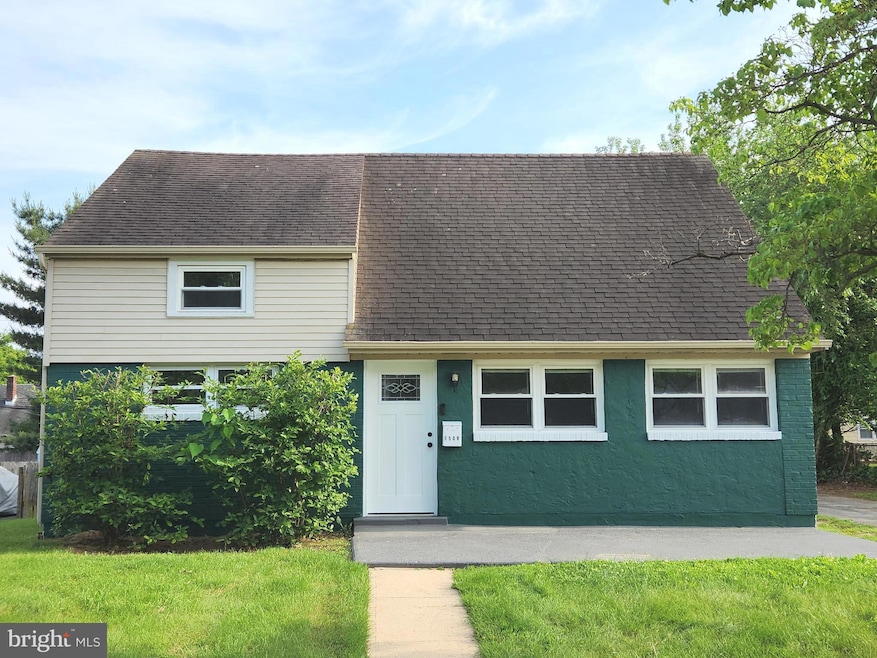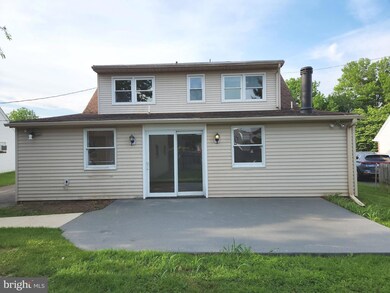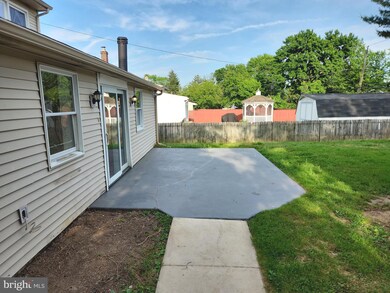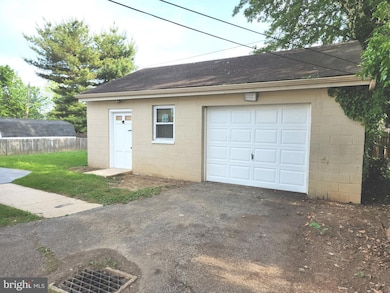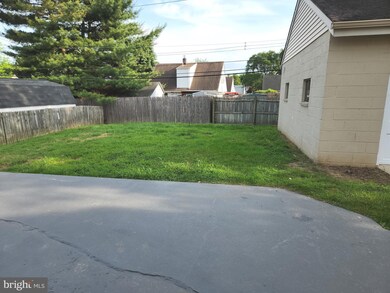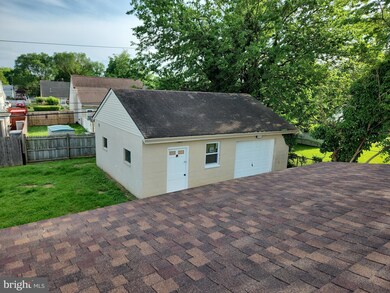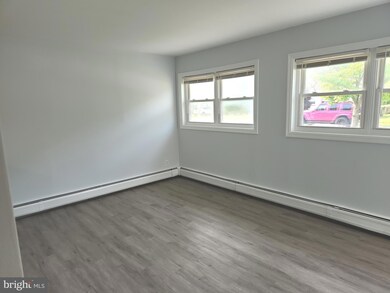
1508 Dilworth Rd Wilmington, DE 19805
Highlights
- Cape Cod Architecture
- 2 Car Detached Garage
- Hot Water Heating System
- No HOA
- Parking Storage or Cabinetry
About This Home
As of June 2024SELLER WILL BE BACK IN TOWN MONDAY NIGHT TO REVIEW OFFERS. Welcome to your dream home! This charming 4 bedroom, 2 full bath detached residence offers a perfect blend of comfort, style, and functionality with two bedrooms and a full bath located upstairs and two bedrooms and a full bath downstairs. There is new carpet in three bedrooms and newer Luxury Vinyl Plank (LVP) flooring in one bedroom, living room, and family room for a modern appeal. The spacious living room in the front provides a nice relaxing space whie the huge family room in the back of the home is perfect for entertaining guests, The kitchen features granite countertops, stainless steel appliances, ample cabinet space, and a tile floor. There is a passthrough from the kitchen providing a seamless connection to the oversized family room. Outside you will find a generously sized backyard offering ample space for outdoor activities and relaxation. The oversized 2 car garage with one car door and a service door, provides plenty of room for parking and storage. This is perfect for contractors or car enthusiasts. Situated in a great location close to restaurants, shopping centers, and major roadways you will enjoy the convenience of easy access to nearly everything. Don't miss out on the opportunity to make this stunning home yours. Schedule a showing today and experience the perfect combination of comfort, convenience, and style! Listing Agent is related to the seller.
Home Details
Home Type
- Single Family
Est. Annual Taxes
- $1,395
Year Built
- Built in 1950
Lot Details
- 6,970 Sq Ft Lot
- Lot Dimensions are 60.00 x 114.80
- Property is zoned NC6.5
Parking
- 2 Car Detached Garage
- Parking Storage or Cabinetry
- Front Facing Garage
- Driveway
Home Design
- Cape Cod Architecture
- Slab Foundation
- Stucco
Interior Spaces
- Property has 2 Levels
Bedrooms and Bathrooms
Utilities
- Window Unit Cooling System
- Heating System Uses Oil
- Hot Water Heating System
- Electric Water Heater
Community Details
- No Home Owners Association
- Willow Run Subdivision
Listing and Financial Details
- Tax Lot 018
- Assessor Parcel Number 07-035.40-018
Ownership History
Purchase Details
Home Financials for this Owner
Home Financials are based on the most recent Mortgage that was taken out on this home.Purchase Details
Home Financials for this Owner
Home Financials are based on the most recent Mortgage that was taken out on this home.Purchase Details
Purchase Details
Similar Homes in Wilmington, DE
Home Values in the Area
Average Home Value in this Area
Purchase History
| Date | Type | Sale Price | Title Company |
|---|---|---|---|
| Deed | -- | None Listed On Document | |
| Interfamily Deed Transfer | -- | None Available | |
| Deed | -- | None Available | |
| Deed | -- | None Available | |
| Deed | -- | None Available |
Mortgage History
| Date | Status | Loan Amount | Loan Type |
|---|---|---|---|
| Open | $9,487 | No Value Available | |
| Open | $316,239 | FHA | |
| Previous Owner | $192,848 | New Conventional | |
| Previous Owner | $65,000 | Credit Line Revolving |
Property History
| Date | Event | Price | Change | Sq Ft Price |
|---|---|---|---|---|
| 06/28/2024 06/28/24 | Sold | $335,500 | 0.0% | -- |
| 05/28/2024 05/28/24 | Price Changed | $335,500 | +3.2% | -- |
| 05/23/2024 05/23/24 | For Sale | $325,000 | -- | -- |
Tax History Compared to Growth
Tax History
| Year | Tax Paid | Tax Assessment Tax Assessment Total Assessment is a certain percentage of the fair market value that is determined by local assessors to be the total taxable value of land and additions on the property. | Land | Improvement |
|---|---|---|---|---|
| 2024 | $1,605 | $42,300 | $7,200 | $35,100 |
| 2023 | $1,420 | $42,300 | $7,200 | $35,100 |
| 2022 | $1,429 | $42,300 | $7,200 | $35,100 |
| 2021 | $1,429 | $42,300 | $7,200 | $35,100 |
| 2020 | $1,432 | $42,300 | $7,200 | $35,100 |
| 2019 | $1,596 | $42,300 | $7,200 | $35,100 |
| 2018 | $1,403 | $42,300 | $7,200 | $35,100 |
| 2017 | $1,386 | $42,300 | $7,200 | $35,100 |
| 2016 | $159 | $42,300 | $7,200 | $35,100 |
| 2015 | -- | $42,300 | $7,200 | $35,100 |
| 2014 | $138 | $42,300 | $7,200 | $35,100 |
Agents Affiliated with this Home
-
Teresa Foster

Seller's Agent in 2024
Teresa Foster
VRA Realty
(302) 275-6980
2 in this area
185 Total Sales
-
Charles Potter

Buyer's Agent in 2024
Charles Potter
Potter Realtors
(302) 893-8499
5 in this area
32 Total Sales
Map
Source: Bright MLS
MLS Number: DENC2061838
APN: 07-035.40-018
- 1402 E Willow Run Dr
- 1413 Wedgewood Rd
- 1504 Montgomery Rd
- 327 Olga Rd
- 2 Hazel Ave
- 1021 Gallery Rd
- 8 Maple Ave
- 1313 Greenleaf Rd
- 5 Lehigh Ave
- 407 Tatum Ave
- 17 Central Ave
- 6 Alvil Rd
- 2032 Wildwood Dr
- 110 Birch Ave
- 906 Kirkwood Hwy
- 405 Tindall Rd
- 1040 Wagoner Dr
- 3412 Barbara Ln
- 1311 Sycamore Ave
- 215 Birch Ave
