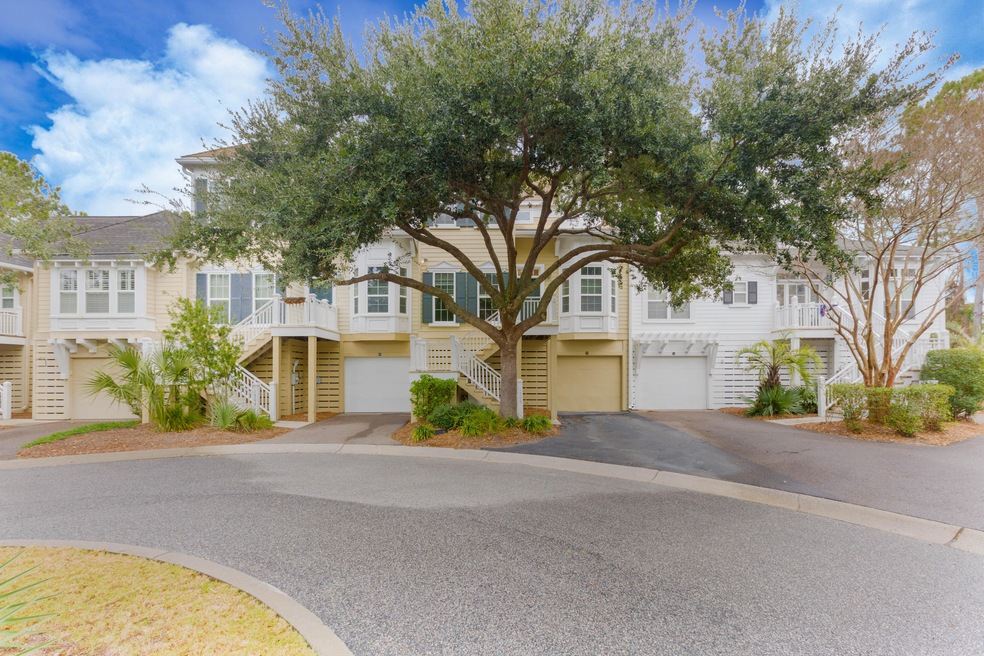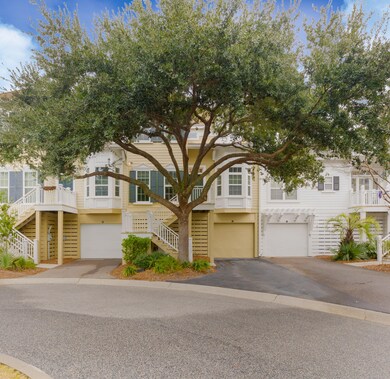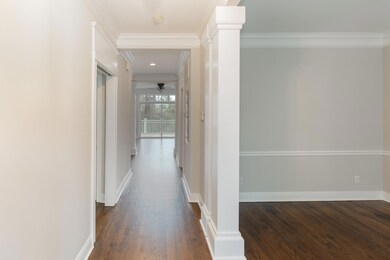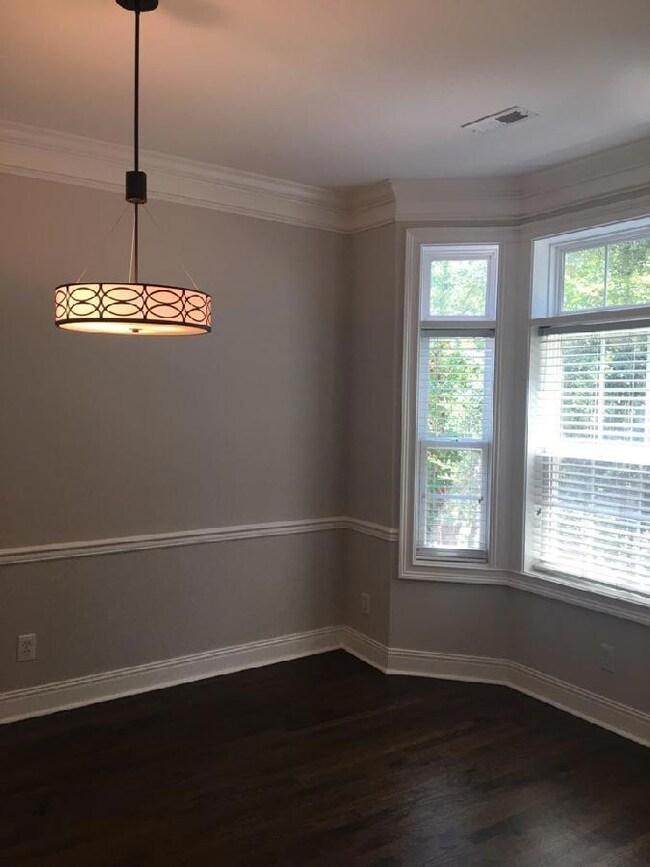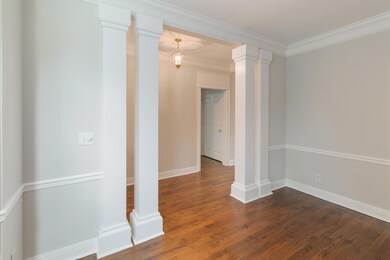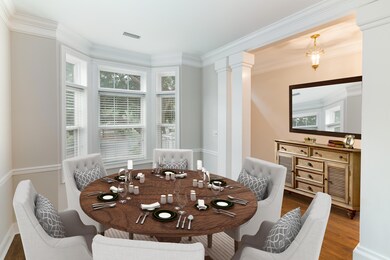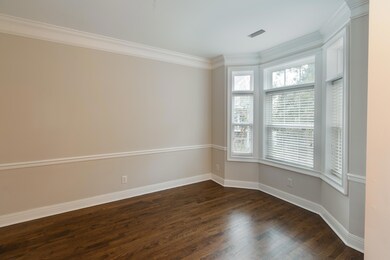
1508 Fig Vine Ct Mount Pleasant, SC 29464
Seaside NeighborhoodEstimated Value: $778,000 - $887,000
Highlights
- Deck
- Wooded Lot
- High Ceiling
- Mamie Whitesides Elementary School Rated A
- Wood Flooring
- Great Room with Fireplace
About This Home
As of October 2020HUGE Price Drop! Welcome to 1508 Fig Vine Court in the private and coveted subsection of Seaside Farms called Marais! This resort like neighborhood with its walking trails and beautiful landscaping that winds through the oaks, ponds, and pool, offers privacy while giving access to fabulous restaurants, shopping, and even a Target and Harris Teeter. This lovely unit offers abundant natural light and peaceful views with a spacious and flexible floor plan. This 3 bedroom, 3 bath townhome boasts newly refinished oak hardwood flooring, neutral paint and new stainless kitchen appliances. The great room features a fireplace and sliders to a large deck overlooking a tranquil wooded setting. The master bedroom offers a large windows, a walk-in closet, and a spacious master bath.This home is located at the end of a cul-de-sac and is the epitome of low maintenance living. There is even closet space that was designed to be converted to a elevator. Take advantage of this price reduction to do some updating to make it your own!
Home Details
Home Type
- Single Family
Est. Annual Taxes
- $6,479
Year Built
- Built in 2002
Lot Details
- 1,742 Sq Ft Lot
- Cul-De-Sac
- Wooded Lot
HOA Fees
- $260 Monthly HOA Fees
Parking
- 2 Car Garage
- Garage Door Opener
Home Design
- Raised Foundation
- Architectural Shingle Roof
- Wood Siding
Interior Spaces
- 1,880 Sq Ft Home
- 2-Story Property
- Elevator
- High Ceiling
- Ceiling Fan
- Gas Log Fireplace
- Great Room with Fireplace
- Formal Dining Room
- Dishwasher
Flooring
- Wood
- Ceramic Tile
Bedrooms and Bathrooms
- 3 Bedrooms
- Walk-In Closet
- 3 Full Bathrooms
- Garden Bath
Laundry
- Dryer
- Washer
Schools
- Mamie Whitesides Elementary School
- Moultrie Middle School
- Wando High School
Utilities
- Central Air
- Heat Pump System
Additional Features
- Adaptable For Elevator
- Deck
Community Details
Overview
- Seaside Farms Subdivision
Recreation
- Community Pool
Ownership History
Purchase Details
Home Financials for this Owner
Home Financials are based on the most recent Mortgage that was taken out on this home.Purchase Details
Purchase Details
Similar Homes in Mount Pleasant, SC
Home Values in the Area
Average Home Value in this Area
Purchase History
| Date | Buyer | Sale Price | Title Company |
|---|---|---|---|
| Hartman Sadie Hall | $424,000 | None Available | |
| Chekit Llc | -- | -- | |
| Moczydlowski Chester M | $249,150 | -- |
Property History
| Date | Event | Price | Change | Sq Ft Price |
|---|---|---|---|---|
| 10/21/2020 10/21/20 | Sold | $424,000 | 0.0% | $226 / Sq Ft |
| 09/21/2020 09/21/20 | Pending | -- | -- | -- |
| 01/25/2020 01/25/20 | For Sale | $424,000 | -- | $226 / Sq Ft |
Tax History Compared to Growth
Tax History
| Year | Tax Paid | Tax Assessment Tax Assessment Total Assessment is a certain percentage of the fair market value that is determined by local assessors to be the total taxable value of land and additions on the property. | Land | Improvement |
|---|---|---|---|---|
| 2023 | $6,479 | $25,440 | $0 | $0 |
| 2022 | $5,942 | $25,440 | $0 | $0 |
| 2021 | $5,937 | $25,440 | $0 | $0 |
| 2020 | $5,868 | $25,450 | $0 | $0 |
| 2019 | $5,336 | $22,140 | $0 | $0 |
| 2017 | $5,133 | $22,140 | $0 | $0 |
| 2016 | $4,951 | $22,140 | $0 | $0 |
| 2015 | $4,713 | $22,140 | $0 | $0 |
| 2014 | $4,036 | $0 | $0 | $0 |
| 2011 | -- | $0 | $0 | $0 |
Agents Affiliated with this Home
-
Jennifer Hale
J
Seller's Agent in 2020
Jennifer Hale
Coldwell Banker Realty
(843) 375-2780
3 in this area
10 Total Sales
-
Stephanie Sharib

Seller Co-Listing Agent in 2020
Stephanie Sharib
Mave & Market
(843) 696-6680
1 in this area
2 Total Sales
-
Michele Miller Boykin

Buyer's Agent in 2020
Michele Miller Boykin
EXP Realty LLC
(888) 440-2798
1 in this area
21 Total Sales
Map
Source: CHS Regional MLS
MLS Number: 20002389
APN: 561-00-00-247
- 1500 Trumpet Vine Ct
- 1650 Long Grove Dr
- 1501 Sea Palms Crescent
- 1600 Long Grove Dr Unit 1512
- 1600 Long Grove Dr Unit 411
- 1600 Long Grove Dr Unit 811
- 1600 Long Grove Dr Unit 1226
- 1600 Long Grove Dr Unit 626
- 1600 Long Grove Dr Unit 1621
- 1600 Long Grove Dr Unit 1727
- 1600 Long Grove Dr Unit 914
- 1600 Long Grove Dr Unit 628
- 1784 Omni Blvd
- 1232 Palmetto Peninsula Dr
- 9002 Palmetto (1 13 Share) Dr Unit 517
- 1569 Red Tide Rd
- 1541 Diamond Blvd
- 2302 Hamlin Sound Cir
- 2525 Bent Tree Ln
- 2206 Magnolia Meadows Dr
- 1508 Fig Vine Ct
- 1508 Fig Vine Ct Unit 78
- 1504 Fig Vine Ct
- 1504 Fig Vine Ct Unit 79
- 1512 Fig Vine Ct
- 1512 Fig Vine Ct Unit 77
- 1500 Fig Vine Ct
- 1500 Fig Vine Ct Unit 80
- 1905 English Ivy Ct
- 1905 English Ivy Ct Unit 75
- 1909 English Ivy Ct
- 1909 English Ivy Ct Unit 74
- 1901 English Ivy Ct
- 1901 English Ivy Ct Unit 76
- 1913 English Ivy Ct
- 1913 English Ivy Ct Unit 73
- 1501 Fig Vine Ct
- 1501 Fig Vine Ct Unit 81
- 1508 Trumpet Vine Ct
- 1508 Trumpet Vine Ct Unit 89
