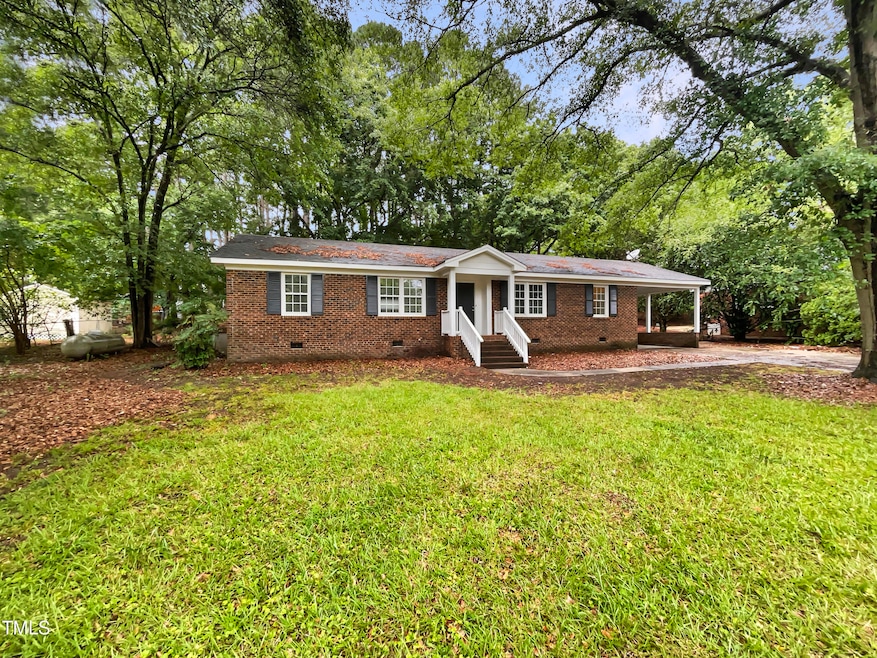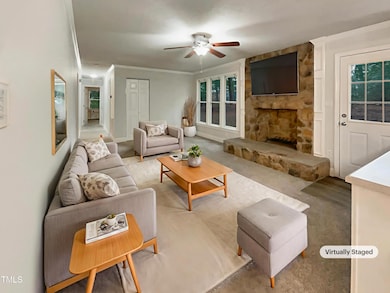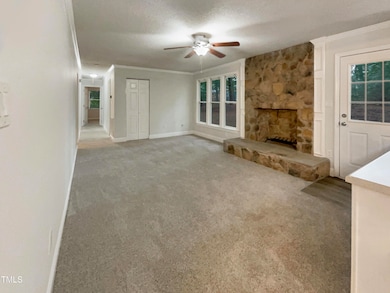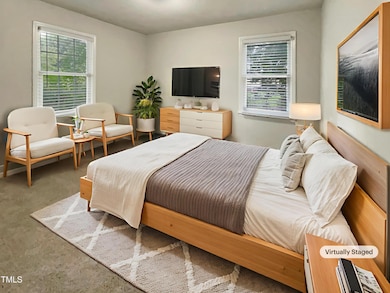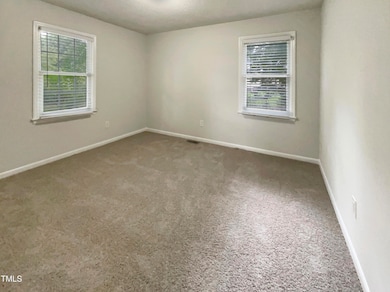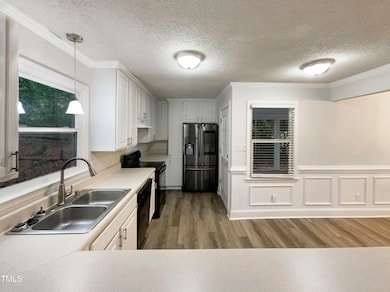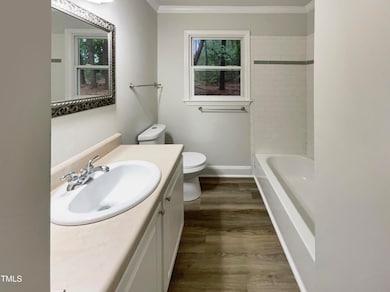
1508 Hodge Rd Knightdale, NC 27545
Estimated payment $1,944/month
Highlights
- 0.54 Acre Lot
- Wood Siding
- Carpet
- Central Heating and Cooling System
- Wood Burning Fireplace
- 1-Story Property
About This Home
Come see this charming home now on the market! This home has Fresh Interior Paint, New flooring throughout the home. A fireplace and a soft neutral color palette create a solid blank canvas for the living area. The kitchen is ready for cooking with ample counter space and cabinets for storage. Head to the spacious primary suite with good layout. The primary bathroom features plenty of under sink storage waiting for your home organization needs. The back yard is the perfect spot to kick back with the included sitting area. Like what you hear? Come see it for yourself! This home has been virtually staged to illustrate its potential.
Open House Schedule
-
Monday, July 21, 20258:00 am to 7:00 pm7/21/2025 8:00:00 AM +00:007/21/2025 7:00:00 PM +00:00Agent will not be present at open houseAdd to Calendar
-
Tuesday, July 22, 20258:00 am to 7:00 pm7/22/2025 8:00:00 AM +00:007/22/2025 7:00:00 PM +00:00Agent will not be present at open houseAdd to Calendar
Home Details
Home Type
- Single Family
Est. Annual Taxes
- $1,689
Year Built
- Built in 1972
Lot Details
- 0.54 Acre Lot
HOA Fees
- $14 Monthly HOA Fees
Home Design
- Brick Exterior Construction
- Shingle Roof
- Composition Roof
- Wood Siding
Interior Spaces
- 1,449 Sq Ft Home
- 1-Story Property
- Wood Burning Fireplace
Flooring
- Carpet
- Laminate
Bedrooms and Bathrooms
- 3 Bedrooms
- 2 Full Bathrooms
Parking
- 2 Parking Spaces
- 1 Carport Space
- 1 Open Parking Space
Schools
- Hodge Road Elementary School
- Neuse River Middle School
- Knightdale High School
Utilities
- Central Heating and Cooling System
- Private Water Source
- Septic Tank
Community Details
- Association fees include unknown
- Allan’S Mill HOA, Phone Number (803) 743-0600
- Barclay Downs Subdivision
Listing and Financial Details
- Assessor Parcel Number 1734.04908492 0083474
Map
Home Values in the Area
Average Home Value in this Area
Tax History
| Year | Tax Paid | Tax Assessment Tax Assessment Total Assessment is a certain percentage of the fair market value that is determined by local assessors to be the total taxable value of land and additions on the property. | Land | Improvement |
|---|---|---|---|---|
| 2024 | $1,689 | $268,773 | $90,000 | $178,773 |
| 2023 | $1,429 | $180,715 | $45,000 | $135,715 |
| 2022 | $1,325 | $180,715 | $45,000 | $135,715 |
| 2021 | $1,290 | $180,715 | $45,000 | $135,715 |
| 2020 | $1,269 | $180,715 | $45,000 | $135,715 |
| 2019 | $1,131 | $136,078 | $36,000 | $100,078 |
| 2018 | $1,041 | $136,078 | $36,000 | $100,078 |
| 2017 | $988 | $136,078 | $36,000 | $100,078 |
| 2016 | $968 | $136,078 | $36,000 | $100,078 |
| 2015 | $907 | $127,779 | $36,000 | $91,779 |
| 2014 | -- | $127,779 | $36,000 | $91,779 |
Property History
| Date | Event | Price | Change | Sq Ft Price |
|---|---|---|---|---|
| 07/10/2025 07/10/25 | Price Changed | $323,000 | -1.5% | $223 / Sq Ft |
| 06/26/2025 06/26/25 | Price Changed | $328,000 | -2.1% | $226 / Sq Ft |
| 06/17/2025 06/17/25 | For Sale | $335,000 | -- | $231 / Sq Ft |
Purchase History
| Date | Type | Sale Price | Title Company |
|---|---|---|---|
| Warranty Deed | $301,500 | Os National Title | |
| Warranty Deed | $301,500 | Os National Title | |
| Warranty Deed | -- | None Available | |
| Warranty Deed | $141,000 | None Available | |
| Special Warranty Deed | $65,000 | None Available | |
| Trustee Deed | $89,689 | None Available |
Mortgage History
| Date | Status | Loan Amount | Loan Type |
|---|---|---|---|
| Previous Owner | $115,567 | New Conventional | |
| Previous Owner | $139,126 | FHA | |
| Previous Owner | $48,750 | New Conventional | |
| Previous Owner | $25,000 | Credit Line Revolving | |
| Previous Owner | $75,000 | Balloon |
Similar Homes in the area
Source: Doorify MLS
MLS Number: 10103659
APN: 1734.04-90-8492-000
- 114 Evelyn Dr
- 215 Wellington Dr
- 107 Colchester Dr
- 2027 River Grove Ln
- 4505 Wingate Song Ct
- 1007 Olde Midway Ct
- 1002 Addington Lake Ln
- 1304 Bromby Ave
- 5011 Peachtree Town Ln
- 5536 Centipede Trail
- 1004 Dogwood Bloom Ln
- 1002 Dogwood Bloom Ln
- 9005 River Estates Dr
- 1002 Meridian View Ct
- 801 Falling Wind Ct
- 613 Penncross Dr
- 605 Bellefont Ct
- 501 Dandelion Ct
- 5520 Neuse View Dr
- 5011 Manderleigh Dr
- 4003 Fern Cottage Ln
- 1003 Planters Trail Ct
- 5828 Waterford Landing Ct
- 1112 Delham Rd
- 5809 Spirit Ct
- 814 Delray Ln
- 5521 Seaspray Ln
- 113 Rosalynn Ct
- 821 Maurepas Dr
- 1160 Auston Grove Dr
- 5811 Loch Raven Pointe Loop
- 4404 Johnstown Dr
- 341 Gilman Ln Unit 102
- 330 Gilman Ln Unit 102
- 747 Longitude Way
- 613 Cassa Clubhouse Way
- 928 Siskin Rd
- 2436 Ferdinand Dr
- 5210 Ballington Cir
- 1150 Baxter Ln
