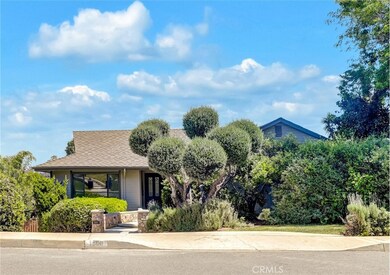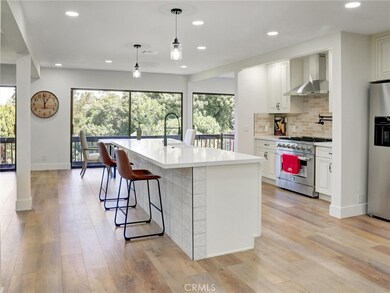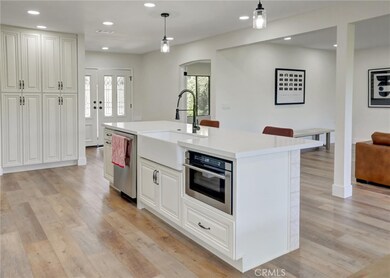
1508 Sunny Crest Dr Fullerton, CA 92835
Golden Hills NeighborhoodHighlights
- Custom Home
- Updated Kitchen
- Deck
- Golden Hill Elementary School Rated A-
- Open Floorplan
- Main Floor Primary Bedroom
About This Home
As of May 2025Nestled comfortably in Fullerton's prime Golden Hills area, this gorgeous, turnkey remodeled residence with its lush landscaping and one-of-a-kind view is a feast for the eyes. Savvy buyers will appreciate its stunning features: Open Concept living, all New Modern Kitchen appliances including a 36" Forno range, gleaming new Quartz countertops, new fixtures and flooring, sparkling new recessed lighting, even a new garage door. Wraparound balconies along the entire rear of the home are punctuated by the master bedroom's generous deck overlooking an expansive, sanctuary-like backyard, with the same incredible view from virtually every window. In addition to its 3 bedrooms, also included is a huge office (can easily be converted to a 4th bedroom), and a new, spacious bonus room downstairs to be used as an office, game room, or...? This bonus room is fully permitted by the City of Fullerton and officially increases living space to 2103 SF (permits on file). Additionally, a freshly finished laundry room adjoins the bonus room. One final treat: the surprisingly spacious walk-in sub-area with full access to the home's plumbing, etc. A full-size two-car garage offers further functionality and utility all within easy walking distance to the breathtaking Hiltscher park trails.
Last Agent to Sell the Property
James Carlson, Broker Brokerage Email: heyjc@yahoo.com License #01127820 Listed on: 04/12/2025
Home Details
Home Type
- Single Family
Est. Annual Taxes
- $12,978
Year Built
- Built in 1963 | Remodeled
Lot Details
- 0.26 Acre Lot
- Wood Fence
- Landscaped
- Rectangular Lot
- Level Lot
- Lawn
- Back and Front Yard
- On-Hand Building Permits
Parking
- 2 Car Direct Access Garage
- Parking Available
- Side Facing Garage
- Single Garage Door
- Driveway Down Slope From Street
Home Design
- Custom Home
- Turnkey
- Additions or Alterations
- Cosmetic Repairs Needed
- Fire Rated Drywall
- Shingle Roof
Interior Spaces
- 2,103 Sq Ft Home
- 2-Story Property
- Open Floorplan
- Recessed Lighting
- Sliding Doors
- Family Room Off Kitchen
- Home Office
- Bonus Room
- Game Room
- Laminate Flooring
- Property Views
- Unfinished Basement
Kitchen
- Updated Kitchen
- Open to Family Room
- Six Burner Stove
- Gas Range
- Range Hood
- Microwave
- Ice Maker
- Dishwasher
- Kitchen Island
- Quartz Countertops
- Self-Closing Drawers
Bedrooms and Bathrooms
- 3 Main Level Bedrooms
- Primary Bedroom on Main
- All Upper Level Bedrooms
- Walk-In Closet
- Mirrored Closets Doors
- Walk-in Shower
Laundry
- Laundry Room
- Dryer
- Washer
Outdoor Features
- Living Room Balcony
- Deck
- Wrap Around Porch
- Patio
Schools
- Golden Hills Elementary School
- Ladera Vista Middle School
- Fullerton Union High School
Utilities
- Central Heating and Cooling System
- Natural Gas Connected
Listing and Financial Details
- Tax Lot 2
- Tax Tract Number 3194
- Assessor Parcel Number 02834302
Community Details
Overview
- No Home Owners Association
Recreation
- Dog Park
- Horse Trails
Ownership History
Purchase Details
Home Financials for this Owner
Home Financials are based on the most recent Mortgage that was taken out on this home.Purchase Details
Similar Homes in Fullerton, CA
Home Values in the Area
Average Home Value in this Area
Purchase History
| Date | Type | Sale Price | Title Company |
|---|---|---|---|
| Grant Deed | $1,025,000 | Ticor Title | |
| Grant Deed | -- | -- |
Mortgage History
| Date | Status | Loan Amount | Loan Type |
|---|---|---|---|
| Open | $1,021,250 | New Conventional |
Property History
| Date | Event | Price | Change | Sq Ft Price |
|---|---|---|---|---|
| 05/12/2025 05/12/25 | Sold | $1,383,000 | +1.8% | $658 / Sq Ft |
| 04/14/2025 04/14/25 | Pending | -- | -- | -- |
| 04/12/2025 04/12/25 | For Sale | $1,359,000 | +32.6% | $646 / Sq Ft |
| 09/18/2024 09/18/24 | Sold | $1,025,000 | -2.4% | $587 / Sq Ft |
| 08/30/2024 08/30/24 | Pending | -- | -- | -- |
| 08/21/2024 08/21/24 | For Sale | $1,050,000 | -- | $601 / Sq Ft |
Tax History Compared to Growth
Tax History
| Year | Tax Paid | Tax Assessment Tax Assessment Total Assessment is a certain percentage of the fair market value that is determined by local assessors to be the total taxable value of land and additions on the property. | Land | Improvement |
|---|---|---|---|---|
| 2024 | $12,978 | $1,180,000 | $1,058,498 | $121,502 |
| 2023 | $379 | $102,199 | $40,746 | $61,453 |
| 2022 | $368 | $100,196 | $39,947 | $60,249 |
| 2021 | $363 | $98,232 | $39,164 | $59,068 |
| 2020 | $359 | $97,225 | $38,762 | $58,463 |
| 2019 | $359 | $95,319 | $38,002 | $57,317 |
| 2018 | $355 | $93,450 | $37,256 | $56,194 |
| 2017 | $350 | $91,618 | $36,525 | $55,093 |
| 2016 | $346 | $89,822 | $35,809 | $54,013 |
| 2015 | $1,211 | $88,473 | $35,271 | $53,202 |
| 2014 | $1,177 | $86,740 | $34,580 | $52,160 |
Agents Affiliated with this Home
-
James Carlson
J
Seller's Agent in 2025
James Carlson
James Carlson, Broker
(949) 400-8914
4 in this area
17 Total Sales
-
NoEmail NoEmail
N
Buyer's Agent in 2025
NoEmail NoEmail
NONMEMBER MRML
(646) 541-2551
5,743 Total Sales
-
James Bobbett

Seller's Agent in 2024
James Bobbett
Circa Properties, Inc.
(714) 928-9032
44 in this area
165 Total Sales
-
Martina Bobbett
M
Seller Co-Listing Agent in 2024
Martina Bobbett
Circa Properties, Inc.
(714) 310-9446
43 in this area
136 Total Sales
Map
Source: California Regional Multiple Listing Service (CRMLS)
MLS Number: PW25079692
APN: 028-343-02
- 1463 Avolencia Dr
- 1730 Sunny Knoll
- 1102 N Richman Knoll
- 916 N Malden Ave
- 124 Marion Blvd
- 1349 Shadow Ln Unit 217
- 1349 Shadow Ln Unit 218
- 200 Friar Place
- 1713 Clear Springs Dr Unit 58
- 1354 Shadow Ln Unit 102
- 1354 Shadow Ln Unit 201
- 1354 Shadow Ln Unit D
- 1865 Brea Blvd Unit 102
- 756 N Malden Ave
- 701 W Valley View Dr
- 1696 Shady Brook Dr Unit 14
- 2530 Hibiscus St
- 818 Vista Verde Dr
- 1325 N Euclid St
- 143 Hillcrest Dr






