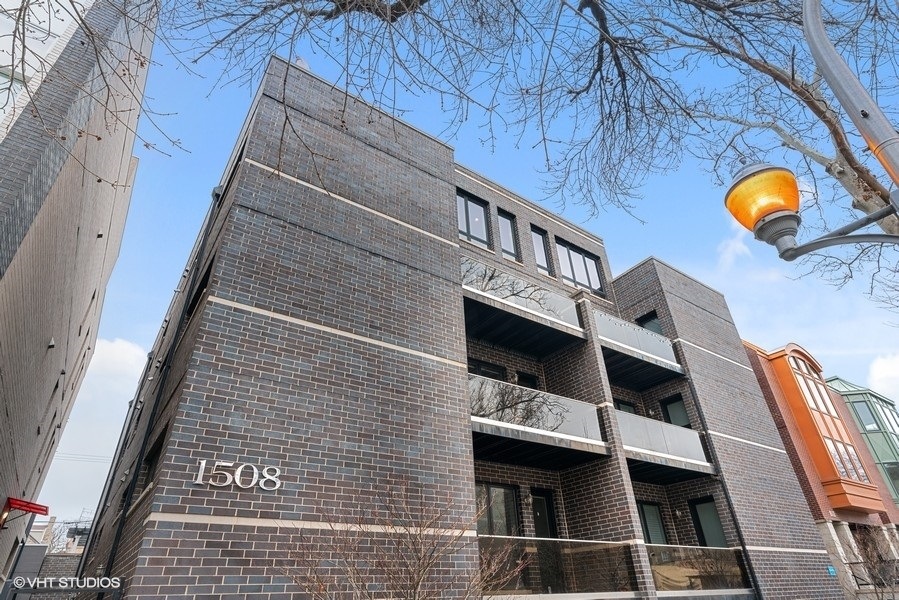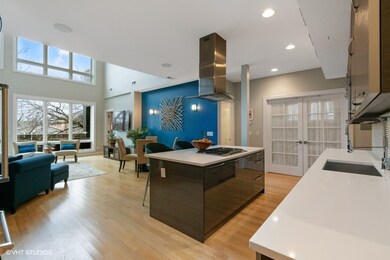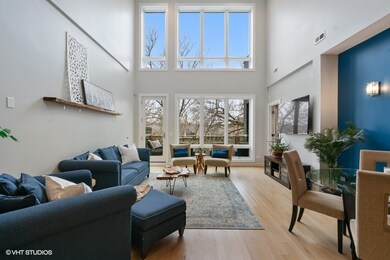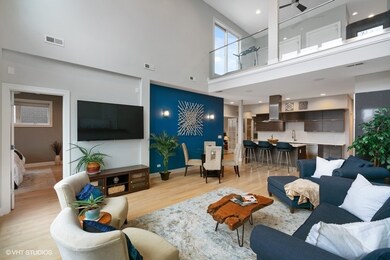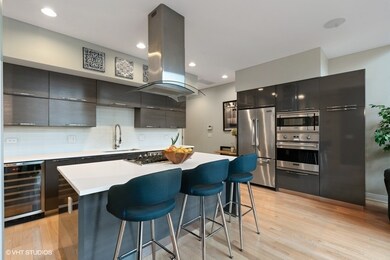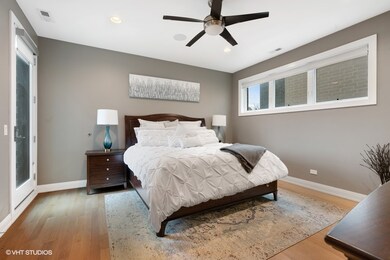
1508 W Huron St Unit 3W Chicago, IL 60642
West Town NeighborhoodHighlights
- Rooftop Deck
- Open Floorplan
- Walk-In Pantry
- Heated Floors
- Vaulted Ceiling
- 3-minute walk to Bickerdike (George) Square Park
About This Home
As of May 2021WEST TOWN THREE BEDROOM DUPLEX PENTHOUSE WITH SPECTACULAR CHICAGO SKYLINE VIEWS. From the front door of this unit, you will say WOW - from the stunning chefs kitchen to the surround sound throughout to the dramatic two story living room and the lofted family room!! This one-of-a-kind penthouse has soaring 20 foot ceilings in the living room, framing a wall of south facing-windows that overlook your private treehouse-like balcony. The chefs kitchen will be the heart of this home: expansive quartz countertops, custom European cabinetry, Viking appliances and a wine fridge. The king-sized primary bedroom will be your urban sanctuary with south and west facing windows, skyline views overlooking your balcony, a fully optimized walk-in closet, and spa-like bathroom with dual vanities, heated floors, and luxury rain shower with five shower heads. The well appointed second and third bedrooms allow for multiple configurations and have gleaming hardwood floors with fully optimized closets. Upstairs, you will find the lofted family room and your expansive rooftop deck - complete with water and gas hook-up. Laundry features side-by-side washer and dryer. Additional large storage in basement. One garage parking space included. 1508 Huron is minutes away from the dining, entertainment and shopping of Chicago Ave, public transportation, and the expressway. This stunning duplex condo is the perfect place to call home!
Last Agent to Sell the Property
Keller Williams ONEChicago License #471019102 Listed on: 03/18/2021

Property Details
Home Type
- Condominium
Est. Annual Taxes
- $12,806
Year Built
- 2014
Lot Details
- Southern Exposure
- East or West Exposure
HOA Fees
- $326 per month
Parking
- Detached Garage
- Garage Door Opener
- Parking Included in Price
- Garage Is Owned
Home Design
- Brick Exterior Construction
Interior Spaces
- Open Floorplan
- Built-In Features
- Vaulted Ceiling
- Storage Room
Kitchen
- Walk-In Pantry
- <<builtInOvenToken>>
- Gas Oven
- Cooktop<<rangeHoodToken>>
- <<microwave>>
- High End Refrigerator
- Dishwasher
- Wine Cooler
- Stainless Steel Appliances
- Kitchen Island
- Built-In or Custom Kitchen Cabinets
- Disposal
Flooring
- Wood
- Heated Floors
Bedrooms and Bathrooms
- Walk-In Closet
- Primary Bathroom is a Full Bathroom
- Dual Sinks
- Shower Body Spray
Laundry
- Dryer
- Washer
Home Security
Outdoor Features
- Balcony
- Rooftop Deck
Utilities
- Forced Air Heating and Cooling System
- Heating System Uses Gas
- Lake Michigan Water
Listing and Financial Details
- $1,950 Seller Concession
Community Details
Pet Policy
- Pets Allowed
Security
- Storm Screens
Ownership History
Purchase Details
Home Financials for this Owner
Home Financials are based on the most recent Mortgage that was taken out on this home.Purchase Details
Home Financials for this Owner
Home Financials are based on the most recent Mortgage that was taken out on this home.Purchase Details
Home Financials for this Owner
Home Financials are based on the most recent Mortgage that was taken out on this home.Similar Homes in Chicago, IL
Home Values in the Area
Average Home Value in this Area
Purchase History
| Date | Type | Sale Price | Title Company |
|---|---|---|---|
| Warranty Deed | $737,500 | Old Republic Title | |
| Warranty Deed | $789,000 | Attorney | |
| Warranty Deed | $707,000 | Chicago Title Insurance Comp |
Mortgage History
| Date | Status | Loan Amount | Loan Type |
|---|---|---|---|
| Open | $589,840 | New Conventional | |
| Previous Owner | $439,000 | New Conventional | |
| Previous Owner | $636,300 | Adjustable Rate Mortgage/ARM |
Property History
| Date | Event | Price | Change | Sq Ft Price |
|---|---|---|---|---|
| 05/13/2021 05/13/21 | Sold | $789,000 | 0.0% | -- |
| 04/11/2021 04/11/21 | Pending | -- | -- | -- |
| 04/08/2021 04/08/21 | Price Changed | $789,000 | -1.4% | -- |
| 03/18/2021 03/18/21 | For Sale | $800,000 | +13.2% | -- |
| 05/16/2016 05/16/16 | Sold | $707,000 | -0.4% | -- |
| 03/17/2016 03/17/16 | Pending | -- | -- | -- |
| 03/08/2016 03/08/16 | For Sale | $709,900 | -- | -- |
Tax History Compared to Growth
Tax History
| Year | Tax Paid | Tax Assessment Tax Assessment Total Assessment is a certain percentage of the fair market value that is determined by local assessors to be the total taxable value of land and additions on the property. | Land | Improvement |
|---|---|---|---|---|
| 2024 | $12,806 | $63,259 | $7,122 | $56,137 |
| 2023 | $12,447 | $60,514 | $3,250 | $57,264 |
| 2022 | $12,447 | $60,514 | $3,250 | $57,264 |
| 2021 | $11,499 | $60,514 | $3,250 | $57,264 |
| 2020 | $11,255 | $53,627 | $3,250 | $50,377 |
| 2019 | $11,865 | $59,057 | $3,250 | $55,807 |
| 2018 | $11,666 | $59,057 | $3,250 | $55,807 |
| 2017 | $10,711 | $49,755 | $2,867 | $46,888 |
| 2016 | $9,965 | $49,755 | $2,867 | $46,888 |
| 2015 | $9,523 | $51,966 | $2,867 | $49,099 |
Agents Affiliated with this Home
-
Benjamin Turbow

Seller's Agent in 2021
Benjamin Turbow
Keller Williams ONEChicago
(312) 944-8900
3 in this area
113 Total Sales
-
John Sackett

Buyer's Agent in 2021
John Sackett
RE/MAX 10
(708) 691-3184
1 in this area
67 Total Sales
-
Selma Nemeth

Seller's Agent in 2016
Selma Nemeth
@ Properties
(847) 774-3636
36 Total Sales
-
J
Buyer's Agent in 2016
John Piccolo
@ Properties
Map
Source: Midwest Real Estate Data (MRED)
MLS Number: MRD11025479
APN: 17-08-108-035-1008
- 1511 W Superior St
- 1514 W Superior St
- 1522 W Huron St Unit 2W
- 700 N Ashland Ave
- 1463 W Huron St
- 1507 W Erie St
- 1636 W Huron St
- 1542 W Fry St Unit 2
- 1632 W Erie St Unit 3
- 1514 W Fry St
- 1423 W Huron St Unit 1
- 823 N Marshfield Ave Unit 2
- 1622 W Ontario St Unit 1E
- 1460 W Ohio St Unit 3R
- 1409 W Superior St Unit 2F
- 1454 W Ohio St
- 1535 W Ohio St Unit 2
- 1411 W Huron St Unit 2
- 848 N Ashland Ave
- 1529 W Chestnut St Unit 102
