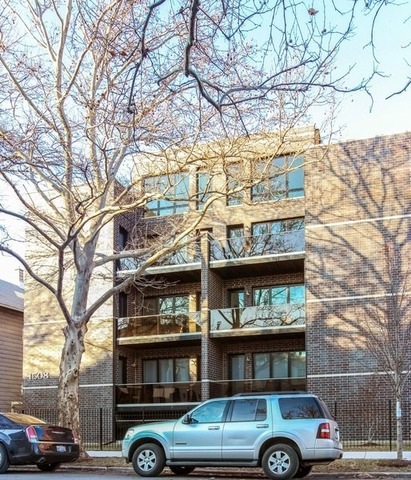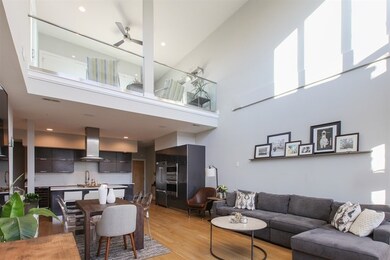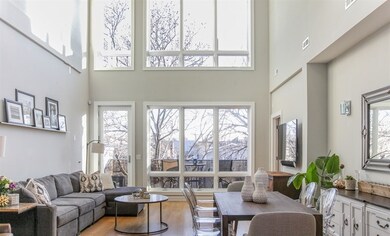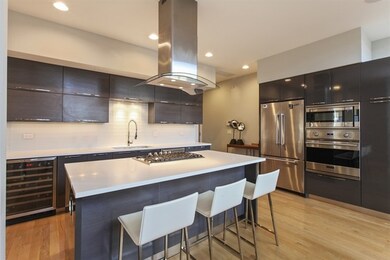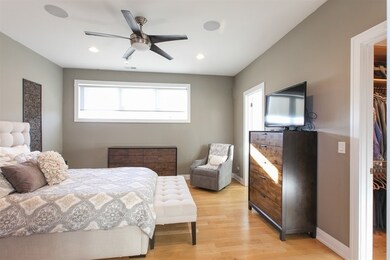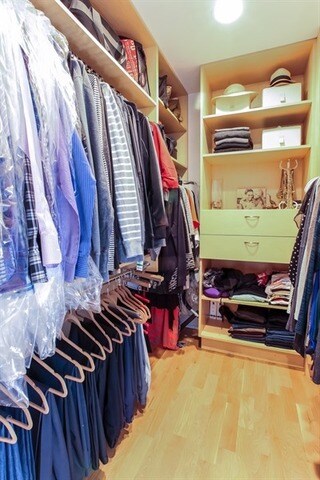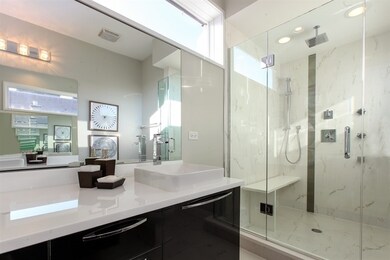
1508 W Huron St Unit 3W Chicago, IL 60642
West Town NeighborhoodHighlights
- Heated Floors
- Vaulted Ceiling
- Stainless Steel Appliances
- Deck
- Walk-In Pantry
- 3-minute walk to Bickerdike (George) Square Park
About This Home
As of May 2021One of a kind 3bedrm top floor duplex penthouse in the heart of Ukrainian Village/West Town, Chicago's hottest neighborhood. The dramatic 20ft ceiling in living room, endless windows & sunshine, 2 large outdoor spaces, surround sound throughout & city views that will take your breath away. But wait, there is more - custom kitchen cabinets, quartz countertops, Viking appliances, pantry & wine refrigerator. The 2nd level features a family rm w/ direct access to your private 780sf roof top deck. For your convenience, the deck has water access & gas line for your grill. The master suite features city views, access to balcony, walk-in custom closet, & a gorgeous ensuite bathrm. The master bath features 2 separate vanities, heated floors, & huge glass rain shower w/body sprays. All 3 bdrms are spacious, well laid out & the closets are all customized to maximize storage. Separate laundry rm features a side by side washer & dryer. Additional large storage in basement. Garage parking included
Last Agent to Sell the Property
@properties Christie's International Real Estate License #475152660 Listed on: 03/08/2016

Last Buyer's Agent
John Piccolo
@properties Christie's International Real Estate License #475100983
Property Details
Home Type
- Condominium
Est. Annual Taxes
- $12,806
Year Built
- 2014
Lot Details
- Southern Exposure
- East or West Exposure
HOA Fees
- $248 per month
Parking
- Detached Garage
- Garage Door Opener
- Parking Included in Price
- Garage Is Owned
Home Design
- Brick Exterior Construction
Interior Spaces
- Vaulted Ceiling
- Storage Room
- Washer and Dryer Hookup
Kitchen
- Walk-In Pantry
- <<microwave>>
- High End Refrigerator
- Dishwasher
- Wine Cooler
- Stainless Steel Appliances
- Kitchen Island
- Disposal
Flooring
- Wood
- Heated Floors
Bedrooms and Bathrooms
- Primary Bathroom is a Full Bathroom
- Dual Sinks
- Shower Body Spray
Outdoor Features
- Balcony
- Deck
Utilities
- Forced Air Heating and Cooling System
- Heating System Uses Gas
- Lake Michigan Water
Community Details
- Pets Allowed
Ownership History
Purchase Details
Home Financials for this Owner
Home Financials are based on the most recent Mortgage that was taken out on this home.Purchase Details
Home Financials for this Owner
Home Financials are based on the most recent Mortgage that was taken out on this home.Purchase Details
Home Financials for this Owner
Home Financials are based on the most recent Mortgage that was taken out on this home.Similar Homes in Chicago, IL
Home Values in the Area
Average Home Value in this Area
Purchase History
| Date | Type | Sale Price | Title Company |
|---|---|---|---|
| Warranty Deed | $737,500 | Old Republic Title | |
| Warranty Deed | $789,000 | Attorney | |
| Warranty Deed | $707,000 | Chicago Title Insurance Comp |
Mortgage History
| Date | Status | Loan Amount | Loan Type |
|---|---|---|---|
| Open | $589,840 | New Conventional | |
| Previous Owner | $439,000 | New Conventional | |
| Previous Owner | $636,300 | Adjustable Rate Mortgage/ARM |
Property History
| Date | Event | Price | Change | Sq Ft Price |
|---|---|---|---|---|
| 05/13/2021 05/13/21 | Sold | $789,000 | 0.0% | -- |
| 04/11/2021 04/11/21 | Pending | -- | -- | -- |
| 04/08/2021 04/08/21 | Price Changed | $789,000 | -1.4% | -- |
| 03/18/2021 03/18/21 | For Sale | $800,000 | +13.2% | -- |
| 05/16/2016 05/16/16 | Sold | $707,000 | -0.4% | -- |
| 03/17/2016 03/17/16 | Pending | -- | -- | -- |
| 03/08/2016 03/08/16 | For Sale | $709,900 | -- | -- |
Tax History Compared to Growth
Tax History
| Year | Tax Paid | Tax Assessment Tax Assessment Total Assessment is a certain percentage of the fair market value that is determined by local assessors to be the total taxable value of land and additions on the property. | Land | Improvement |
|---|---|---|---|---|
| 2024 | $12,806 | $63,259 | $7,122 | $56,137 |
| 2023 | $12,447 | $60,514 | $3,250 | $57,264 |
| 2022 | $12,447 | $60,514 | $3,250 | $57,264 |
| 2021 | $11,499 | $60,514 | $3,250 | $57,264 |
| 2020 | $11,255 | $53,627 | $3,250 | $50,377 |
| 2019 | $11,865 | $59,057 | $3,250 | $55,807 |
| 2018 | $11,666 | $59,057 | $3,250 | $55,807 |
| 2017 | $10,711 | $49,755 | $2,867 | $46,888 |
| 2016 | $9,965 | $49,755 | $2,867 | $46,888 |
| 2015 | $9,523 | $51,966 | $2,867 | $49,099 |
Agents Affiliated with this Home
-
Benjamin Turbow

Seller's Agent in 2021
Benjamin Turbow
Keller Williams ONEChicago
(312) 944-8900
3 in this area
113 Total Sales
-
John Sackett

Buyer's Agent in 2021
John Sackett
RE/MAX 10
(708) 691-3184
1 in this area
67 Total Sales
-
Selma Nemeth

Seller's Agent in 2016
Selma Nemeth
@ Properties
(847) 774-3636
36 Total Sales
-
J
Buyer's Agent in 2016
John Piccolo
@ Properties
Map
Source: Midwest Real Estate Data (MRED)
MLS Number: MRD09159601
APN: 17-08-108-035-1008
- 1511 W Superior St
- 1514 W Superior St
- 700 N Ashland Ave
- 1615 W Superior St
- 1463 W Huron St
- 1507 W Erie St
- 1636 W Huron St
- 1632 W Erie St Unit 3
- 1622 W Ontario St Unit 1E
- 1460 W Ohio St Unit 3R
- 1535 W Ohio St Unit 2
- 1454 W Ohio St
- 1658 W Superior St Unit 8
- 1542 W Fry St Unit 2
- 1514 W Fry St
- 823 N Marshfield Ave Unit 2
- 1411 W Huron St Unit 2
- 530 N Ashland Ave
- 522 N Armour St
- 524 N Ashland Ave
