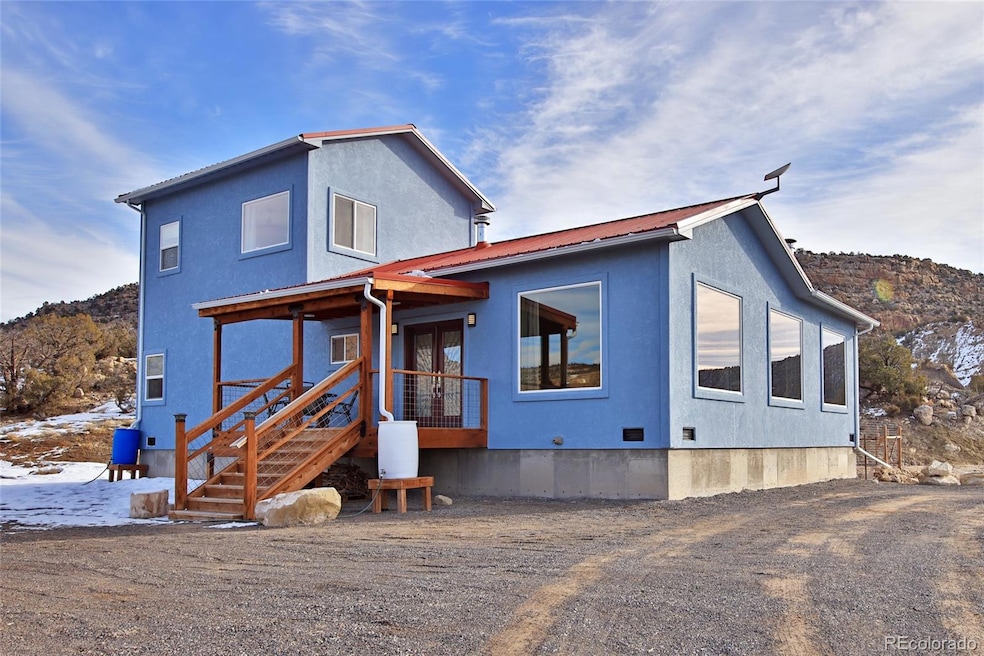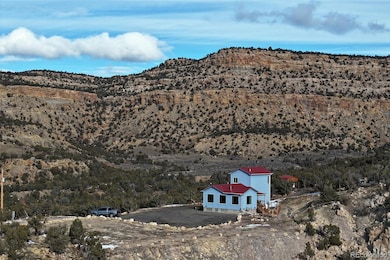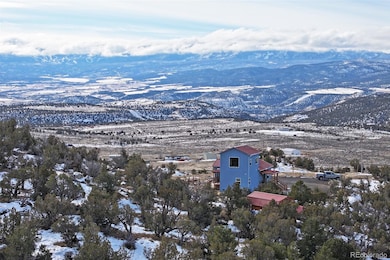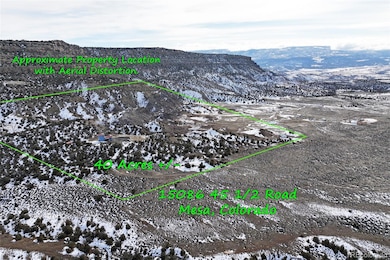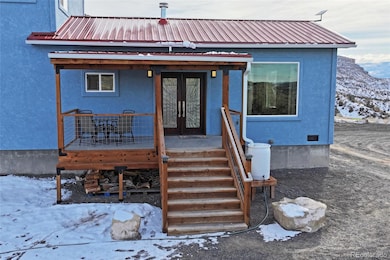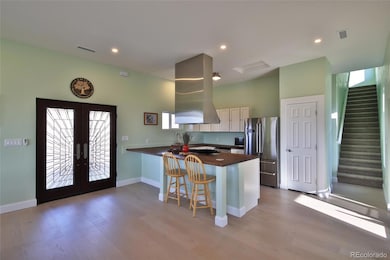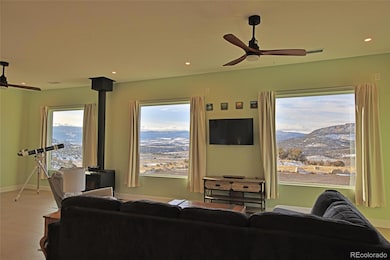Estimated payment $3,454/month
Highlights
- Views of Ski Resort
- 40.16 Acre Lot
- Vaulted Ceiling
- Horses Allowed On Property
- Deck
- Wood Flooring
About This Home
Stunning 2173 sq ft home built in 2020 on 40.16 acres bordering BLM (3,000 acres of public land) on the north and east side for sale in Mesa. Gorgeous 2 story, 2 bedroom, 1 bath home amid natural terrain grasses, rock and cedar trees. Step into the open concept area with vaulted ceilings, engineered hardwood floors, large windows with natural light and magnificent views of Powderhorn Ski Resort and Grand Mesa National Forest.Remote controlled ceiling fans, energy efficient recessed lighting, and wood stove all add to the cozy atmosphere giving a spacious feel and plenty of room to entertain or relax in. Fix a meal or snack in the state-of-the-art Chef’s kitchen with stainless steel updated appliances-gas range with hooded vent, split door refrigerator, dishwasher, deep farm style sink with racks and retractable spray faucet. Also included is a microwave, wood cabinets, pantry, maple butcher block countertops with breakfast bar seating. After a long day at work or mountain play enjoy the enclosed massage steam whirlpool bath/shower with computer controlled program settings for a luxurious experience in selfcare complete with bluetooth availability. Laundry room with stackable stainless steel GE power steam washer/dryer are included. Spacious guest bedroom with carpet, ceiling fan and walk in closet with shelving and racks are on the main floor. The master bedroom retreat is on the upper level with carpet, large windows to enjoy the glorious views and includes a small sitting area for an office or any other need. Other home features include programable thermostat, central a/c, reverse osmosis system, tankless hot water heater, starlink internet, crawl space, attic access, propane forced air heat and woodburning stove create a comfortable and cozy atmosphere in the country lifestyle.Spacious workshop with solar and chicken coop. Easy, year-round access and all the recreation Colorado has to offer.
Listing Agent
Real Colorado Properties Brokerage Email: juliepilandproperty@gmail.com,970-985-0913 License #100044654 Listed on: 09/25/2025
Home Details
Home Type
- Single Family
Est. Annual Taxes
- $1,840
Year Built
- Built in 2020
Lot Details
- 40.16 Acre Lot
- West Facing Home
- Partially Fenced Property
- Natural State Vegetation
Property Views
- Ski Resort
- Mountain
- Valley
Home Design
- Frame Construction
- Metal Roof
Interior Spaces
- 2,173 Sq Ft Home
- 2-Story Property
- Vaulted Ceiling
- Ceiling Fan
- Recessed Lighting
- Wood Burning Fireplace
- Double Pane Windows
- Living Room with Fireplace
- Dining Room
- Crawl Space
Kitchen
- Oven
- Range
- Microwave
- Dishwasher
- Butcher Block Countertops
- Farmhouse Sink
Flooring
- Wood
- Carpet
Bedrooms and Bathrooms
- Walk-In Closet
- 1 Full Bathroom
Laundry
- Laundry Room
- Dryer
- Washer
Parking
- 5 Parking Spaces
- Shared Driveway
- 5 RV Parking Spaces
Outdoor Features
- Deck
- Covered Patio or Porch
Schools
- Plateau Valley Elementary And Middle School
- Grand Mesa High School
Horse Facilities and Amenities
- Horses Allowed On Property
Utilities
- Forced Air Heating and Cooling System
- Heating System Uses Propane
- Propane
- Well
- Gas Water Heater
- Water Purifier
- Septic Tank
- Satellite Dish
Community Details
- No Home Owners Association
- Property is near a preserve or public land
Listing and Financial Details
- Exclusions: None noted
- Assessor Parcel Number 2669-312-01-055
Map
Home Values in the Area
Average Home Value in this Area
Tax History
| Year | Tax Paid | Tax Assessment Tax Assessment Total Assessment is a certain percentage of the fair market value that is determined by local assessors to be the total taxable value of land and additions on the property. | Land | Improvement |
|---|---|---|---|---|
| 2024 | $1,696 | $30,600 | $4,350 | $26,250 |
| 2023 | $1,696 | $30,600 | $4,350 | $26,250 |
| 2022 | $763 | $17,310 | $2,940 | $14,370 |
| 2021 | $583 | $12,280 | $12,280 | $0 |
| 2020 | $767 | $16,680 | $16,680 | $0 |
| 2019 | $681 | $16,680 | $16,680 | $0 |
| 2018 | $513 | $10,380 | $10,380 | $0 |
| 2017 | $495 | $10,380 | $10,380 | $0 |
| 2016 | $596 | $12,440 | $12,440 | $0 |
| 2015 | $574 | $12,440 | $12,440 | $0 |
| 2014 | $974 | $21,020 | $21,020 | $0 |
Property History
| Date | Event | Price | List to Sale | Price per Sq Ft | Prior Sale |
|---|---|---|---|---|---|
| 09/25/2025 09/25/25 | For Sale | $625,000 | +8.7% | $288 / Sq Ft | |
| 04/18/2022 04/18/22 | Sold | $575,000 | -1.7% | $380 / Sq Ft | View Prior Sale |
| 03/08/2022 03/08/22 | Pending | -- | -- | -- | |
| 02/28/2022 02/28/22 | Price Changed | $585,000 | -2.3% | $386 / Sq Ft | |
| 01/02/2022 01/02/22 | For Sale | $599,000 | -- | $395 / Sq Ft |
Purchase History
| Date | Type | Sale Price | Title Company |
|---|---|---|---|
| Special Warranty Deed | $575,000 | None Listed On Document | |
| Warranty Deed | $65,000 | Heritage Title Co | |
| Warranty Deed | $48,000 | Heritage Title |
Mortgage History
| Date | Status | Loan Amount | Loan Type |
|---|---|---|---|
| Open | $490,000 | New Conventional | |
| Previous Owner | $55,000 | Purchase Money Mortgage |
Source: REcolorado®
MLS Number: 7613106
APN: 2669-312-01-055
- 15078 45 1 2 Rd
- 1570 45 1 2 Rd
- 4599 Horse Canyon Rd
- 0 Horse Canyon Rd Unit 22924872
- 000 45 1 2 Rd Unit 14
- 4546 Horse Canyon Rd
- 48325 Ke 9 10 Rd
- 000 Colorado 65
- 000 Tbd
- 11055 Colorado 65
- TBD Tbd 40 Acres
- 50249 Ke Rd
- (Parcel 7) TBD Colorado 65
- (Parcel 6) TBD Colorado 65
- 49067 Ke Rd
- 47262 Ke Rd
- 48933 Gaia Dr
- 48989 Gaia Dr
- 53404 Colorado 330
- 10479 50 Rd
- 3289 N Good Hope Cir Unit A
- 631 Highline Dr Unit 631
- 486 Red River Loop
- 3191 Highview Rd
- 3111 F Rd Unit Studio
- 406 Grays Peak Ct
- 658 30 Rd
- 627 Kings Glen Loop
- 391 Sunnyside Cir
- 593 Redwing Ln
- 454 Lewis St
- 2920 Walnut Ave
- 2915 Orchard Ave Unit B-32
- 2915 Orchard Ave Unit A-11
- 2915 Orchard Ave Unit B15
- 777 Horizon Dr
- 2929 Bunting Ave Unit 2929 Bunting Ave #D
- 588 W Indian Creek Dr
- 590 Treviso Ct
- 2869 Sophia Way
