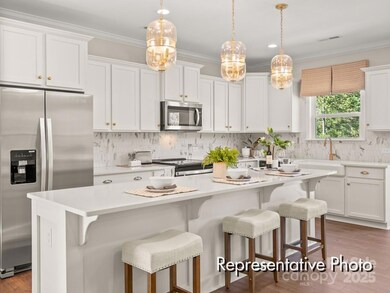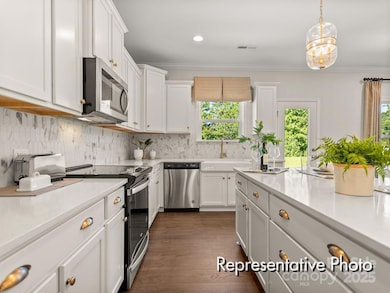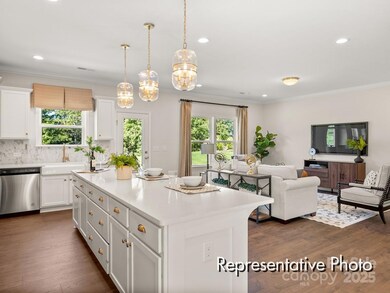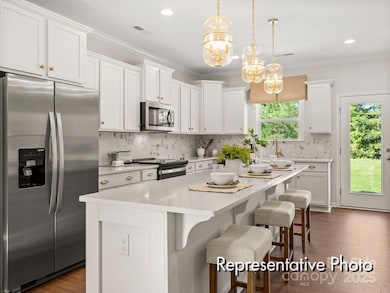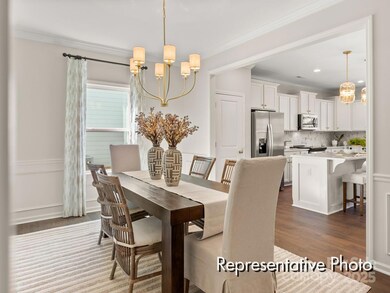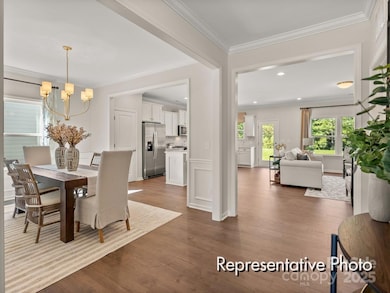1509 Autumn Banks Way Unit 4p High Shoals, NC 28077
Estimated payment $2,037/month
Highlights
- New Construction
- Ranch Style House
- Front Porch
- Open Floorplan
- Fireplace
- 2 Car Attached Garage
About This Home
Welcome to The Declan—an inviting ranch-style layout in Autumn Ridge offering 1,686 sq ft of well-designed living space. This 3-bedroom, 2-bath home begins with spacious secondary bedrooms and a full bath near the entry. The open-concept design features a generous dining area flowing seamlessly into an oversized L-shaped kitchen with a large island, perfect for gathering. The kitchen overlooks a bright and expansive great room, with the option to add a cozy fireplace. Tucked away for privacy, the primary suite includes a large walk-in closet and a luxurious bath. With thoughtful design and flexible options to personalize, The Declan offers comfort, convenience, and style in a smart single-level layout.
Listing Agent
TLS Realty LLC Brokerage Email: kwilson@tlsrealtyllc.com Listed on: 05/10/2025
Home Details
Home Type
- Single Family
Year Built
- Built in 2025 | New Construction
HOA Fees
- $42 Monthly HOA Fees
Parking
- 2 Car Attached Garage
- Front Facing Garage
- Garage Door Opener
- Driveway
Home Design
- Ranch Style House
- Brick Exterior Construction
- Slab Foundation
- Stone Siding
- Vinyl Siding
Interior Spaces
- 1,686 Sq Ft Home
- Open Floorplan
- Fireplace
- Insulated Windows
- Entrance Foyer
- Vinyl Flooring
Kitchen
- Electric Range
- Microwave
- Dishwasher
- Kitchen Island
Bedrooms and Bathrooms
- 3 Main Level Bedrooms
- Walk-In Closet
- 2 Full Bathrooms
Laundry
- Laundry closet
- Washer and Electric Dryer Hookup
Outdoor Features
- Front Porch
Schools
- Costner Elementary School
- W.C. Friday Middle School
- North Gaston High School
Utilities
- Central Air
- Heat Pump System
Community Details
- Superior Association Management Association
- Built by True Homes
- Autumn Ridge Subdivision, Declan 1650 Floorplan
- Mandatory home owners association
Listing and Financial Details
- Assessor Parcel Number 314768
Map
Home Values in the Area
Average Home Value in this Area
Property History
| Date | Event | Price | Change | Sq Ft Price |
|---|---|---|---|---|
| 08/12/2025 08/12/25 | Price Changed | $316,500 | +0.5% | $188 / Sq Ft |
| 05/10/2025 05/10/25 | For Sale | $315,000 | -- | $187 / Sq Ft |
Source: Canopy MLS (Canopy Realtor® Association)
MLS Number: 4257358
- 1512 Autumn Banks Way
- 1512 Autumn Banks Way Unit 113
- 1516 Autumn Banks Way Unit 112
- 1408 Autumn Colors Ln Unit 105p
- 1410 Autumn Colors Ln Unit 106p
- 115 Church St
- 1532 Autumn Banks Way Unit 102
- Hudson Plan at Autumn Ridge
- Baxter Plan at Autumn Ridge
- TA3000 Plan at Autumn Ridge
- TA4000 Plan at Autumn Ridge
- Gideon Plan at Autumn Ridge
- Huntley Plan at Autumn Ridge
- Abigale Plan at Autumn Ridge
- Whitney Plan at Autumn Ridge
- Montcrest Plan at Autumn Ridge
- Devin Plan at Autumn Ridge
- Shepherd Plan at Autumn Ridge
- Reeves Plan at Autumn Ridge
- Knox Plan at Autumn Ridge
- 3742 Gastonia Hwy
- 1640 Breezy Trail
- 204 Sams Trail
- 205 Sams Trail
- 546 Osprey Creek Cir
- 101 Arbor Run Dr
- 387 Salem Church Rd
- 149 Camp Creek Rd Unit 101
- 520 E Pine St
- 717 Upper Spencer Mountain Rd
- 318 Kingsford Dr
- 209 Bennington Dr
- 612 Summerow Rd
- 1302 Dallas Cherryville Hwy Unit Cascade - 1209
- 1302 Dallas Cherryville Hwy Unit Cascade
- 1302 Dallas Cherryville Hwy Unit Meander
- 1301 Limestone Ct
- 171 Donaldson Dr
- 101 Palisades Dr
- 214 W Church St

