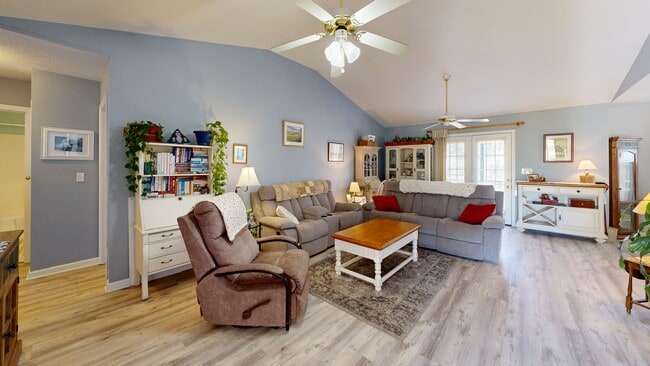
1509 Bradshaw Dr Columbia, TN 38401
Estimated payment $2,281/month
Highlights
- Water Views
- Home fronts a creek
- Deck
- Above Ground Pool
- 1.03 Acre Lot
- No HOA
About This Home
Location, location, and NO HOA! Sellers have purchased the top tier 1 year home warranty for the buyers from First American Home Warranty! A radon mitigation system is installed for buyer's peace of mind! Sellers had a radon test performed recently and the home passed with flying colors!! Plus, this home has it all! This beautifully maintained, ranch, 3-bedroom, 2-bathroom home, is quietly tucked away just outside the bustle of Columbia. The open floor plan, with vaulted ceilings, add to the spacious feel of the home. Each of the bedrooms are very large, offering ample space for large furniture. Updates include a brand new gas water heater 5/30/25, new countertops in the kitchen and laundry/pantry, offering both style and functionality. Newer LVP flooring throughout the home.Step onto the back deck to relax in the hot tub beneath the pergola with the twinkle lights for evening enjoyment or entertain guests while enjoying the view of the surrounding wildlife. There is a removable cover for the pergola as well. Cool off in the pool, set against a backdrop of tranquil woods and a creek where deer and turkey often wander. Nestled on an acre, this home provides the perfect, serene retreat. Bradshaw Dr, is a peaceful dead-end street with minimal traffic and easy access to I-65. Commuting to Nashville or Huntsville is a breeze, and you're just minutes from Columbia's great dining and shopping. This home offers the ideal mix of quiet living and urban convenience—don’t miss your chance to make it yours!
Listing Agent
Crye-Leike, Inc., REALTORS Brokerage Phone: 6149496510 License #374171 Listed on: 03/24/2025

Home Details
Home Type
- Single Family
Est. Annual Taxes
- $1,878
Year Built
- Built in 1996
Lot Details
- 1.03 Acre Lot
- Home fronts a creek
- Sloped Lot
Parking
- 2 Car Garage
- Driveway
Home Design
- Metal Roof
- Vinyl Siding
Interior Spaces
- 1,455 Sq Ft Home
- Property has 1 Level
- Ceiling Fan
- Vinyl Flooring
- Water Views
- Crawl Space
- Dishwasher
Bedrooms and Bathrooms
- 3 Main Level Bedrooms
- Walk-In Closet
- 2 Full Bathrooms
Pool
- Above Ground Pool
- Spa
Outdoor Features
- Deck
Schools
- R Howell Elementary School
- E. A. Cox Middle School
- Columbia Central High School
Utilities
- Cooling Available
- Central Heating
- Heating System Uses Natural Gas
- Septic Tank
Community Details
- No Home Owners Association
- Wyndance Sec 2 Subdivision
Listing and Financial Details
- Assessor Parcel Number 114B B 00300 000
Map
Home Values in the Area
Average Home Value in this Area
Tax History
| Year | Tax Paid | Tax Assessment Tax Assessment Total Assessment is a certain percentage of the fair market value that is determined by local assessors to be the total taxable value of land and additions on the property. | Land | Improvement |
|---|---|---|---|---|
| 2022 | $1,877 | $68,650 | $18,000 | $50,650 |
Property History
| Date | Event | Price | Change | Sq Ft Price |
|---|---|---|---|---|
| 06/28/2025 06/28/25 | For Sale | $384,000 | 0.0% | $264 / Sq Ft |
| 06/21/2025 06/21/25 | Off Market | $384,000 | -- | -- |
| 03/24/2025 03/24/25 | For Sale | $389,900 | -- | $268 / Sq Ft |
Purchase History
| Date | Type | Sale Price | Title Company |
|---|---|---|---|
| Warranty Deed | $127,900 | Security Title & Escrow Co L | |
| Quit Claim Deed | -- | -- | |
| Warranty Deed | $33,000 | -- |
Mortgage History
| Date | Status | Loan Amount | Loan Type |
|---|---|---|---|
| Open | $136,000 | New Conventional | |
| Closed | $135,500 | New Conventional | |
| Closed | $117,000 | New Conventional | |
| Closed | $114,300 | Unknown | |
| Closed | $82,000 | Purchase Money Mortgage |
About the Listing Agent

Born and raised in Ohio, I discovered my true home in Tennessee over two decades ago. Captivated by its natural beauty, welcoming spirit, and close-knit communities, I made that dream a reality in 2020 when my husband and I settled in the Chapel Hill area. We have six children, ranging from 3 to 26, and our youngest daughter, who has been with us since birth, officially became part of our family when her adoption was finalized in 2023.
For 21 years, I traveled over 2.5 million miles as a
Tina Marie's Other Listings
Source: Realtracs
MLS Number: 2807938
APN: 114B-B-003.00
- 1504 Potter Dr
- 1530 Potter Dr
- 2621 Sherman Way
- 2529 Precast Dr
- 211 Hanson Ln
- 0 Horizon Way Unit RTC2769904
- 1057 Mapleash Ave
- 310 E Highland Dr
- 500 E 17th St
- 1901 Cherry St
- 300 E Highland Dr
- 609 E 11th St
- 310 E 15th St
- 317 E 18th St
- 10261/2 Bridge St
- 709 E 9th St
- 0 E End St
- 107 Beech St
- 1104 Bridge St
- 100 Beech St
- 90 Freedom Ln
- 600 Hallmark Dr
- 322 E 15th St
- 413 E 17th St
- 414 Washington St
- 871 Mooresville Pike Unit Henry lyles
- 1515 Bailey St
- 3016 Drumwright Way
- 2409 S Main St Unit Suite C
- 1612 S Main St
- 103 W 17th St Unit 3
- 1021 S Main St
- 306 W 13th St
- 2411 Pulaski Hwy
- 413 Riverside Dr
- 412 W 12th St
- 2516 Pitts Ct
- 615 N High St
- 307 6th Ave
- 908 Locust St






