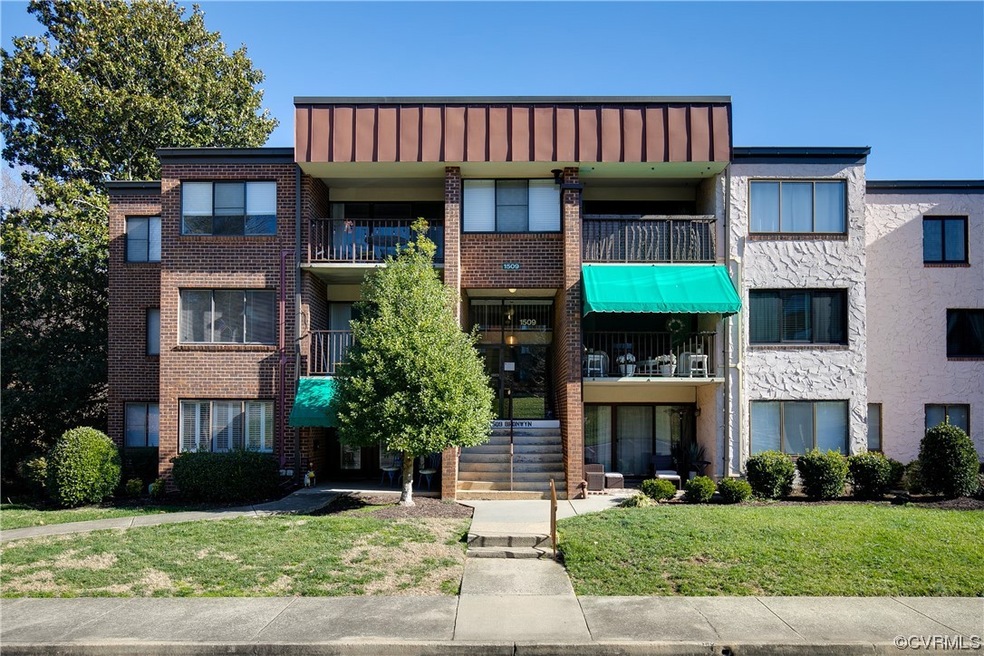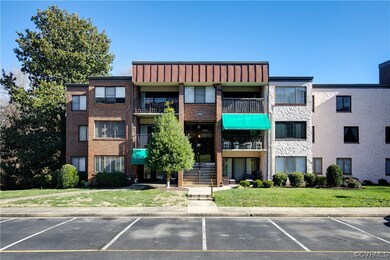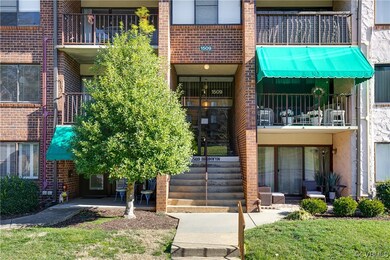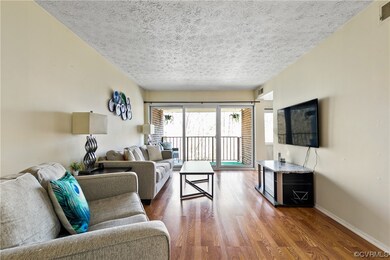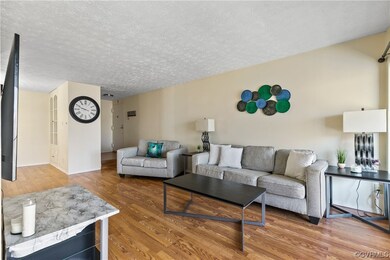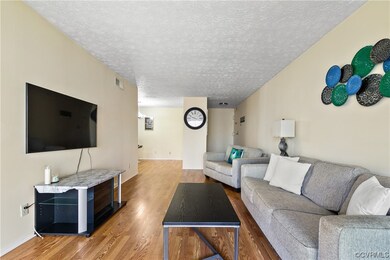
1509 Bronwyn Rd Unit 303 Henrico, VA 23238
Canterbury NeighborhoodHighlights
- Outdoor Pool
- Clubhouse
- Breakfast Area or Nook
- Douglas S. Freeman High School Rated A-
- Solid Surface Countertops
- Balcony
About This Home
As of January 2024Easy no maintenance one level living! This 3 bedroom 2 full bath condo is the ideal place! Situated in the back of the complex with amazing private wooded views from the balcony. Upgrades include flooring, lighting, backsplash in primary bath, guest bath vanity, all toilets, added electric and lighting to balcony, and custom blinds throughout. Private locked storage unit in the basement. Clean, Cozy, and full of charm! Location is walkable to Kroger, Regency Mall, and all the local restaurants everyone loves.
Last Agent to Sell the Property
Joyner Fine Properties License #0225206350 Listed on: 01/12/2024

Property Details
Home Type
- Condominium
Est. Annual Taxes
- $1,522
Year Built
- Built in 1976
Lot Details
- Cul-De-Sac
HOA Fees
- $420 Monthly HOA Fees
Home Design
- Brick Exterior Construction
- Frame Construction
Interior Spaces
- 1,364 Sq Ft Home
- 1-Story Property
- Wired For Data
- Built-In Features
- Bookcases
- Ceiling Fan
- Window Treatments
- Sliding Doors
- Dining Area
- Vinyl Flooring
- Basement
- Basement Storage
- Stacked Washer and Dryer
Kitchen
- Breakfast Area or Nook
- Oven
- Electric Cooktop
- Microwave
- Dishwasher
- Solid Surface Countertops
Bedrooms and Bathrooms
- 3 Bedrooms
- Walk-In Closet
- 2 Full Bathrooms
Parking
- Driveway
- Paved Parking
Outdoor Features
- Outdoor Pool
- Balcony
- Exterior Lighting
- Outdoor Storage
- Rear Porch
Schools
- Pemberton Elementary School
- Quioccasin Middle School
- Freeman High School
Utilities
- Central Air
- Heat Pump System
- Water Heater
- High Speed Internet
- Cable TV Available
Listing and Financial Details
- Assessor Parcel Number 747-746-3559.209
Community Details
Overview
- Regency Woods Condominiums Subdivision
Amenities
- Common Area
- Clubhouse
Recreation
- Community Pool
Ownership History
Purchase Details
Home Financials for this Owner
Home Financials are based on the most recent Mortgage that was taken out on this home.Purchase Details
Home Financials for this Owner
Home Financials are based on the most recent Mortgage that was taken out on this home.Purchase Details
Home Financials for this Owner
Home Financials are based on the most recent Mortgage that was taken out on this home.Similar Homes in Henrico, VA
Home Values in the Area
Average Home Value in this Area
Purchase History
| Date | Type | Sale Price | Title Company |
|---|---|---|---|
| Bargain Sale Deed | $230,000 | Homeland Title | |
| Warranty Deed | $148,000 | Dominion Capital Title | |
| Deed | $78,000 | -- |
Mortgage History
| Date | Status | Loan Amount | Loan Type |
|---|---|---|---|
| Previous Owner | $140,600 | New Conventional | |
| Previous Owner | $62,400 | New Conventional |
Property History
| Date | Event | Price | Change | Sq Ft Price |
|---|---|---|---|---|
| 01/25/2024 01/25/24 | Sold | $230,000 | 0.0% | $169 / Sq Ft |
| 01/13/2024 01/13/24 | Pending | -- | -- | -- |
| 01/12/2024 01/12/24 | For Sale | $230,000 | +55.4% | $169 / Sq Ft |
| 09/30/2020 09/30/20 | Sold | $148,000 | -1.3% | $109 / Sq Ft |
| 08/07/2020 08/07/20 | Pending | -- | -- | -- |
| 08/03/2020 08/03/20 | For Sale | $149,950 | +1.3% | $110 / Sq Ft |
| 07/31/2020 07/31/20 | Off Market | $148,000 | -- | -- |
| 06/04/2020 06/04/20 | For Sale | $149,950 | 0.0% | $110 / Sq Ft |
| 05/15/2020 05/15/20 | Pending | -- | -- | -- |
| 05/09/2020 05/09/20 | For Sale | $149,950 | -- | $110 / Sq Ft |
Tax History Compared to Growth
Tax History
| Year | Tax Paid | Tax Assessment Tax Assessment Total Assessment is a certain percentage of the fair market value that is determined by local assessors to be the total taxable value of land and additions on the property. | Land | Improvement |
|---|---|---|---|---|
| 2025 | $1,931 | $198,900 | $51,800 | $147,100 |
| 2024 | $1,931 | $179,000 | $45,400 | $133,600 |
| 2023 | $1,522 | $179,000 | $45,400 | $133,600 |
| 2022 | $1,370 | $161,200 | $38,900 | $122,300 |
| 2021 | $1,288 | $146,700 | $33,700 | $113,000 |
| 2020 | $1,276 | $146,700 | $33,700 | $113,000 |
| 2019 | $1,127 | $129,500 | $28,500 | $101,000 |
| 2018 | $1,104 | $126,900 | $25,900 | $101,000 |
| 2017 | $1,001 | $115,000 | $25,900 | $89,100 |
| 2016 | $954 | $109,600 | $25,900 | $83,700 |
| 2015 | $954 | $109,600 | $25,900 | $83,700 |
| 2014 | $954 | $109,600 | $25,900 | $83,700 |
Agents Affiliated with this Home
-
Lauren Baust

Seller's Agent in 2024
Lauren Baust
Joyner Fine Properties
(757) 589-9612
2 in this area
97 Total Sales
-
Victoria Quilter

Buyer's Agent in 2024
Victoria Quilter
Providence Hill Real Estate
(804) 727-9652
1 in this area
49 Total Sales
-
A
Seller's Agent in 2020
April Weber
EXP Realty LLC
Map
Source: Central Virginia Regional MLS
MLS Number: 2400850
APN: 747-746-3559.209
- 1507 Bronwyn Rd Unit 301
- 1500 Largo Rd Unit 201
- 1501 Largo Rd Unit 302
- 1507 Largo Rd
- 1507 Largo Rd Unit 304
- 1503 Largo Rd Unit T3
- 175 Blair Estates Ct
- 1593 Constitution Dr
- 9417 Farmington Dr
- 1553 United Ct
- 1524 Heritage Hill Dr
- 1510 Heritage Hill Dr
- 1570 United Ct
- 1305 Barnard Dr
- 10102 Cherrywood Dr
- 10105 Cherrywood Dr
- 46 Huneycutt Dr
- 1711 Habwood Ln
- 10210 Falconbridge Dr
- 9502 Chatterleigh Ct
