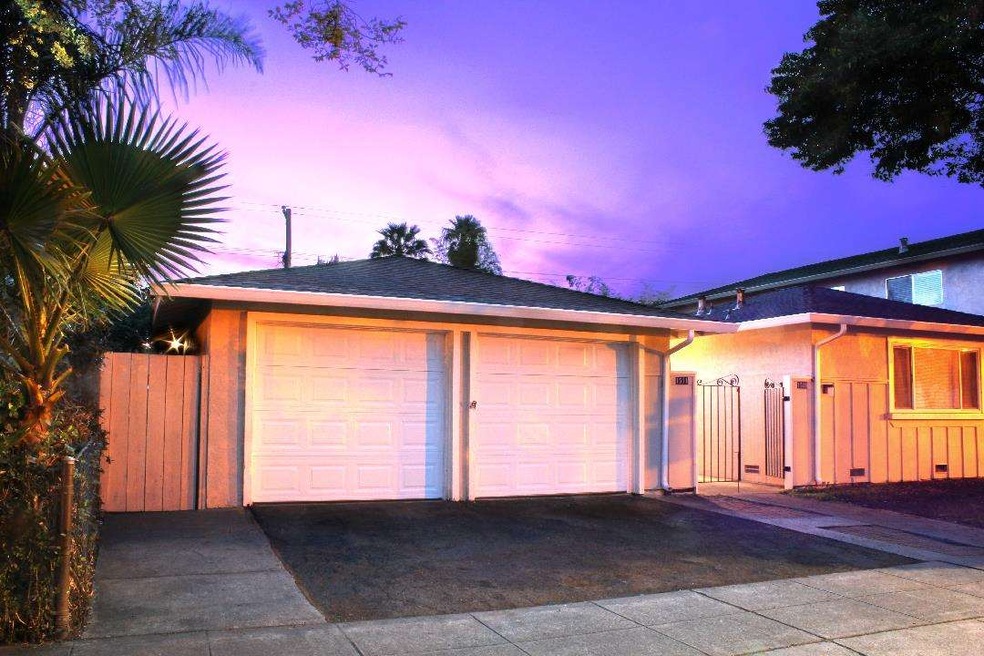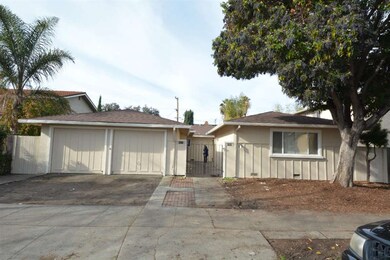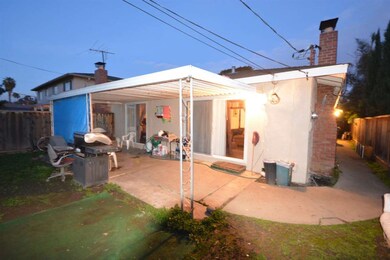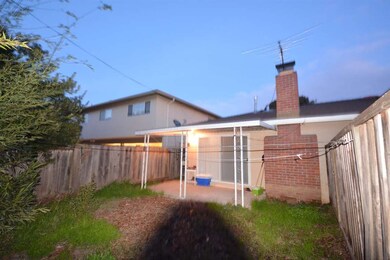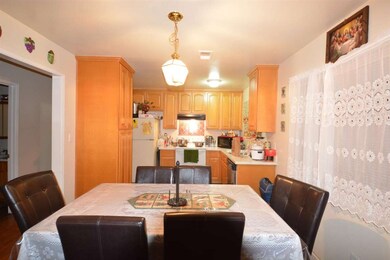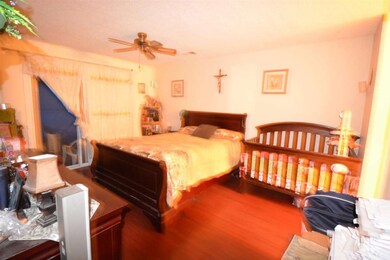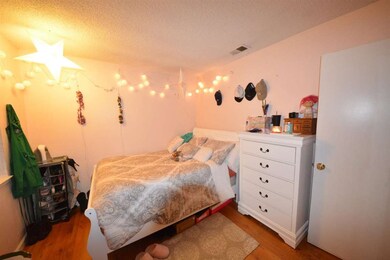
1509 Eden Ave San Jose, CA 95117
Castlemont NeighborhoodHighlights
- Wood Flooring
- Granite Countertops
- Forced Air Heating System
- Westmont High School Rated A
- Balcony
- Washer and Dryer
About This Home
As of May 2017Remodeled duplex with high rents near Campbell. Units feature upgraded cabinets and Quartz and Granite kitchen countertops, premium laminate floors, remodeled bathrooms and separate yards and each unit has its own driveway and garage parking. New garage doors. New exterior paint and gated common entrance for security. New water heaters and new exterior paint. 1509 has new interior paint and brand new floors. 1511 has sprinklers. Section 1 and all repairs finished. Respect Tenant rights. No rent control - verified with city.
Last Agent to Sell the Property
Rich Kwok
RE/MAX By The Bay License #01352601 Listed on: 01/15/2016

Last Buyer's Agent
RECIP
Out of Area Office License #00000000
Property Details
Home Type
- Multi-Family
Year Built
- 1966
Lot Details
- 6,186 Sq Ft Lot
- Back Yard
Parking
- 2 Car Garage
- Assigned Parking
Home Design
- Duplex
- Slab Foundation
- Wood Frame Construction
- Composition Roof
Interior Spaces
- 2,198 Sq Ft Home
- 1-Story Property
- Washer and Dryer
Kitchen
- Electric Oven
- Electric Cooktop
- Dishwasher
- Granite Countertops
- Disposal
Flooring
- Wood
- Laminate
- Tile
Outdoor Features
- Balcony
Utilities
- Forced Air Heating System
- Separate Meters
- 220 Volts
- Individual Gas Meter
Listing and Financial Details
- Total Actual Rent $63,600
- Month-to-Month Lease Term
Community Details
Overview
Building Details
- 2 Leased Units
- Gardener Expense $720
- Insurance Expense $1,200
- Maintenance Expense $1,000
- Manager Expense $2,200
- Utility Expense $3,600
- Trash Expense $1,500
- Operating Expense $19,928
- Gross Income $63,600
Similar Homes in San Jose, CA
Home Values in the Area
Average Home Value in this Area
Property History
| Date | Event | Price | Change | Sq Ft Price |
|---|---|---|---|---|
| 05/01/2017 05/01/17 | Sold | $1,275,000 | -3.8% | $580 / Sq Ft |
| 03/14/2017 03/14/17 | Pending | -- | -- | -- |
| 02/23/2017 02/23/17 | Price Changed | $1,325,000 | -3.6% | $603 / Sq Ft |
| 02/13/2017 02/13/17 | Price Changed | $1,375,000 | -6.8% | $626 / Sq Ft |
| 01/17/2017 01/17/17 | For Sale | $1,475,000 | +22.9% | $671 / Sq Ft |
| 04/29/2016 04/29/16 | Sold | $1,200,000 | +5.7% | $546 / Sq Ft |
| 03/30/2016 03/30/16 | Pending | -- | -- | -- |
| 01/15/2016 01/15/16 | For Sale | $1,135,000 | -- | $516 / Sq Ft |
Tax History Compared to Growth
Agents Affiliated with this Home
-
Allen Nazari

Seller's Agent in 2017
Allen Nazari
Park Lane Capital Inc
(650) 313-7619
118 Total Sales
-
Vladimir Rivkin
V
Buyer's Agent in 2017
Vladimir Rivkin
Rothschild & RUK Real Estate, Inc.
(800) 543-5040
5 Total Sales
-
R
Seller's Agent in 2016
Rich Kwok
RE/MAX By The Bay
-
R
Buyer's Agent in 2016
RECIP
Out of Area Office
Map
Source: MLSListings
MLS Number: ML81547248
APN: 305-05-025
- 3179 Loma Verde Dr Unit 2
- 411 Dunster Dr
- 390 Lawndale Ave
- 597 Valley Forge Way Unit 4
- 3199 Chivas Place
- 1350 Merrivale Square W
- 1335 Phelps Ave Unit 8
- 3598 Payne Ave Unit 8
- 236 Watson Dr Unit 1
- 287 Watson Dr Unit 4
- 390 N 1st St Unit 2
- 1019 Lenor Way
- 1114 S Winchester Blvd Unit 1114
- 433 W Rincon Ave Unit H
- 21 N 2nd St Unit 303
- 180 Coventry Dr
- 1189 Boynton Ave
- 2985 Walgrove Way
- 1006 Almarida Dr
- 11 Jim Elder Dr
