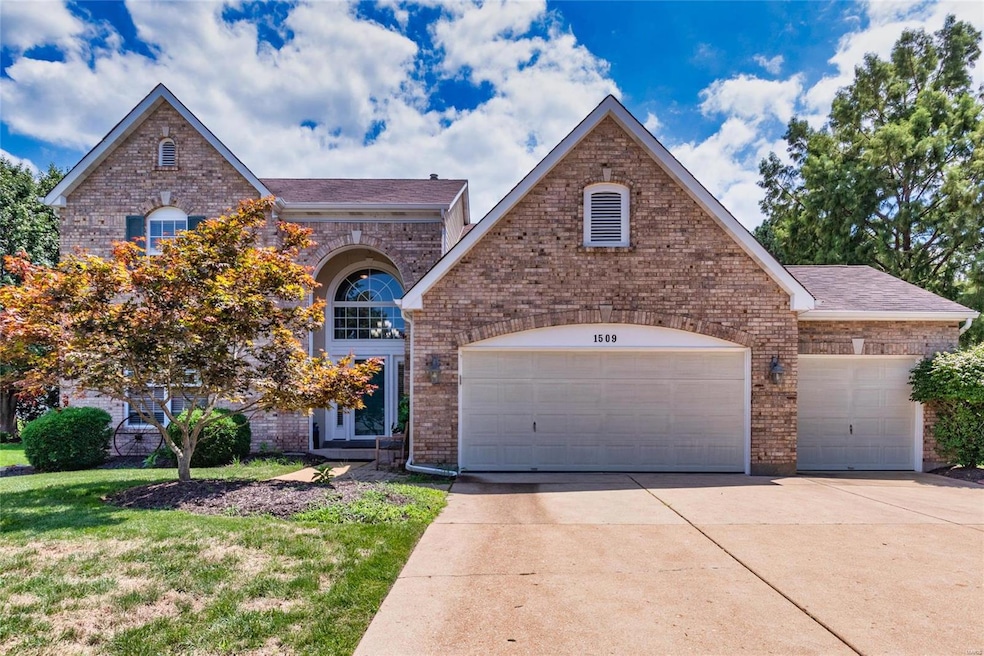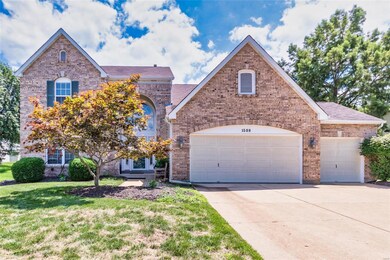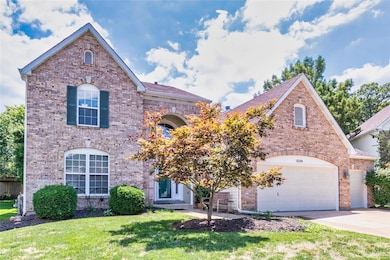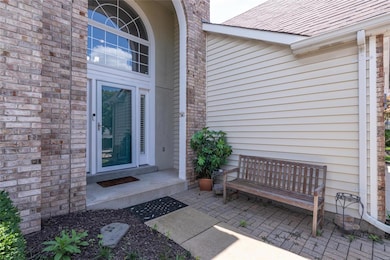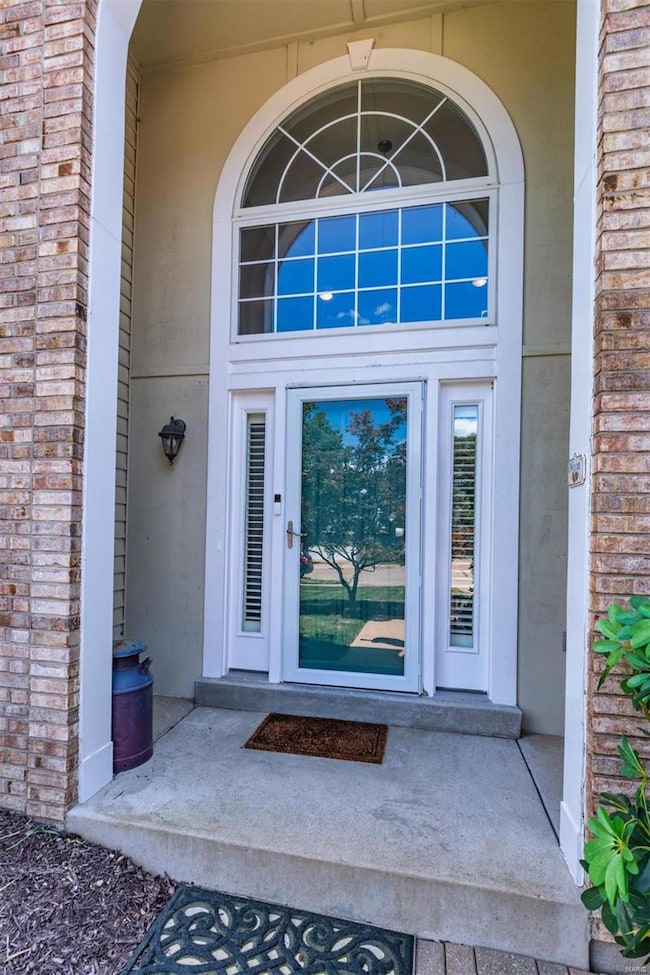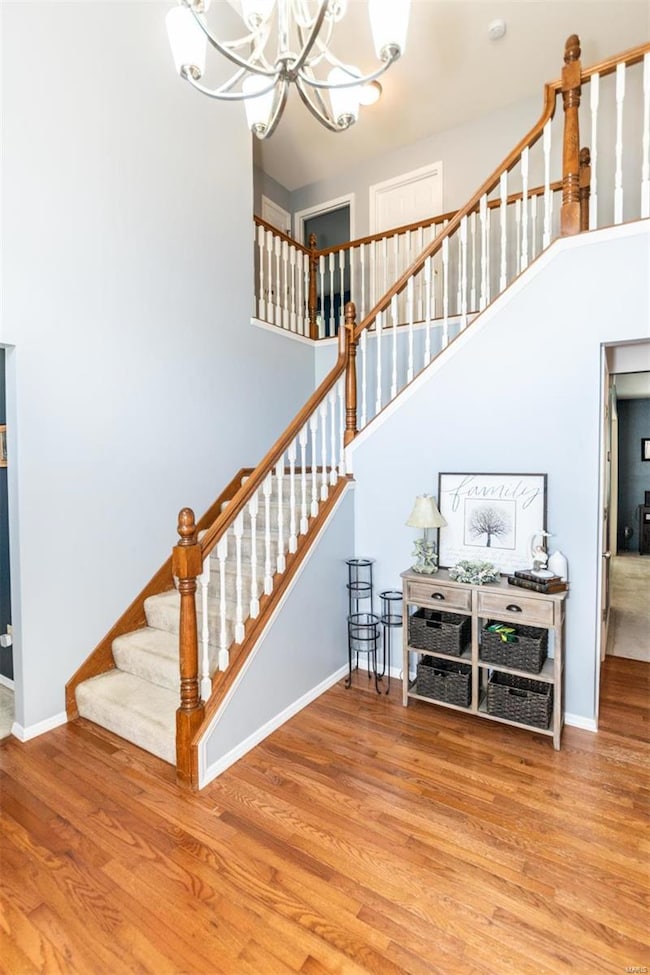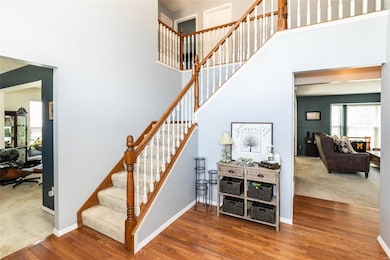
1509 Englebrook Dr Ballwin, MO 63011
Highlights
- Traditional Architecture
- Home Office
- Cul-De-Sac
- Ellisville Elementary School Rated A
- Breakfast Room
- 3 Car Attached Garage
About This Home
As of March 2025Huge price improvement!! Welcome to this well maintained, great family home in Wildwood! The front of the home has a good office/ den off the dinning room. The large kitchen is great for entertaining with its sight lines through the breakfast room into the family room, which is large, bright and has a functional wood burning fireplace. The first floor finishes off with a half bath, laundry room, and a 3 car garage! Upstairs you'll find a large primary suite with walk in closet and bathroom with double vanity and separate tub and shower. There are 3 other good sized bedrooms and a full bath on the second floor. The basement is unfinished, but has a rough-in bathroom - just waiting for someone to come and add their own touch to the home! You'll find a private patio off the breakfast room, the fully fenced level back yard is a great place for pets and kids to run around and play! Roof replaced in 2015 and HVAC replaced in 2018. This home is being sold in as- is condition.
Last Agent to Sell the Property
Berkshire Hathaway HomeServices Alliance Real Estate License #2020018509 Listed on: 07/24/2024

Home Details
Home Type
- Single Family
Est. Annual Taxes
- $5,794
Year Built
- Built in 1995
Lot Details
- 8,276 Sq Ft Lot
- Cul-De-Sac
- Fenced
Parking
- 3 Car Attached Garage
- Driveway
Home Design
- Traditional Architecture
- Brick Veneer
- Vinyl Siding
Interior Spaces
- 2,800 Sq Ft Home
- 2-Story Property
- Wood Burning Fireplace
- Family Room
- Breakfast Room
- Dining Room
- Home Office
- Unfinished Basement
- Basement Fills Entire Space Under The House
Kitchen
- Dishwasher
- Disposal
Flooring
- Carpet
- Laminate
Bedrooms and Bathrooms
- 4 Bedrooms
Schools
- Ellisville Elem. Elementary School
- Crestview Middle School
- Lafayette Sr. High School
Utilities
- Forced Air Heating System
Listing and Financial Details
- Assessor Parcel Number 22U-24-0776
Ownership History
Purchase Details
Home Financials for this Owner
Home Financials are based on the most recent Mortgage that was taken out on this home.Purchase Details
Home Financials for this Owner
Home Financials are based on the most recent Mortgage that was taken out on this home.Purchase Details
Purchase Details
Purchase Details
Purchase Details
Home Financials for this Owner
Home Financials are based on the most recent Mortgage that was taken out on this home.Similar Homes in Ballwin, MO
Home Values in the Area
Average Home Value in this Area
Purchase History
| Date | Type | Sale Price | Title Company |
|---|---|---|---|
| Warranty Deed | -- | None Listed On Document | |
| Quit Claim Deed | -- | Title Partners | |
| Warranty Deed | -- | Title Partners | |
| Quit Claim Deed | -- | Title Partners | |
| Deed | -- | None Listed On Document | |
| Quit Claim Deed | -- | None Listed On Document | |
| Interfamily Deed Transfer | -- | None Available | |
| Warranty Deed | $234,000 | -- |
Mortgage History
| Date | Status | Loan Amount | Loan Type |
|---|---|---|---|
| Open | $315,000 | New Conventional | |
| Previous Owner | $242,697 | New Conventional | |
| Previous Owner | $160,000 | Credit Line Revolving | |
| Previous Owner | $185,200 | New Conventional | |
| Previous Owner | $185,000 | Unknown | |
| Previous Owner | $75,000 | Credit Line Revolving | |
| Previous Owner | $198,900 | Balloon |
Property History
| Date | Event | Price | Change | Sq Ft Price |
|---|---|---|---|---|
| 03/21/2025 03/21/25 | Sold | -- | -- | -- |
| 03/21/2025 03/21/25 | Pending | -- | -- | -- |
| 02/28/2025 02/28/25 | For Sale | $549,900 | +21.1% | $196 / Sq Ft |
| 02/26/2025 02/26/25 | Off Market | -- | -- | -- |
| 11/27/2024 11/27/24 | Sold | -- | -- | -- |
| 09/25/2024 09/25/24 | Pending | -- | -- | -- |
| 09/05/2024 09/05/24 | Price Changed | $454,000 | -2.2% | $162 / Sq Ft |
| 08/13/2024 08/13/24 | Price Changed | $464,000 | -3.1% | $166 / Sq Ft |
| 07/29/2024 07/29/24 | Price Changed | $479,000 | -2.0% | $171 / Sq Ft |
| 07/24/2024 07/24/24 | For Sale | $489,000 | -- | $175 / Sq Ft |
| 07/19/2024 07/19/24 | Off Market | -- | -- | -- |
Tax History Compared to Growth
Tax History
| Year | Tax Paid | Tax Assessment Tax Assessment Total Assessment is a certain percentage of the fair market value that is determined by local assessors to be the total taxable value of land and additions on the property. | Land | Improvement |
|---|---|---|---|---|
| 2024 | $5,799 | $83,390 | $14,420 | $68,970 |
| 2023 | $5,799 | $83,390 | $14,420 | $68,970 |
| 2022 | $5,093 | $68,080 | $16,020 | $52,060 |
| 2021 | $5,055 | $68,080 | $16,020 | $52,060 |
| 2020 | $5,184 | $66,560 | $14,420 | $52,140 |
| 2019 | $5,204 | $66,560 | $14,420 | $52,140 |
| 2018 | $4,960 | $59,820 | $12,030 | $47,790 |
| 2017 | $4,842 | $59,820 | $12,030 | $47,790 |
| 2016 | $4,668 | $55,460 | $10,430 | $45,030 |
| 2015 | $4,573 | $55,460 | $10,430 | $45,030 |
| 2014 | $4,510 | $53,350 | $10,810 | $42,540 |
Agents Affiliated with this Home
-
Tara Rosso

Seller's Agent in 2025
Tara Rosso
Compass Realty Group
(314) 952-6310
17 in this area
83 Total Sales
-
Kent Knabe
K
Seller Co-Listing Agent in 2025
Kent Knabe
Compass Realty Group
(314) 422-9917
3 in this area
8 Total Sales
-
Connie O'connell

Buyer's Agent in 2025
Connie O'connell
Coldwell Banker Realty - Gundaker
(314) 619-3940
6 in this area
60 Total Sales
-
Cate Gladbach

Seller's Agent in 2024
Cate Gladbach
Berkshire Hathaway HomeServices Alliance Real Estate
(573) 694-4960
1 in this area
52 Total Sales
Map
Source: MARIS MLS
MLS Number: MIS24045930
APN: 22U-24-0776
- 1514 Clayton Woods Ct
- 1571 Englebrook Dr
- 318 Berry Bush Ct
- 265 Timber Tree Ct
- 16404 Clayton Rd
- 16342 Clayton Rd
- 16354 Clayton Rd
- 101 Strecker Rd
- 1518 Pheasant Ridge Dr
- 342 Clayton Trails Dr
- 2260 Crimson View Dr
- 67 Strecker Rd
- 16387 Wynncrest Falls Way
- 1517 Froesel Dr
- 1505 W Field Ave
- 16332 Wynncrest Falls Way
- 1 Rendina Ct
- 1384 Kensington Way Dr
- 2003 Centennial Ct
- 16223 Pepper View Ct
