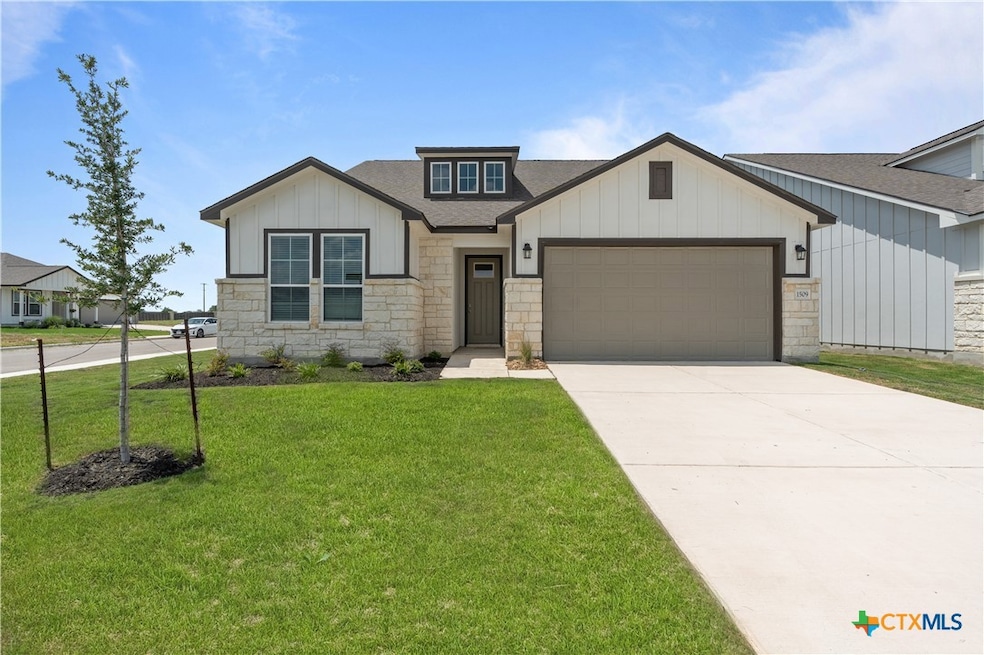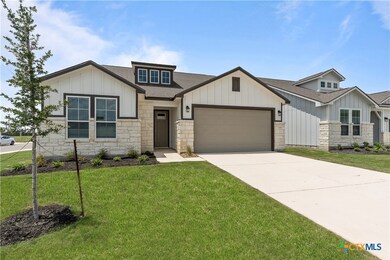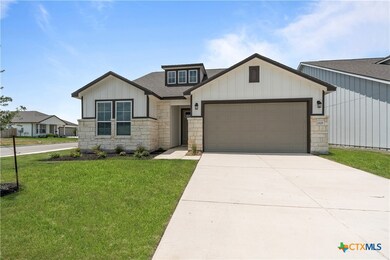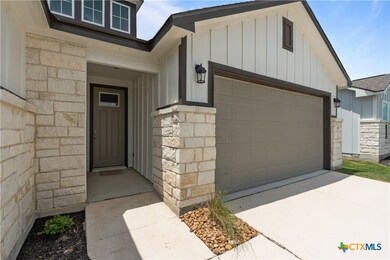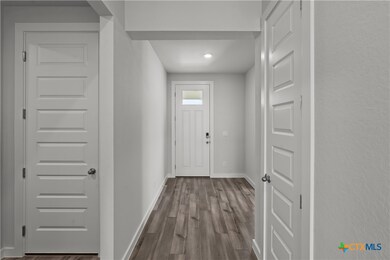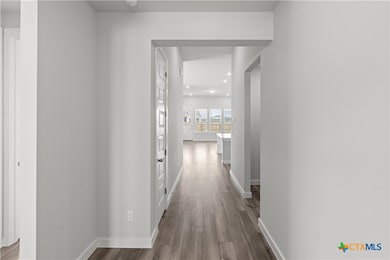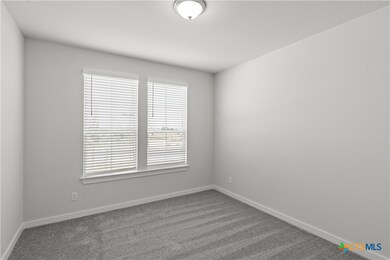
1509 Passmore Downs New Braunfels, TX 78130
South New Braunfels NeighborhoodEstimated payment $2,454/month
Highlights
- Open Floorplan
- Traditional Architecture
- Breakfast Area or Nook
- Clear Springs Elementary School Rated A-
- High Ceiling
- 2 Car Attached Garage
About This Home
Discover 1509 Passmore Downs, nestled in the picturesque community of Weltner Farms in New Braunfels, TX. This Texas-sized home offers the perfect blend of peaceful hill country living and upscale finishes.
Key Features
Spacious Design: The grand foyer invites you into the heart of the home, where natural light highlights the open-concept layout, seamlessly blending the kitchen and living room. At the heart of the home, you’ll find a large kitchen, ideal for hosting, featuring gas appliances, a walk-in pantry, and an oversized rear covered patio complimented by a generous back yard.
Thoughtful Lifestyle Options: Designed for comfort, this floorplan places the guest bedrooms at the front of the home, connected by a jack n jill bath, while the primary suite is tucked toward the back for added privacy. An additional guest bedroom, complete with its own full bath, offers the potential to serve as a private guest suite.
Luxurious Owner’s Retreat: The primary suite features a walk-in closet with custom organization, along with a walk-in shower, dual sinks, and plenty of counter space.
Schedule a tour to visit 1509 Passmore Downs, nestled in the picturesque of Weltner Farms, in New Braunfels, TX, boasting a low tax rate as well as easy access to top-rated Comal ISD schools, the Guadalupe River, Schlitterbahn, charming boutiques, unique restaurants, and endless entertainment!
Listing Agent
Move-Up America Brokerage Phone: (888) 924-9949 License #0491950 Listed on: 07/15/2025
Home Details
Home Type
- Single Family
Est. Annual Taxes
- $2,134
Year Built
- Built in 2025
Lot Details
- 6,970 Sq Ft Lot
- Wood Fence
- Back Yard Fenced
HOA Fees
- $33 Monthly HOA Fees
Parking
- 2 Car Attached Garage
Home Design
- Traditional Architecture
- Brick Exterior Construction
- Slab Foundation
- Stone Veneer
- Masonry
Interior Spaces
- 2,105 Sq Ft Home
- Property has 1 Level
- Open Floorplan
- High Ceiling
- Laundry Room
Kitchen
- Breakfast Area or Nook
- Gas Cooktop
- Dishwasher
- Kitchen Island
- Disposal
Flooring
- Carpet
- Laminate
Bedrooms and Bathrooms
- 4 Bedrooms
- Walk-In Closet
- 3 Full Bathrooms
- Double Vanity
- Shower Only
- Walk-in Shower
Home Security
- Prewired Security
- Smart Home
- Smart Thermostat
- Fire and Smoke Detector
Schools
- Clear Spring Elementary School
- Canyon Middle School
- Canyon High School
Utilities
- Cooling Available
- Heating Available
- Tankless Water Heater
Listing and Financial Details
- Legal Lot and Block 11 / 1
- Assessor Parcel Number 190596
Community Details
Overview
- Alamo Management Group Association
- Built by View Homes
- Weltner Farms Un 2 Subdivision
Recreation
- Community Playground
Map
Home Values in the Area
Average Home Value in this Area
Tax History
| Year | Tax Paid | Tax Assessment Tax Assessment Total Assessment is a certain percentage of the fair market value that is determined by local assessors to be the total taxable value of land and additions on the property. | Land | Improvement |
|---|---|---|---|---|
| 2024 | $369 | $20,331 | $20,331 | -- |
| 2023 | $650 | $35,677 | $35,677 | -- |
Property History
| Date | Event | Price | Change | Sq Ft Price |
|---|---|---|---|---|
| 07/11/2025 07/11/25 | Price Changed | $404,999 | -2.4% | $192 / Sq Ft |
| 07/01/2025 07/01/25 | Price Changed | $414,999 | -1.2% | $197 / Sq Ft |
| 04/28/2025 04/28/25 | Price Changed | $419,999 | -3.4% | $200 / Sq Ft |
| 04/18/2025 04/18/25 | Price Changed | $434,999 | +3.6% | $207 / Sq Ft |
| 03/31/2025 03/31/25 | Price Changed | $419,999 | -2.3% | $200 / Sq Ft |
| 03/26/2025 03/26/25 | For Sale | $429,999 | -- | $204 / Sq Ft |
Similar Homes in New Braunfels, TX
Source: Central Texas MLS (CTXMLS)
MLS Number: 586559
APN: 1G3496-2001-01000-0-00
- 1513 Passmore Downs
- 1518 Passmore Downs
- 1520 Upwell Creek
- 1526 Passmore Downs
- 1507 Upwell Creek
- 1524 Upwell Creek
- 2015 Newforest Peak
- 2046 Newforest Peak
- 2050 Newforest Peak
- 2021 Fischer Pond
- 1615 Bartlett Square
- 1615 Bartlett Square
- 1615 Bartlett Square
- 1615 Bartlett Square
- 1615 Bartlett Square
- 1615 Bartlett Square
- 1615 Bartlett Square
- 2058 Newforest Peak
- 2039 Newforest Peak
- 525 Tom Kemp Dr
- 2123 Wiltshire Dr
- 2138 Brinkley Dr
- 2135 Wiltshire Dr
- 2137 Dorman Dr
- 2125 Wood Drake Ln
- 2221 Lakeline Dr
- 1767 State Hwy 46 S
- 2234 Lakeline Dr
- 1767 Tx-46 Unit 5207.1409663
- 1767 Tx-46 Unit 5203.1409655
- 1767 Tx-46 Unit 9303.1409662
- 1767 Tx-46 Unit 5305.1409659
- 1767 Tx-46 Unit 5303.1409657
- 1767 Tx-46 Unit 6307.1409656
- 1767 Tx-46 Unit 9302.1409661
- 1767 Tx-46 Unit 5304.1409658
- 1767 Tx-46 Unit 7306.1409660
- 1767 Tx-46 Unit 6205.1409664
- 736 Guna Dr
