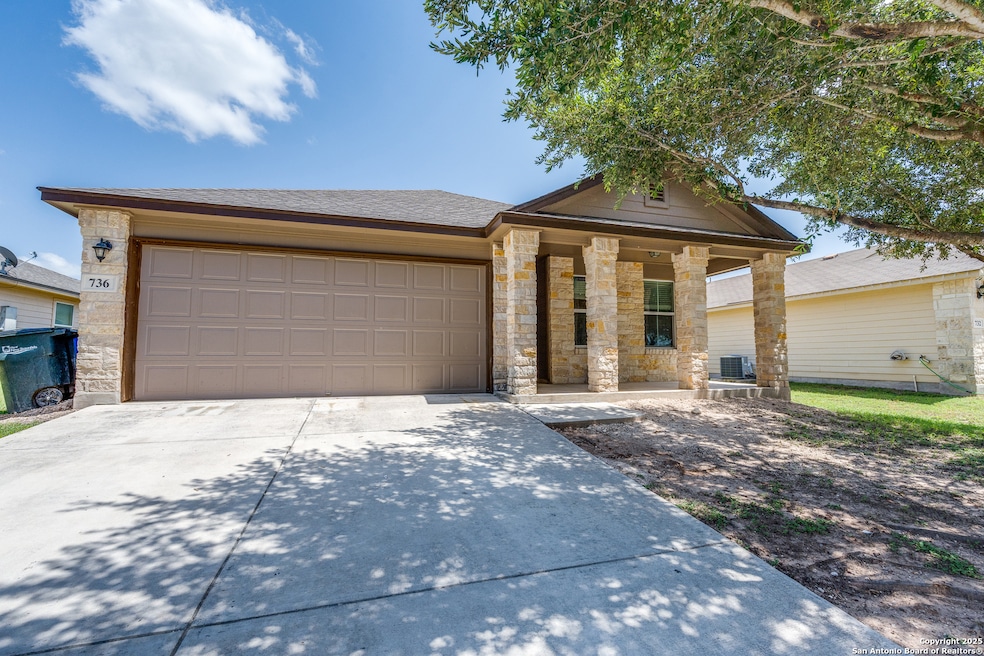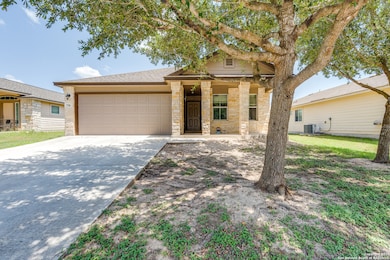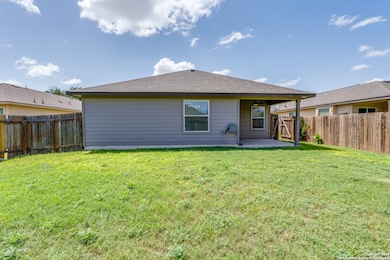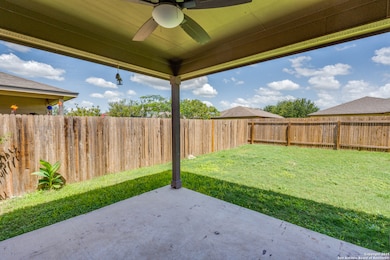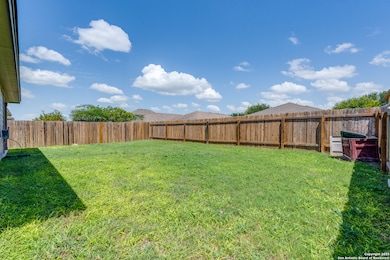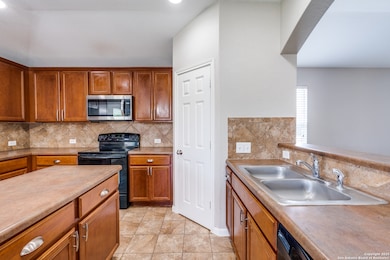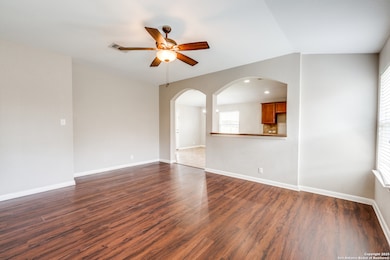736 Guna Dr New Braunfels, TX 78130
South New Braunfels NeighborhoodHighlights
- Popular Property
- Ceramic Tile Flooring
- Ceiling Fan
- Clear Springs Elementary School Rated A-
- Central Heating and Cooling System
- 1-Story Property
About This Home
Avery Park neighborhood offers the elementary school, park and pool. Bus service is provided by COMAL ISD to the Middle and High School. The kitchen features a center island with power and storage, walk in pantry and generous cabinet space. This home has a level backyard and covered patio. The master bedroom is split from the other three bedrooms. Laundry is inside the unit. Two car garage with garage door opener as well. Move in before school starts!
Home Details
Home Type
- Single Family
Est. Annual Taxes
- $5,225
Year Built
- Built in 2012
Lot Details
- 6,142 Sq Ft Lot
Interior Spaces
- 1,638 Sq Ft Home
- 1-Story Property
- Ceiling Fan
- Window Treatments
- Washer Hookup
Kitchen
- Stove
- Microwave
- Ice Maker
- Dishwasher
Flooring
- Ceramic Tile
- Vinyl
Bedrooms and Bathrooms
- 4 Bedrooms
- 2 Full Bathrooms
Parking
- 2 Car Garage
- Garage Door Opener
Schools
- Clear Sprg Elementary School
- Canyon Middle School
- Canyon High School
Utilities
- Central Heating and Cooling System
- Electric Water Heater
Community Details
- Built by DR Horton
- Avery Park Subdivision
Listing and Financial Details
- Rent includes fees
- Assessor Parcel Number 1G0135600B02200000
Map
Source: San Antonio Board of REALTORS®
MLS Number: 1883819
APN: 1G0135-600B-02200-0-00
- 760 Guna Dr
- 767 Spectrum Dr
- 775 Spectrum Dr
- 756 Spectrum Dr
- 761 Tomah Dr
- 734 Wolfeton Way
- 762 Wolfeton Way
- 2257 Falcon Way
- 574 Briggs Dr
- 2260 Hawk Dr
- 2125 Conner Dr
- 2239 Hawk Dr
- 2275 Hawk Dr
- 2400 Lost Creek Rd
- 2276 Olive Hill Dr
- 2296 Olive Hill Dr
- 2297 Olive Hill Dr
- 2083 Kinglake Gate
- 1637 Saddleback Run
- 1641 Saddleback Run
- 723 Spectrum Dr
- 2234 Lakeline Dr
- 767 Spectrum Dr
- 2221 Lakeline Dr
- 786 Great Oaks Dr
- 774 Wolfeton Way
- 2282 Falcon Way
- 2138 Brinkley Dr
- 862 Cypress Mill
- 1425 White Willow
- 2135 Wiltshire Dr
- 2123 Wiltshire Dr
- 2403 Lake Hills
- 2137 Dorman Dr
- 2415 Lake Hills
- 914 Pumpkin Ridge
- 2408 Lake Hills
- 525 Tom Kemp Dr
- 2307 Clover Ridge
- 1221 White Willow
