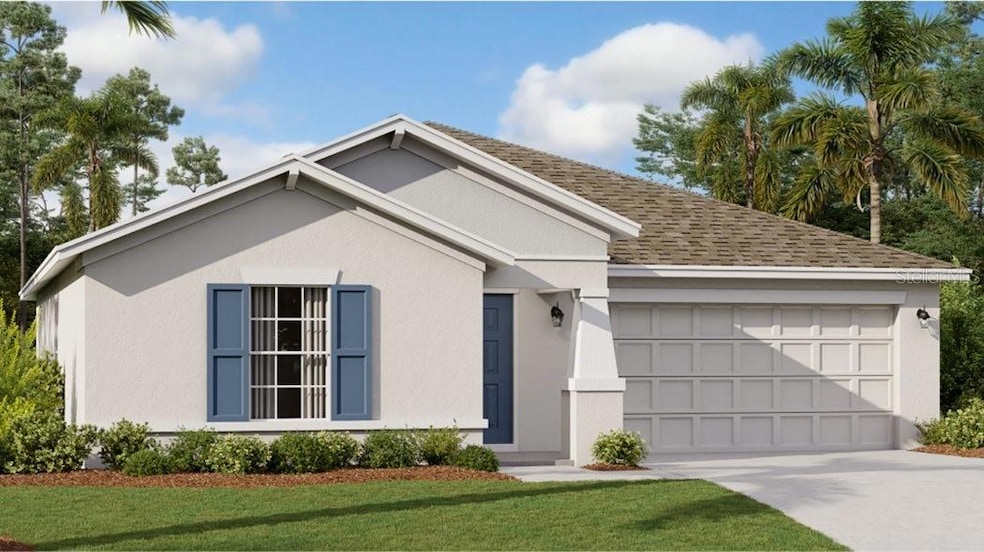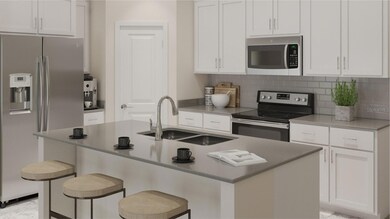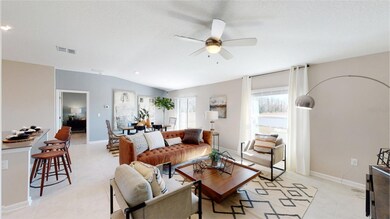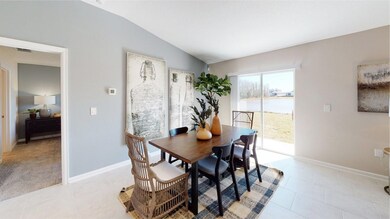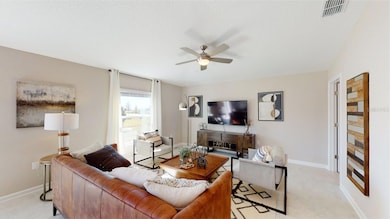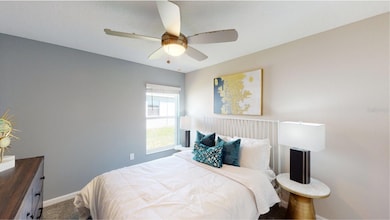
1509 Peach Creek Dr Osteen, FL 32764
Estimated Value: $325,562 - $350,000
Highlights
- Under Construction
- Private Lot
- Solid Surface Countertops
- Open Floorplan
- Main Floor Primary Bedroom
- Community Pool
About This Home
As of April 2024Under Construction. Experience one of Lennar’s best open plans with 3 bedrooms and 2 bathrooms, the Dover is perfect for growing families. The open kitchen has a large pantry and overlooks the family room and cafe, making it easier to bring everyone together for meals or family time. Enjoy your morning coffee on either the covered front porch or the back patio just off the cafe. The owner suite features an oversized walk in closet and his and her sinks. A 2-car garage provides convenience as well as additional storage if needed. This home comes fully equipped with Everything Included Features like new appliances, solid surface countertops throughout and standard tile flooring in the wet areas. Welcome to the peace and tranquility of Vineland Reserve. Homeowners enjoy exclusive access to beautifully landscaped common areas, perfect for picnics. There will be a resort-style swimming pool with cabana area. For family-friendly living, the community is less than two miles from local schools. The warm waters of Blue Spring State Park are close by. There are numerous preserves and conservation areas. This provides endless recreational opportunities, including horseback riding, hiking, fishing and boating.
Last Agent to Sell the Property
LENNAR REALTY Brokerage Phone: 800-229-0611 License #3191880 Listed on: 12/29/2023
Home Details
Home Type
- Single Family
Est. Annual Taxes
- $453
Year Built
- Built in 2023 | Under Construction
Lot Details
- 5,329 Sq Ft Lot
- East Facing Home
- Private Lot
- Irrigation
- Property is zoned P-D
HOA Fees
- $60 Monthly HOA Fees
Parking
- 2 Car Attached Garage
- Garage Door Opener
- Driveway
Home Design
- Bi-Level Home
- Stem Wall Foundation
- Shingle Roof
- Block Exterior
- Stucco
Interior Spaces
- 1,555 Sq Ft Home
- Open Floorplan
- Thermal Windows
- Blinds
- Family Room Off Kitchen
- Inside Utility
Kitchen
- Range
- Microwave
- Freezer
- Dishwasher
- Solid Surface Countertops
- Disposal
Flooring
- Carpet
- Ceramic Tile
Bedrooms and Bathrooms
- 3 Bedrooms
- Primary Bedroom on Main
- Walk-In Closet
- 2 Full Bathrooms
Laundry
- Laundry in unit
- Dryer
- Washer
Home Security
- Security System Owned
- Fire and Smoke Detector
- Pest Guard System
Outdoor Features
- Patio
- Porch
Schools
- Osteen Elementary School
- Heritage Middle School
- Pine Ridge High School
Utilities
- Central Heating and Cooling System
- Thermostat
- Underground Utilities
- Cable TV Available
Listing and Financial Details
- Visit Down Payment Resource Website
- Tax Lot 257
- Assessor Parcel Number 911204002570
Community Details
Overview
- Artemis Lifestyles/Stacy Ramdass, Lcam Association, Phone Number (407) 705-2190
- Built by Lennar Homes
- Vineland Reserve 50S Subdivision, Dover Floorplan
Recreation
- Community Playground
- Community Pool
Ownership History
Purchase Details
Home Financials for this Owner
Home Financials are based on the most recent Mortgage that was taken out on this home.Similar Homes in the area
Home Values in the Area
Average Home Value in this Area
Purchase History
| Date | Buyer | Sale Price | Title Company |
|---|---|---|---|
| Kleine-Kracht James Thomas | $339,990 | Lennar Title |
Mortgage History
| Date | Status | Borrower | Loan Amount |
|---|---|---|---|
| Open | Kleine-Kracht James Thomas | $305,991 |
Property History
| Date | Event | Price | Change | Sq Ft Price |
|---|---|---|---|---|
| 04/04/2024 04/04/24 | Sold | $339,990 | -4.5% | $219 / Sq Ft |
| 01/14/2024 01/14/24 | Pending | -- | -- | -- |
| 01/03/2024 01/03/24 | Price Changed | $356,020 | +0.1% | $229 / Sq Ft |
| 12/29/2023 12/29/23 | For Sale | $355,520 | -- | $229 / Sq Ft |
Tax History Compared to Growth
Tax History
| Year | Tax Paid | Tax Assessment Tax Assessment Total Assessment is a certain percentage of the fair market value that is determined by local assessors to be the total taxable value of land and additions on the property. | Land | Improvement |
|---|---|---|---|---|
| 2025 | $453 | $282,512 | $52,000 | $230,512 |
| 2024 | $453 | $52,000 | $52,000 | -- |
| 2023 | $453 | $46,000 | $46,000 | -- |
Agents Affiliated with this Home
-
Ben Goldstein
B
Seller's Agent in 2024
Ben Goldstein
LENNAR REALTY
(800) 229-0611
96 in this area
5,765 Total Sales
-
Marian Benson
M
Buyer's Agent in 2024
Marian Benson
VALOR REALTY SERVICES LLC
(407) 770-7443
1 in this area
27 Total Sales
Map
Source: Stellar MLS
MLS Number: T3493977
APN: 9112-04-00-2570
- 1533 Peach Creek Dr
- 1324 Peach Creek Dr
- 1473 Peach Creek Dr
- 1312 Peach Creek Dr
- 111 Butler Ridge Ct
- 0 Doyle Rd Unit MFRO6300072
- 0 Doyle Rd Unit MFRO6265020
- 0 Doyle Rd Unit MFRA4606331
- 116 Neal Dr
- 177 Rosedale Dr
- 110 Rosedale Dr
- 186 Rosedale Dr
- 209 Roman Ct
- 1031 August Sky Dr
- 905 August Sky Dr
- 0 Pervis Ln
- 863 August Sky Dr
- 1133 August Sky Dr
- 1379 Winter Gray Cir
- 1139 August Sky Dr
- 1509 Peach Creek Dr
- 1503 Peach Creek Dr
- 1515 Peach Creek Dr
- 1323 Peach Creek Dr
- 1341 Peach Creek Dr
- 1317 Peach Creek Dr
- 1527 Peach Creek Dr
- 1491 Peach Creek Dr
- 1311 Peach Creek Dr
- 4156 Tug Hill Ln
- 4163 Tug Hill Ln
- 3169 Blue Bonnet Ln
- 1485 Peach Creek Dr
- 3163 Blue Bonnet Ln
- 4150 Tug Hill Ln
- 1539 Peach Creek Dr
- 4157 Tug Hill Ln
- 1479 Peach Creek Dr
- 1299 Peach Creek Dr
