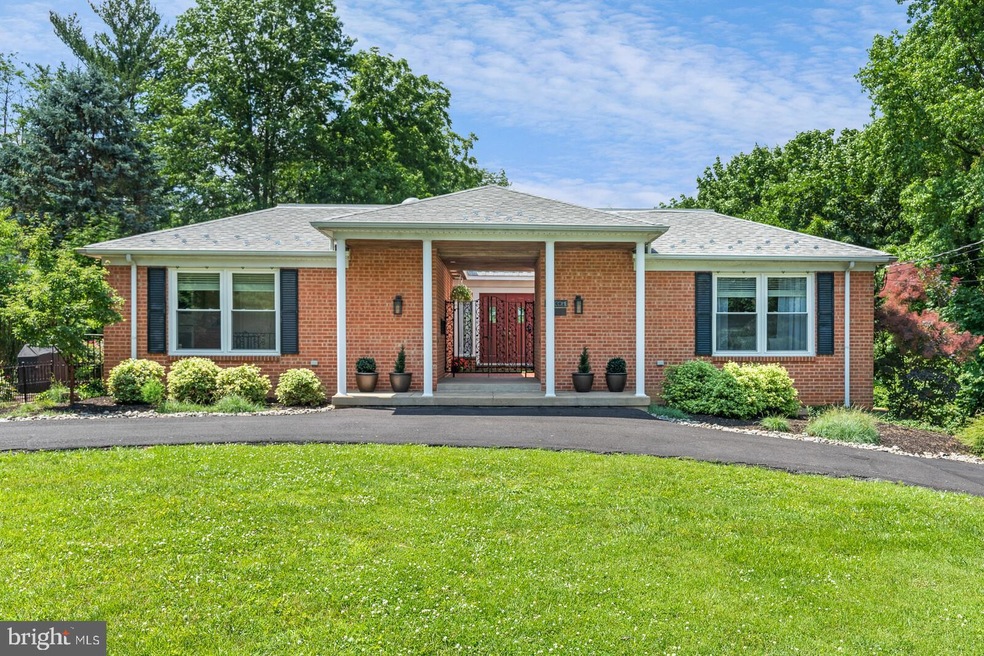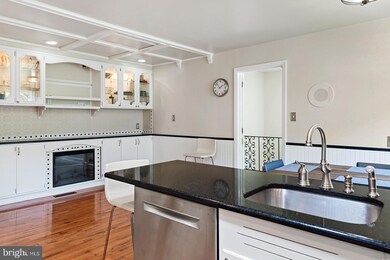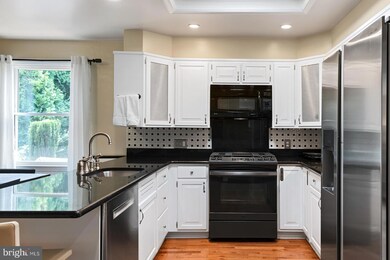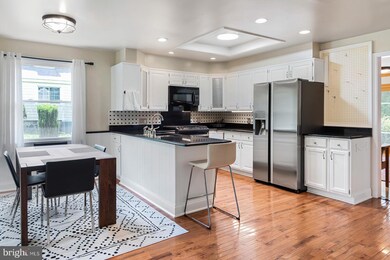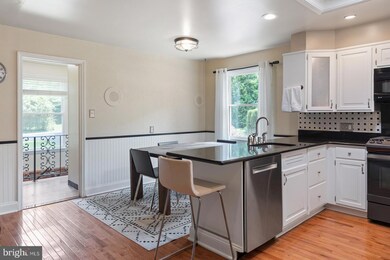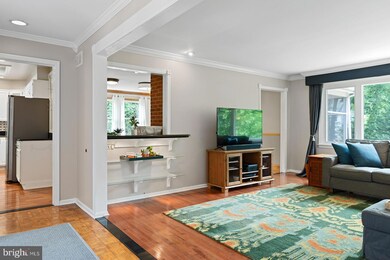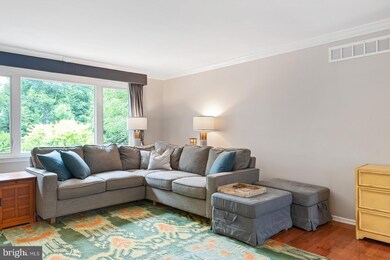
1509 River Rd Wilmington, DE 19809
Estimated Value: $558,000 - $674,000
Highlights
- Above Ground Pool
- Eat-In Gourmet Kitchen
- Partially Wooded Lot
- Pierre S. Dupont Middle School Rated A-
- 0.4 Acre Lot
- Rambler Architecture
About This Home
As of August 2021Stunning oversized ranch close to Bellefonte with meticulous updates - absolutely move-in ready! Every detail of this gorgeous north Wilmington home is worth viewing - from the dentilled chair railings and crown molding to the flooring and the landscaping - you must see to believe. The home is situated behind a circular drive, which welcomes visitors through a wrought iron gate into a tiled courtyard. Double doors open to the living area with shiny refinished red wood oak floors, and a large picture window straight back, provides peaceful wooded views of a very private back yard. The living area extends to the left into an impressive kitchen featuring black granite counters offset by white cabinetry, and a black and white tiled backspash. With abundant storage and an eat-in area, the kitchen includes a new Bosch dishwasher, a GE gas stove with grill panel, a GE profile microhood and a Samsung side-by-side fridge with water and ice. Recessed lighting highlights the glass front cabinets in the adjacent sitting area, which is also equipped with a charming electric fireplace. The adjacent family room with lovely oak parquet flooring, offers a cozy space area to warm by a ceiling height brick gas fireplace, which is flanked by a cutout bar area opening into the living room. Beyond are French doors opening into a lovely screened in porch, perfect for dining al fresco or enjoying morning coffee while bird watching. To the front of the house beyond the kitchen is a laundry area, including a stackable washer/dryer and a folding counter, as well as a large pantry closet and a half bath, as well as access to the outside and the finished basement area. To the right of the front door are the living quarters, which include a master suite featuring two double closets, a lighted ceiling fan, and large master bath with a double vanity and a separate toilet/shower room. Two additional bedrooms offer large double closets, wood laminate flooring, and the shared bath has been nicely updated with a tile floor, pedestal sink, and a reglazed tile shower. Downstairs the luxury and space continues with a fully finished basement. The oversized den, well-lit, includes a second bar area with cabinetry and sink, and beyond is a mirrored exercise room with padded flooring. The utility area is tucked away, but easy access is provided through a rear door and front panels in the foyer to the garage, which also includes a tap room fridge. The oversized garage is clean and offers abundant storage, as well as access to two additional rooms: one includes a utility sink, shelving and a workshop area, and the other is a blank canvas, waiting your own use. This home has been professionally landscaped and includes such charming details as brick walkways, a small patio area for grilling, and additional fencing to the backyard, which includes an above-ground pool, offered as-is. Space, old-world charm, luxury, attention to detail and location: this home has it all! Included are a newer Bradford White hot water heater, a gas furnace, 200 amp service, parking for eight, this home is awaiting new owners to move right in and enjoy. Conveniently located close to Bellefonte with quick and easy access to 495 and north Wilmington amenities. Schedule your private tour today!
Last Agent to Sell the Property
Keller Williams Realty Wilmington License #RS0022242 Listed on: 06/24/2021

Last Buyer's Agent
Michael Severns
Keller Williams Main Line License #RA-0031105

Home Details
Home Type
- Single Family
Est. Annual Taxes
- $3,690
Year Built
- Built in 1960
Lot Details
- 0.4 Acre Lot
- Lot Dimensions are 107.60 x 163.10
- Northeast Facing Home
- Landscaped
- Extensive Hardscape
- Partially Wooded Lot
- Backs to Trees or Woods
- Front Yard
- Property is in excellent condition
- Property is zoned NC15
Parking
- 2 Car Direct Access Garage
- 6 Driveway Spaces
- Side Facing Garage
- Garage Door Opener
- Circular Driveway
Home Design
- Rambler Architecture
- Hip Roof Shape
- Brick Exterior Construction
- Asphalt Roof
Interior Spaces
- Property has 1 Level
- Wet Bar
- Built-In Features
- Bar
- Crown Molding
- Wainscoting
- Brick Wall or Ceiling
- Ceiling Fan
- Recessed Lighting
- 2 Fireplaces
- Electric Fireplace
- Gas Fireplace
- Double Pane Windows
- Double Hung Windows
- Bay Window
- Double Door Entry
- French Doors
- Six Panel Doors
- Family Room Off Kitchen
- Living Room
- Den
- Workshop
- Storage Room
- Home Gym
- Basement Fills Entire Space Under The House
Kitchen
- Eat-In Gourmet Kitchen
- Breakfast Area or Nook
- Gas Oven or Range
- Built-In Microwave
- Dishwasher
- Kitchen Island
- Upgraded Countertops
Flooring
- Wood
- Laminate
- Ceramic Tile
Bedrooms and Bathrooms
- 3 Main Level Bedrooms
- En-Suite Primary Bedroom
- En-Suite Bathroom
- Bathtub with Shower
- Walk-in Shower
Laundry
- Laundry Room
- Laundry on main level
- Dryer
- Washer
Outdoor Features
- Above Ground Pool
- Exterior Lighting
Schools
- Mount Pleasant Elementary School
- Dupont Middle School
- Mount Pleasant High School
Utilities
- Forced Air Heating and Cooling System
- 200+ Amp Service
- Natural Gas Water Heater
Community Details
- No Home Owners Association
- Bellevue Manor Subdivision
Listing and Financial Details
- Tax Lot 164
- Assessor Parcel Number 06-133.00-164
Ownership History
Purchase Details
Home Financials for this Owner
Home Financials are based on the most recent Mortgage that was taken out on this home.Purchase Details
Home Financials for this Owner
Home Financials are based on the most recent Mortgage that was taken out on this home.Purchase Details
Similar Homes in Wilmington, DE
Home Values in the Area
Average Home Value in this Area
Purchase History
| Date | Buyer | Sale Price | Title Company |
|---|---|---|---|
| Solari Daniel | -- | None Available | |
| Carden Robert | -- | None Available | |
| Furlong Michael D | -- | -- |
Mortgage History
| Date | Status | Borrower | Loan Amount |
|---|---|---|---|
| Open | Solari Daniel | $436,500 | |
| Previous Owner | Carden Robert | $400,000 | |
| Previous Owner | Furlong Michael D | $159,400 | |
| Previous Owner | Furlong Michael D | $160,000 | |
| Previous Owner | Furlong Michael D | $15,000 |
Property History
| Date | Event | Price | Change | Sq Ft Price |
|---|---|---|---|---|
| 08/02/2021 08/02/21 | Sold | $485,000 | 0.0% | $157 / Sq Ft |
| 06/30/2021 06/30/21 | Price Changed | $485,000 | +7.8% | $157 / Sq Ft |
| 06/28/2021 06/28/21 | Pending | -- | -- | -- |
| 06/24/2021 06/24/21 | For Sale | $450,000 | +12.5% | $146 / Sq Ft |
| 06/10/2016 06/10/16 | Sold | $400,000 | -4.5% | $155 / Sq Ft |
| 05/01/2016 05/01/16 | Pending | -- | -- | -- |
| 03/13/2016 03/13/16 | Price Changed | $419,000 | -4.6% | $163 / Sq Ft |
| 01/05/2016 01/05/16 | For Sale | $439,000 | -- | $170 / Sq Ft |
Tax History Compared to Growth
Tax History
| Year | Tax Paid | Tax Assessment Tax Assessment Total Assessment is a certain percentage of the fair market value that is determined by local assessors to be the total taxable value of land and additions on the property. | Land | Improvement |
|---|---|---|---|---|
| 2024 | $3,969 | $104,300 | $17,100 | $87,200 |
| 2023 | $3,628 | $104,300 | $17,100 | $87,200 |
| 2022 | $3,690 | $104,300 | $17,100 | $87,200 |
| 2021 | $3,690 | $104,300 | $17,100 | $87,200 |
| 2020 | $2,874 | $104,300 | $17,100 | $87,200 |
| 2019 | $3,955 | $104,300 | $17,100 | $87,200 |
| 2018 | $230 | $104,300 | $17,100 | $87,200 |
| 2017 | $2,275 | $104,300 | $17,100 | $87,200 |
| 2016 | $2,275 | $104,300 | $17,100 | $87,200 |
| 2015 | $1,583 | $104,300 | $17,100 | $87,200 |
| 2014 | $1,582 | $104,300 | $17,100 | $87,200 |
Agents Affiliated with this Home
-
Ken Van Every

Seller's Agent in 2021
Ken Van Every
Keller Williams Realty Wilmington
(302) 319-3196
18 in this area
173 Total Sales
-

Buyer's Agent in 2021
Michael Severns
Keller Williams Main Line
(610) 545-9961
1 in this area
173 Total Sales
-

Seller's Agent in 2016
Eric Braunstein
Keller Williams Realty Wilmington
(302) 981-0399
1 in this area
3 Total Sales
Map
Source: Bright MLS
MLS Number: DENC2000240
APN: 06-133.00-164
- 1514 Seton Villa Ln
- 1518 Villa Rd
- 1520 Villa Rd
- 512 Eskridge Dr
- 0 Bell Hill Rd
- 1222 Governor House Cir Unit 138
- 1016 Euclid Ave
- 5215 Le Parc Dr Unit 7
- 3 Corinne Ct
- 5213 Le Parc Dr Unit 2
- 5211 UNIT Le Parc Dr Unit F-5
- 201 South Rd
- 7 Rodman Rd
- 1100 Lore Ave Unit 209
- 1221 Haines Ave
- 308 Chestnut Ave
- 708 Haines Ave
- 47 N Pennewell Dr
- 1602 Philadelphia Pike
- 306 Springhill Ave
- 1509 River Rd
- 1507 River Rd
- 1508 Spring Ln
- 1510 Spring Ln
- 1506 Spring Ln
- 1513 River Rd
- 1505 River Rd
- 1535 Seton Villa Ln
- 1512 Spring Ln
- 1504 Spring Ln
- 1502 River Rd
- 608 Greenfield Place
- 1528 Seton Villa Ln
- 1526 Seton Villa Ln
- 1530 Seton Villa Ln
- 1532 Seton Villa Ln
- 1524 Seton Villa Ln
- 1534 Seton Villa Ln
- 1522 Seton Villa Ln
- 1536 Seton Villa Ln
