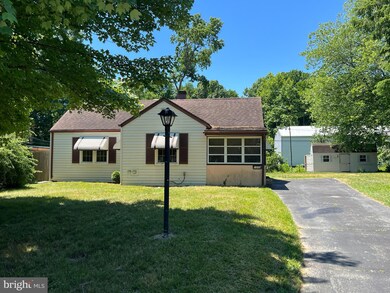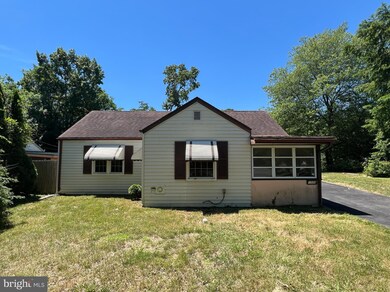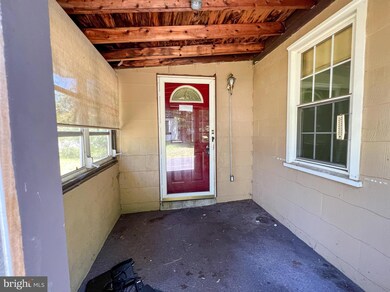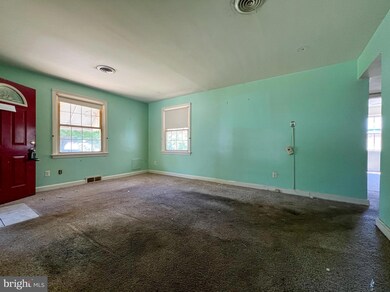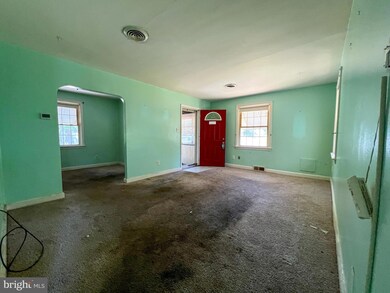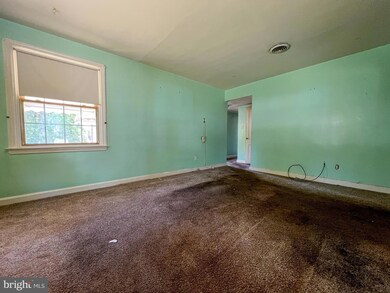
1509 Seton Dr Wilmington, DE 19809
Highlights
- Rambler Architecture
- Wood Flooring
- Sun or Florida Room
- Pierre S. Dupont Middle School Rated A-
- Attic
- No HOA
About This Home
As of September 2024Discover the perfect ranch home at 1509 Seton Dr, nestled in the desirable Bellevue Manor Addition neighborhood, just a short walk from the charming community of Bellefonte! This adorable gem boasts 3 spacious bedrooms and 1 full bathroom, making it an ideal choice for anyone looking a starter home or seeking one-level living. Situated by the Delaware River in the picturesque North Wilmington area, this home offers a serene setting with easy access to Bellevue State Park and Fox Point State Park. Commuting is a breeze with the close proximity to I-495 and Claymont train station. The .16-acre lot is well-proportioned, featuring both front and rear screened-in porches for enjoying the fresh air and natural light. Step inside and be greeted by the home's openly flowing floor-plan, perfect for entertaining or everyday living. The front entrance leads into the spacious living room, which boasts ample natural light and a cozy atmosphere. The kitchen has all the essentials and features natural wood cabinetry, stainless appliances, and plenty of counter space for meal prep and baking. The dining room offers an abundance of space to gather with friends and family, while the bedrooms, located at the left side of the home, provide ample privacy and comfort. The hall bath is modern and functional, with a white vanity, shower/tub combo, and generous storage options. Additional highlights include an extra-long driveway with ample parking, a level backyard with plenty of open grassy space, a shed at the rear corner, and a laundry room conveniently located at the rear of the home. As a cherry on top, the home includes a newer high-efficiency natural gas Lenox HVAC system installed in 2021. With its charming curb appeal, functional layout, and desirable location, this rancher is a must-see for anyone seeking a peaceful and convenient living experience. This list price reflects the need for repairs and TLC. This home is being sold in as-is condition. With tons to offer and excellent bones, don't let this opportunity pass you by! Schedule your tour today!
Last Agent to Sell the Property
Coldwell Banker Realty License #R30019654 Listed on: 07/08/2024

Home Details
Home Type
- Single Family
Est. Annual Taxes
- $513
Year Built
- Built in 1940
Lot Details
- 9,148 Sq Ft Lot
- Lot Dimensions are 50.00 x 143.90
- Property is zoned NC6.5
Home Design
- Rambler Architecture
- Pitched Roof
- Shingle Roof
- Vinyl Siding
Interior Spaces
- 975 Sq Ft Home
- Property has 1 Level
- Living Room
- Dining Room
- Sun or Florida Room
- Crawl Space
- Attic
Flooring
- Wood
- Carpet
Bedrooms and Bathrooms
- 3 Main Level Bedrooms
- En-Suite Primary Bedroom
- 1 Full Bathroom
Laundry
- Laundry Room
- Laundry on main level
Parking
- 4 Parking Spaces
- 4 Driveway Spaces
Outdoor Features
- Screened Patio
- Shed
- Porch
Utilities
- Forced Air Heating and Cooling System
- Natural Gas Water Heater
Community Details
- No Home Owners Association
- Bellevue Manor Add Subdivision
Listing and Financial Details
- Tax Lot 193
- Assessor Parcel Number 06-133.00-193
Ownership History
Purchase Details
Home Financials for this Owner
Home Financials are based on the most recent Mortgage that was taken out on this home.Purchase Details
Similar Homes in the area
Home Values in the Area
Average Home Value in this Area
Purchase History
| Date | Type | Sale Price | Title Company |
|---|---|---|---|
| Deed | -- | None Listed On Document | |
| Deed | -- | -- |
Mortgage History
| Date | Status | Loan Amount | Loan Type |
|---|---|---|---|
| Open | $184,480 | New Conventional |
Property History
| Date | Event | Price | Change | Sq Ft Price |
|---|---|---|---|---|
| 09/03/2024 09/03/24 | Sold | $215,000 | 0.0% | $221 / Sq Ft |
| 07/21/2024 07/21/24 | Price Changed | $215,000 | +16.3% | $221 / Sq Ft |
| 07/08/2024 07/08/24 | For Sale | $184,900 | -- | $190 / Sq Ft |
Tax History Compared to Growth
Tax History
| Year | Tax Paid | Tax Assessment Tax Assessment Total Assessment is a certain percentage of the fair market value that is determined by local assessors to be the total taxable value of land and additions on the property. | Land | Improvement |
|---|---|---|---|---|
| 2024 | $351 | $46,500 | $15,200 | $31,300 |
| 2023 | $322 | $46,500 | $15,200 | $31,300 |
| 2022 | $329 | $46,500 | $15,200 | $31,300 |
| 2021 | $90 | $46,500 | $15,200 | $31,300 |
| 2020 | $90 | $46,500 | $15,200 | $31,300 |
| 2019 | $90 | $46,500 | $15,200 | $31,300 |
| 2018 | $313 | $46,500 | $15,200 | $31,300 |
| 2017 | $306 | $46,500 | $15,200 | $31,300 |
| 2016 | $305 | $46,500 | $15,200 | $31,300 |
| 2015 | $923 | $46,500 | $15,200 | $31,300 |
| 2014 | $922 | $46,500 | $15,200 | $31,300 |
Agents Affiliated with this Home
-
Dan Shainsky
D
Seller's Agent in 2024
Dan Shainsky
Coldwell Banker Realty
(302) 249-3880
9 in this area
229 Total Sales
-
Eric Brinker

Seller Co-Listing Agent in 2024
Eric Brinker
Coldwell Banker Realty
(302) 377-1292
10 in this area
242 Total Sales
-
Bee Brown
B
Buyer's Agent in 2024
Bee Brown
Crown Homes Real Estate
(267) 895-6633
1 in this area
17 Total Sales
Map
Source: Bright MLS
MLS Number: DENC2064386
APN: 06-133.00-193
- 1518 Villa Rd
- 1514 Seton Villa Ln
- 1222 Governor House Cir Unit 138
- 512 Eskridge Dr
- 1016 Euclid Ave
- 0 Bell Hill Rd
- 5215 Le Parc Dr Unit 2
- 5213 Le Parc Dr Unit 2
- 5211 UNIT Le Parc Dr Unit F-5
- 1105 Talley Rd
- 201 South Rd
- 1100 Lore Ave Unit 209
- 3 Corinne Ct
- 1221 Haines Ave
- 7 Rodman Rd
- 47 N Pennewell Dr
- 308 Chestnut Ave
- 708 Haines Ave
- 43 S Cannon Dr
- 306 Springhill Ave

